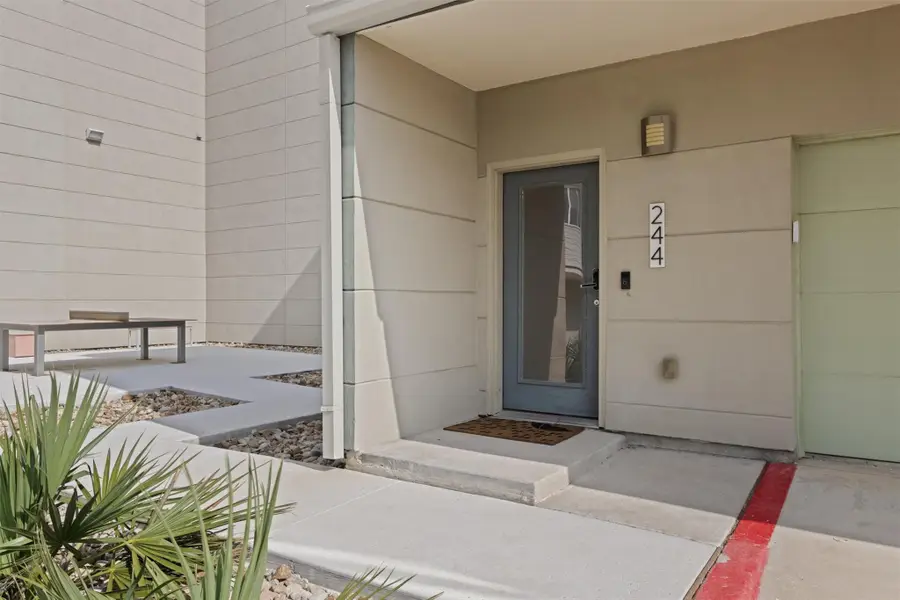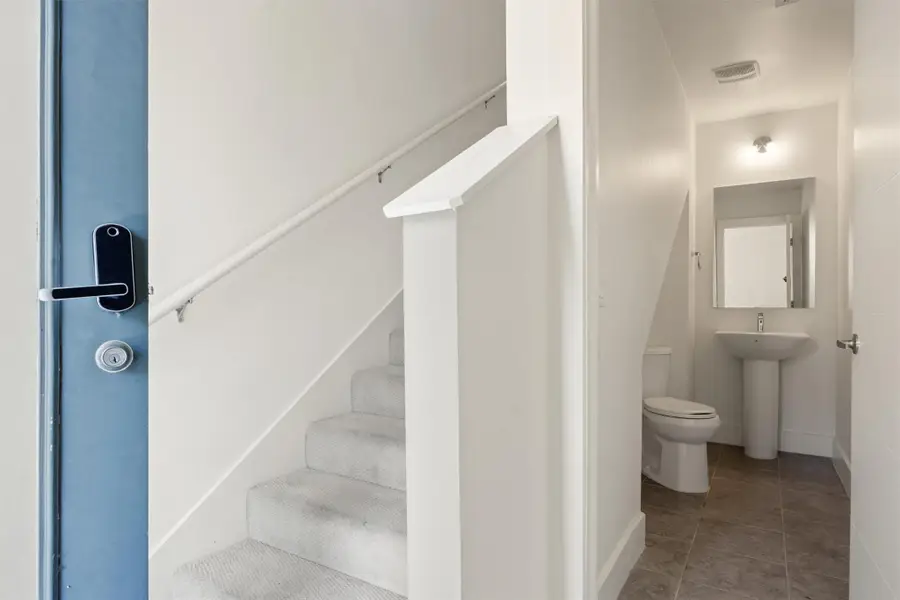604 N Bluff Dr #244, Austin, TX 78745
Local realty services provided by:ERA Colonial Real Estate



Listed by:jordan brown
Office:exp realty, llc.
MLS#:4443418
Source:ACTRIS
604 N Bluff Dr #244,Austin, TX 78745
$324,900
- 2 Beds
- 3 Baths
- 1,383 sq. ft.
- Condominium
- Active
Price summary
- Price:$324,900
- Price per sq. ft.:$234.92
- Monthly HOA dues:$493
About this home
SELLER IS OFFERING A COMPLEMENTARY 2-1 INTEREST RATE BUY DOWN WITH PREFERRED LENDER!
Welcome to Skybridge Lofts in sought after south central Austin. Modern, sun filled condo with a private 2 car garage. This 3-story condo offers lock and leave living at its best. Equipped with all appliances, including washer, dryer and refrigerator, it is truly move in ready. Enter on the 1st level from the attached 2 car garage and find a half bath and the stairs that will take you to the middle level. As you top the staircase you'll find a fabulous kitchen, sleek cabinetry, stainless steel appliances, and modern finishes.
The living room, with its large windows and sliding glass door has a spacious balcony. When you take the second set of stairs to the third level, you'll find the washer & dryer closet at the top plus the primary bedroom with its walk in closet and ensuite bathroom as well as the second bedroom & hall bath.
This corner unit overlooks the pool, has amazing natural light and sunset views. The
community offers a 2 story gym overlooking the pool & waterfall, park, dog run & wash, pool & sun deck, picnic area with covered gas grills, ping pong table & walking trail. It's all here waiting for you with easy access to everything.
This unit includes:
- 2 bedrooms (upstairs)
- 2 full bathrooms (upstairs)
- 1/2 bathroom for guests on the ground floor
- Open plan kitchen, living room, and dining area with luxury vinyl plank flooring
- FREE AT&T Internet
This community comes with:
- Pool
- Grills
- Picnic Area
- Gym
- 1/2 mile walking or running trail around the community
- 2 designated dog areas
- A dog wash station
- Ping pong station
Contact an agent
Home facts
- Year built:2014
- Listing Id #:4443418
- Updated:August 21, 2025 at 03:08 PM
Rooms and interior
- Bedrooms:2
- Total bathrooms:3
- Full bathrooms:2
- Half bathrooms:1
- Living area:1,383 sq. ft.
Heating and cooling
- Cooling:Central
- Heating:Central
Structure and exterior
- Roof:Flat Tile, Membrane
- Year built:2014
- Building area:1,383 sq. ft.
Schools
- High school:Crockett
- Elementary school:Pleasant Hill
Utilities
- Water:Public
- Sewer:Public Sewer
Finances and disclosures
- Price:$324,900
- Price per sq. ft.:$234.92
- Tax amount:$6,360 (2024)
New listings near 604 N Bluff Dr #244
- New
 $1,295,000Active5 beds 3 baths2,886 sq. ft.
$1,295,000Active5 beds 3 baths2,886 sq. ft.8707 White Cliff Dr, Austin, TX 78759
MLS# 5015346Listed by: KELLER WILLIAMS REALTY - Open Sat, 1 to 4pmNew
 $430,000Active3 beds 2 baths1,416 sq. ft.
$430,000Active3 beds 2 baths1,416 sq. ft.4300 Mauai Cv, Austin, TX 78749
MLS# 5173632Listed by: JBGOODWIN REALTORS WL - Open Sat, 1 to 3pmNew
 $565,000Active3 beds 2 baths1,371 sq. ft.
$565,000Active3 beds 2 baths1,371 sq. ft.6201 Waycross Dr, Austin, TX 78745
MLS# 1158299Listed by: VIA REALTY GROUP LLC - New
 $599,000Active3 beds 2 baths1,772 sq. ft.
$599,000Active3 beds 2 baths1,772 sq. ft.1427 Gorham St, Austin, TX 78758
MLS# 3831328Listed by: KELLER WILLIAMS REALTY - New
 $299,000Active4 beds 2 baths1,528 sq. ft.
$299,000Active4 beds 2 baths1,528 sq. ft.14500 Deaf Smith Blvd, Austin, TX 78725
MLS# 3982431Listed by: EXP REALTY, LLC - Open Sat, 11am to 2pmNew
 $890,000Active3 beds 2 baths1,772 sq. ft.
$890,000Active3 beds 2 baths1,772 sq. ft.2009 Lazy Brk, Austin, TX 78723
MLS# 5434173Listed by: REAL HAVEN REALTY LLC - Open Sat, 11am to 3pmNew
 $549,000Active3 beds 2 baths1,458 sq. ft.
$549,000Active3 beds 2 baths1,458 sq. ft.7400 Broken Arrow Ln, Austin, TX 78745
MLS# 5979462Listed by: KELLER WILLIAMS REALTY - New
 $698,000Active4 beds 3 baths2,483 sq. ft.
$698,000Active4 beds 3 baths2,483 sq. ft.9709 Braes Valley Street, Austin, TX 78729
MLS# 89982780Listed by: LPT REALTY, LLC - New
 $750,000Active4 beds 3 baths3,032 sq. ft.
$750,000Active4 beds 3 baths3,032 sq. ft.433 Stoney Point Rd, Austin, TX 78737
MLS# 4478821Listed by: EXP REALTY, LLC - Open Sat, 2 to 5pmNew
 $1,295,000Active5 beds 2 baths2,450 sq. ft.
$1,295,000Active5 beds 2 baths2,450 sq. ft.2401 Homedale Cir, Austin, TX 78704
MLS# 5397329Listed by: COMPASS RE TEXAS, LLC
