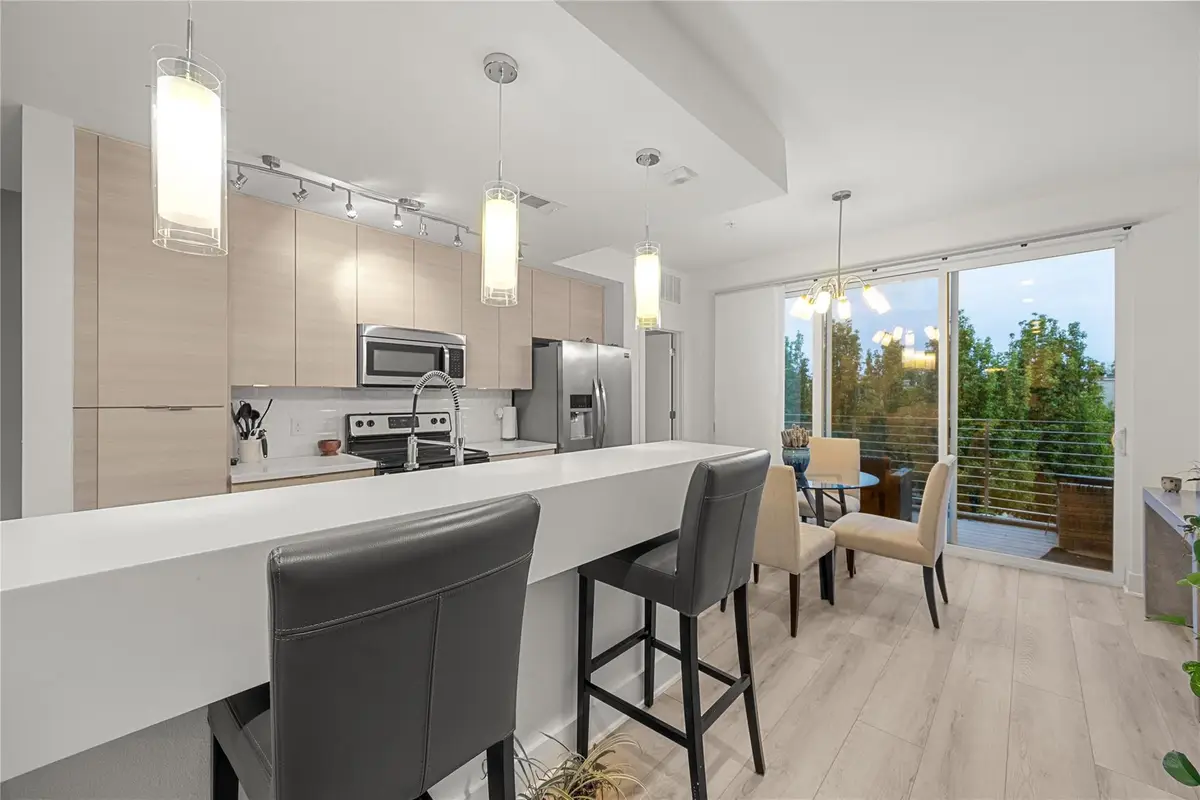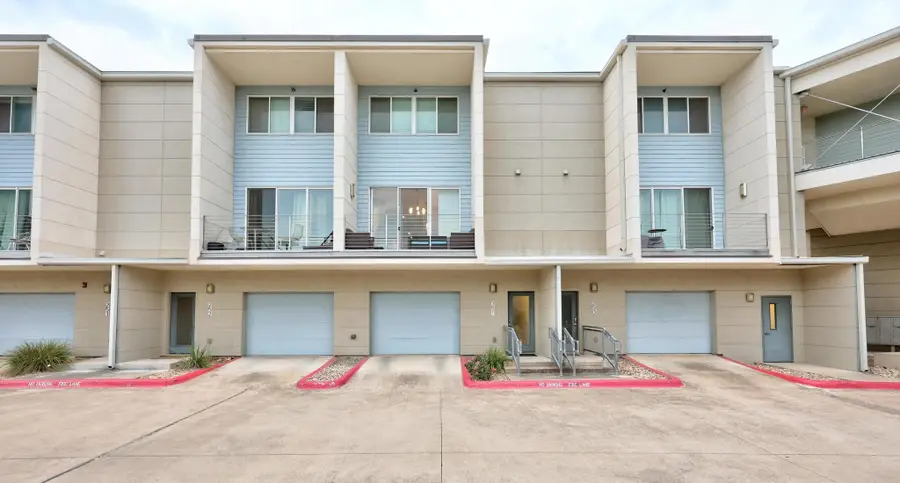604 N Bluff Dr #251, Austin, TX 78745
Local realty services provided by:ERA EXPERTS



Listed by:terry omans
Office:exp realty, llc.
MLS#:8965206
Source:ACTRIS
Price summary
- Price:$349,000
- Price per sq. ft.:$193.89
- Monthly HOA dues:$493
About this home
Located inside the gated Skybridge community in Austin’s hip 78745, this sleek 2-bedroom, 2.5-bath condo serves up just the right mix of space, style, and location. At 1,800 square feet, it’s designed for modern living. With clean lines, tall ceilings, and wide plank wood-look flooring throughout the main floor, the space feels open, bright, and easy to live in—or lease out. The kitchen is the heart of the main floor, featuring light wood cabinets, stainless steel appliances, a generous breakfast bar, and quartz counters that carries through to every bathroom. With the kitchen, dining, and living areas all in one open space, it’s perfect for low-key nights in or casual entertaining. Plus, there are two covered balconies—one off the living area, one off the dining— offering private outdoor space to lounge or entertain. Upstairs, both bedrooms are spacious with walk-in closets and sharp ensuite baths that include floating vanities and more of that quartz detailing. Downstairs, there’s a private 2-car garage for parking, and plenty of room for gear or storage. Skybridge residents enjoy amenities like a resort-style pool, two-story gym, walking trails, and a covered BBQ area— all within a gated community just five minutes from the buzzing St. Elmo District, where you're never far from your next favorite spot. Whether you're looking for a stylish place to live or a low-maintenance investment in one of Austin’s fastest-growing pockets, this condo checks both boxes!
Contact an agent
Home facts
- Year built:2014
- Listing Id #:8965206
- Updated:August 21, 2025 at 03:08 PM
Rooms and interior
- Bedrooms:2
- Total bathrooms:3
- Full bathrooms:2
- Half bathrooms:1
- Living area:1,800 sq. ft.
Heating and cooling
- Cooling:Central
- Heating:Central
Structure and exterior
- Roof:Flat Tile, Membrane
- Year built:2014
- Building area:1,800 sq. ft.
Schools
- High school:Crockett
- Elementary school:Pleasant Hill
Utilities
- Water:Public
- Sewer:Public Sewer
Finances and disclosures
- Price:$349,000
- Price per sq. ft.:$193.89
New listings near 604 N Bluff Dr #251
- New
 $1,295,000Active5 beds 3 baths2,886 sq. ft.
$1,295,000Active5 beds 3 baths2,886 sq. ft.8707 White Cliff Dr, Austin, TX 78759
MLS# 5015346Listed by: KELLER WILLIAMS REALTY - Open Sat, 1 to 4pmNew
 $430,000Active3 beds 2 baths1,416 sq. ft.
$430,000Active3 beds 2 baths1,416 sq. ft.4300 Mauai Cv, Austin, TX 78749
MLS# 5173632Listed by: JBGOODWIN REALTORS WL - Open Sat, 1 to 3pmNew
 $565,000Active3 beds 2 baths1,371 sq. ft.
$565,000Active3 beds 2 baths1,371 sq. ft.6201 Waycross Dr, Austin, TX 78745
MLS# 1158299Listed by: VIA REALTY GROUP LLC - New
 $599,000Active3 beds 2 baths1,772 sq. ft.
$599,000Active3 beds 2 baths1,772 sq. ft.1427 Gorham St, Austin, TX 78758
MLS# 3831328Listed by: KELLER WILLIAMS REALTY - New
 $299,000Active4 beds 2 baths1,528 sq. ft.
$299,000Active4 beds 2 baths1,528 sq. ft.14500 Deaf Smith Blvd, Austin, TX 78725
MLS# 3982431Listed by: EXP REALTY, LLC - Open Sat, 11am to 2pmNew
 $890,000Active3 beds 2 baths1,772 sq. ft.
$890,000Active3 beds 2 baths1,772 sq. ft.2009 Lazy Brk, Austin, TX 78723
MLS# 5434173Listed by: REAL HAVEN REALTY LLC - Open Sat, 11am to 3pmNew
 $549,000Active3 beds 2 baths1,458 sq. ft.
$549,000Active3 beds 2 baths1,458 sq. ft.7400 Broken Arrow Ln, Austin, TX 78745
MLS# 5979462Listed by: KELLER WILLIAMS REALTY - New
 $698,000Active4 beds 3 baths2,483 sq. ft.
$698,000Active4 beds 3 baths2,483 sq. ft.9709 Braes Valley Street, Austin, TX 78729
MLS# 89982780Listed by: LPT REALTY, LLC - New
 $750,000Active4 beds 3 baths3,032 sq. ft.
$750,000Active4 beds 3 baths3,032 sq. ft.433 Stoney Point Rd, Austin, TX 78737
MLS# 4478821Listed by: EXP REALTY, LLC - Open Sat, 2 to 5pmNew
 $1,295,000Active5 beds 2 baths2,450 sq. ft.
$1,295,000Active5 beds 2 baths2,450 sq. ft.2401 Homedale Cir, Austin, TX 78704
MLS# 5397329Listed by: COMPASS RE TEXAS, LLC
