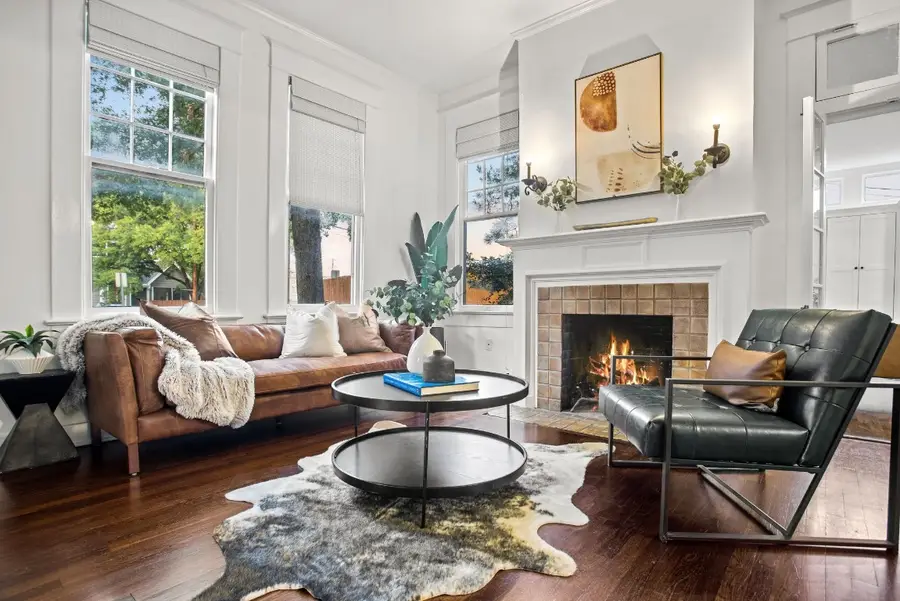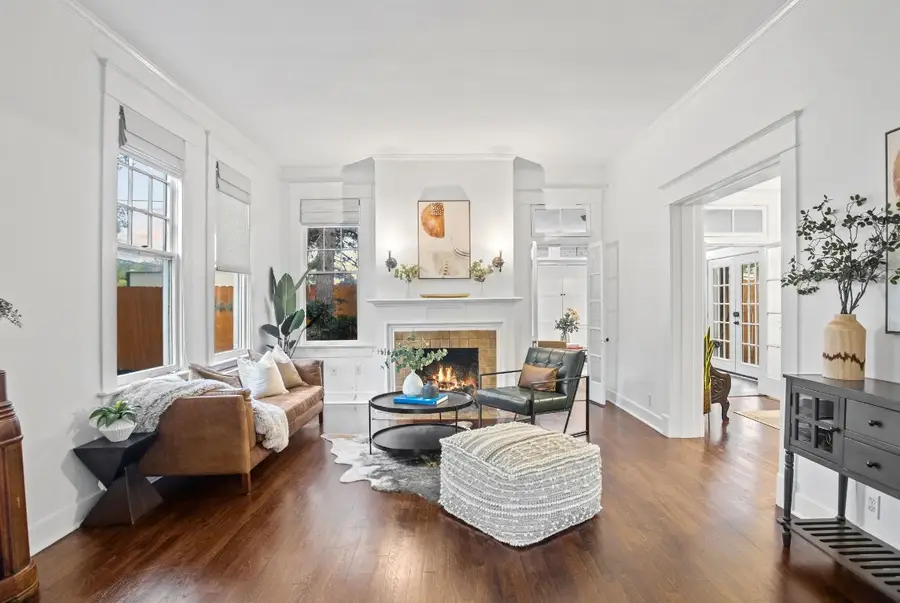607 W 32nd St, Austin, TX 78705
Local realty services provided by:ERA EXPERTS



Listed by:ashley brinkman
Office:compass re texas, llc.
MLS#:3604989
Source:ACTRIS
607 W 32nd St,Austin, TX 78705
$999,990
- 3 Beds
- 3 Baths
- 2,348 sq. ft.
- Single family
- Active
Price summary
- Price:$999,990
- Price per sq. ft.:$425.89
About this home
This historic North University craftsman has been meticulously updated to blend modern design elements with the original 1920s charm. Bursting with curb appeal, the home is set on a large lot with great walkability to the UT Campus along with many shops/restaurants along Guadalupe. The stunning 2,348 sq ft interior features abundant natural light, high 10' ceilings, gorgeous wood-cased windows with elegant Roman shades, crown molding, & original hardwood flooring throughout the main floor living areas & bedrooms. Enjoy entertaining friends or lounging in the beautiful living room, complete with a wood-burning fireplace that provides a relaxing ambiance in the evening. Gather around the table to share a delicious meal in the sophisticated formal dining room which offers easy access to the living room, kitchen, & den - great for hosting dinner parties! The den features a high-end Haiku ceiling fan along with a wall of custom built-ins (great potential for a home office!) The gourmet kitchen makes a great impression with slate flooring, white shaker-style cabinetry, marble countertops, a classic subway tile backsplash, & premier stainless-steel appliances including a gas range with a vented range hood & backguard. The primary suite is located on the upper floor, offering plentiful natural light, a large custom walk-in closet, & a sumptuous en-suite bath appointed with a quartz-topped dual vanity, a frameless walk-in shower, & a dreamy clawfoot tub where you can soak with a glass of wine. The private fenced-in backyard offers lots of space for outdoor enjoyment, including an expansive patio area. The large lot has the potential to build an ADU for additional income. TESLA charger in garage! Walk to shops/restaurants along Guadalupe including Black's BBQ, Cheba Hut, Nori, Starbucks, Thai Kitchen, Black Lot, & more. Easy access to DT Austin using Lamar or Guadalupe.
Contact an agent
Home facts
- Year built:1928
- Listing Id #:3604989
- Updated:August 21, 2025 at 03:17 PM
Rooms and interior
- Bedrooms:3
- Total bathrooms:3
- Full bathrooms:2
- Half bathrooms:1
- Living area:2,348 sq. ft.
Heating and cooling
- Cooling:Central
- Heating:Central, Fireplace(s)
Structure and exterior
- Roof:Composition, Shingle
- Year built:1928
- Building area:2,348 sq. ft.
Schools
- High school:Austin
- Elementary school:Bryker Woods
Utilities
- Water:Public
- Sewer:Public Sewer
Finances and disclosures
- Price:$999,990
- Price per sq. ft.:$425.89
- Tax amount:$21,711 (2025)
New listings near 607 W 32nd St
- New
 $1,295,000Active5 beds 3 baths2,886 sq. ft.
$1,295,000Active5 beds 3 baths2,886 sq. ft.8707 White Cliff Dr, Austin, TX 78759
MLS# 5015346Listed by: KELLER WILLIAMS REALTY - Open Sat, 1 to 4pmNew
 $430,000Active3 beds 2 baths1,416 sq. ft.
$430,000Active3 beds 2 baths1,416 sq. ft.4300 Mauai Cv, Austin, TX 78749
MLS# 5173632Listed by: JBGOODWIN REALTORS WL - Open Sat, 1 to 3pmNew
 $565,000Active3 beds 2 baths1,371 sq. ft.
$565,000Active3 beds 2 baths1,371 sq. ft.6201 Waycross Dr, Austin, TX 78745
MLS# 1158299Listed by: VIA REALTY GROUP LLC - New
 $599,000Active3 beds 2 baths1,772 sq. ft.
$599,000Active3 beds 2 baths1,772 sq. ft.1427 Gorham St, Austin, TX 78758
MLS# 3831328Listed by: KELLER WILLIAMS REALTY - New
 $299,000Active4 beds 2 baths1,528 sq. ft.
$299,000Active4 beds 2 baths1,528 sq. ft.14500 Deaf Smith Blvd, Austin, TX 78725
MLS# 3982431Listed by: EXP REALTY, LLC - Open Sat, 11am to 2pmNew
 $890,000Active3 beds 2 baths1,772 sq. ft.
$890,000Active3 beds 2 baths1,772 sq. ft.2009 Lazy Brk, Austin, TX 78723
MLS# 5434173Listed by: REAL HAVEN REALTY LLC - Open Sat, 11am to 3pmNew
 $549,000Active3 beds 2 baths1,458 sq. ft.
$549,000Active3 beds 2 baths1,458 sq. ft.7400 Broken Arrow Ln, Austin, TX 78745
MLS# 5979462Listed by: KELLER WILLIAMS REALTY - New
 $698,000Active4 beds 3 baths2,483 sq. ft.
$698,000Active4 beds 3 baths2,483 sq. ft.9709 Braes Valley Street, Austin, TX 78729
MLS# 89982780Listed by: LPT REALTY, LLC - New
 $750,000Active4 beds 3 baths3,032 sq. ft.
$750,000Active4 beds 3 baths3,032 sq. ft.433 Stoney Point Rd, Austin, TX 78737
MLS# 4478821Listed by: EXP REALTY, LLC - Open Sat, 2 to 5pmNew
 $1,295,000Active5 beds 2 baths2,450 sq. ft.
$1,295,000Active5 beds 2 baths2,450 sq. ft.2401 Homedale Cir, Austin, TX 78704
MLS# 5397329Listed by: COMPASS RE TEXAS, LLC
