Local realty services provided by:ERA Brokers Consolidated
Listed by: kevin burns, joanie preston
Office: urbanspace
MLS#:1037217
Source:ACTRIS
610 Davis St #3801,Austin, TX 78701
$3,622,700
- 5 Beds
- 5 Baths
- 3,216 sq. ft.
- Condominium
- Active
Upcoming open houses
- Sat, Feb 0711:00 am - 05:00 pm
- Sun, Feb 0811:00 am - 04:00 pm
- Sat, Feb 1411:00 am - 05:00 pm
- Sun, Feb 1511:00 am - 04:00 pm
Price summary
- Price:$3,622,700
- Price per sq. ft.:$1,126.46
- Monthly HOA dues:$2,476
About this home
Be the first to experience unparalled luxury at The Modern in this thoughtfully designed 5 bed, 5 bath residence perched on the 38th floor. With over 3,200 sq ft of living space, the floor-to-ceiling windows frame stunning sunset and city views, along with two spacious balconies for outdoor living. The kitchen allures with dark quartzite countertops and full height backsplash, Italkraft cabinetry, high-end appliances including SubZero refrigerator, Wolf six-burner range and microwave, and Bosch dishwasher. Entertain with ease with the beautifully designed wet bar featuring SubZero 86-bottle wine fridge with LED lighting and separate temperature controls, refrigerator drawer and freezer drawer with ice maker, and lighted shelving. The elegant primary bath is a welcome retreat with a spacious walk-in shower showcasing a curated selection of designer tiles and dual vanity with backlit mirrors. Two of the secondary bedrooms feature en-suite baths for added privacy. Additional highlights include hardwood flooring and two reserved parking spaces. Residents will enjoy over 19,000 sq ft of curated amenities across three levels, including a 25-meter pool and spa, indoor and outdoor lounges with private dining areas, catering kitchen and gas grills, fitness center and yoga studio, dog park and wash station, board rooms and business center, sky lounge, guest suites, and 24/7 concierge service. Perfectly positioned in the Rainey Street District, The Modern offers unmatched access to Austin’s best restaurants, nightlife, and the scenic trail along Lady Bird Lake.
Contact an agent
Home facts
- Year built:2024
- Listing ID #:1037217
- Updated:February 03, 2026 at 07:40 PM
Rooms and interior
- Bedrooms:5
- Total bathrooms:5
- Full bathrooms:5
- Living area:3,216 sq. ft.
Heating and cooling
- Cooling:Central
- Heating:Central
Structure and exterior
- Year built:2024
- Building area:3,216 sq. ft.
Schools
- High school:Austin
- Elementary school:Mathews
Utilities
- Water:Public
- Sewer:Public Sewer
Finances and disclosures
- Price:$3,622,700
- Price per sq. ft.:$1,126.46
New listings near 610 Davis St #3801
- New
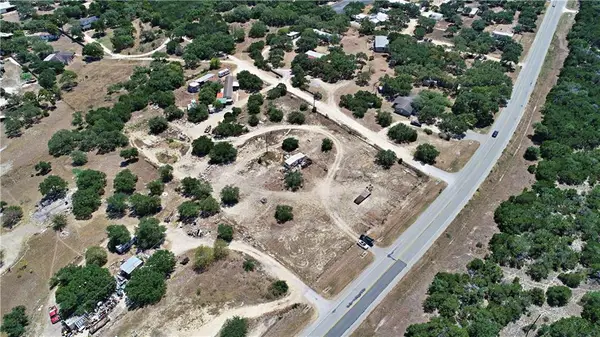 $1,790,000Active-- beds -- baths1,216 sq. ft.
$1,790,000Active-- beds -- baths1,216 sq. ft.4 Anglin Ln, Austin, TX 78737
MLS# 1115383Listed by: COMPASS RE TEXAS, LLC - New
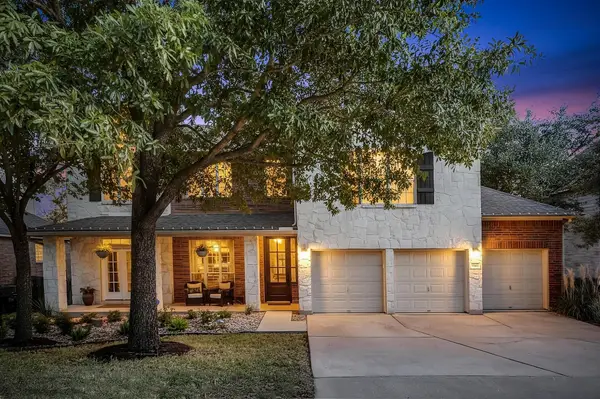 $1,100,000Active4 beds 7 baths3,502 sq. ft.
$1,100,000Active4 beds 7 baths3,502 sq. ft.7112 Via Correto Dr, Austin, TX 78749
MLS# 5945203Listed by: LES OCEANS CAPITAL PARTNERS, L - New
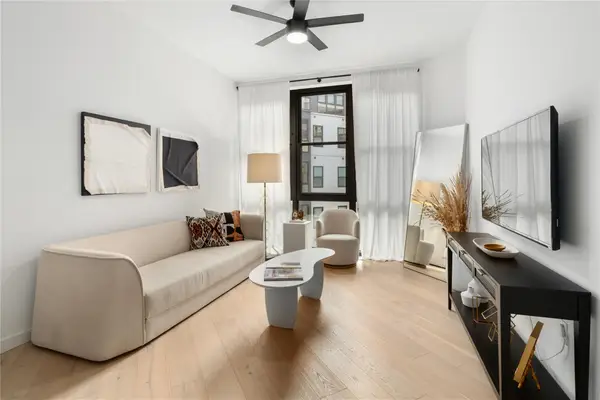 $360,000Active1 beds 1 baths755 sq. ft.
$360,000Active1 beds 1 baths755 sq. ft.800 Embassy Dr #421, Austin, TX 78702
MLS# 6542900Listed by: EXP REALTY, LLC - Open Sat, 2 to 5pmNew
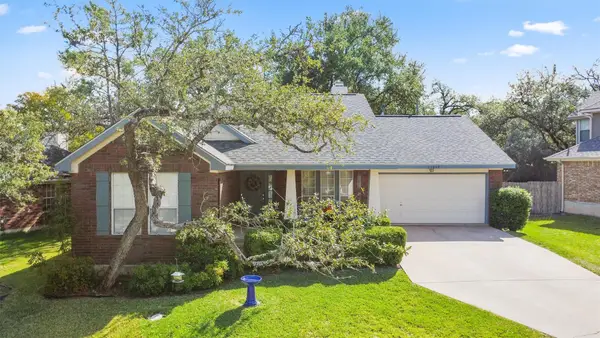 $525,000Active3 beds 2 baths1,530 sq. ft.
$525,000Active3 beds 2 baths1,530 sq. ft.11019 Whiskey River Dr, Austin, TX 78748
MLS# 2939946Listed by: COMPASS RE TEXAS, LLC - New
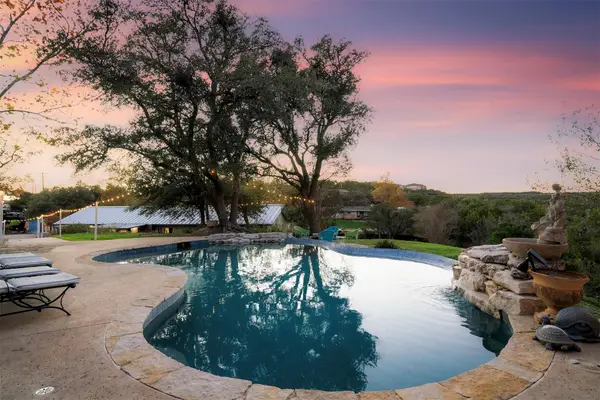 $1,500,000Active4 beds 3 baths2,668 sq. ft.
$1,500,000Active4 beds 3 baths2,668 sq. ft.5507 Travis Cook Rd, Austin, TX 78735
MLS# 5712162Listed by: EXP REALTY, LLC - New
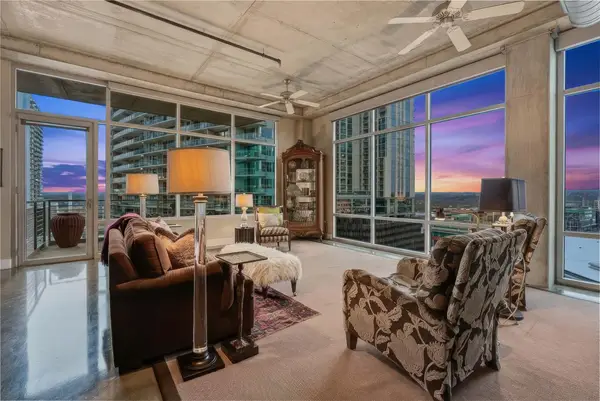 $895,000Active2 beds 2 baths1,506 sq. ft.
$895,000Active2 beds 2 baths1,506 sq. ft.800 W 5th St #1001, Austin, TX 78703
MLS# 6402742Listed by: KW-AUSTIN PORTFOLIO REAL ESTATE - New
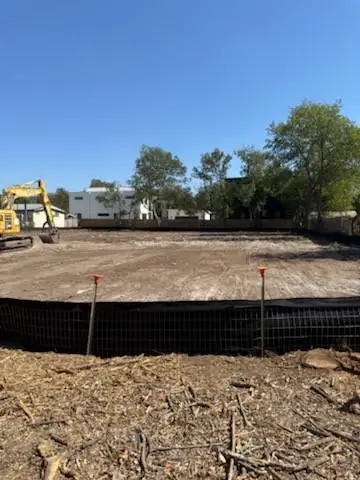 $350,000Active0 Acres
$350,000Active0 Acres8611 Leo St, Austin, TX 78745
MLS# 6758274Listed by: CHRISTIE'S INT'L REAL ESTATE - Open Sun, 1 to 3pmNew
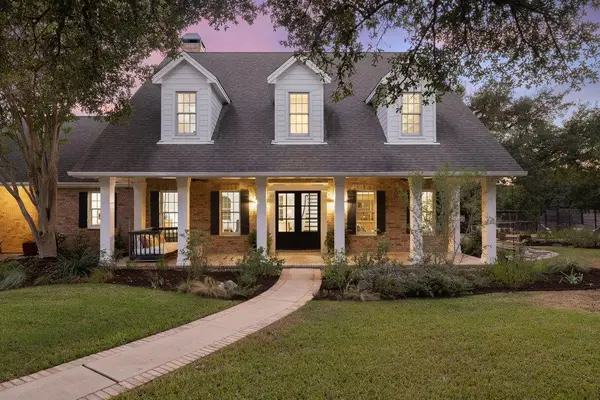 $2,695,000Active5 beds 6 baths4,504 sq. ft.
$2,695,000Active5 beds 6 baths4,504 sq. ft.1350 Patterson Rd, Austin, TX 78733
MLS# 6991337Listed by: COMPASS RE TEXAS, LLC - New
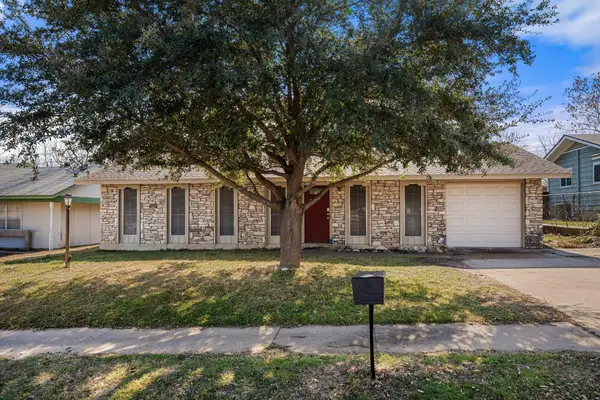 $319,000Active3 beds 2 baths1,112 sq. ft.
$319,000Active3 beds 2 baths1,112 sq. ft.809 Maryland Dr, Austin, TX 78758
MLS# 7040255Listed by: COMPASS RE TEXAS, LLC - New
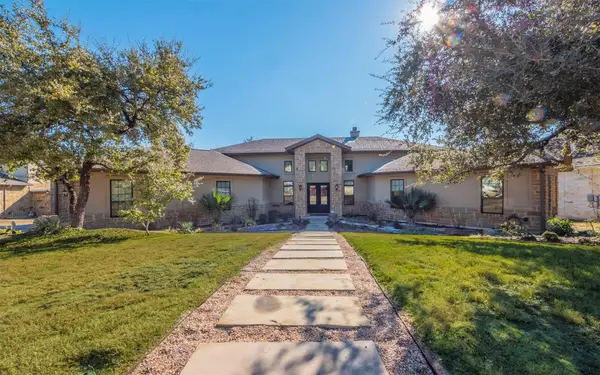 $1,499,000Active4 beds 4 baths3,237 sq. ft.
$1,499,000Active4 beds 4 baths3,237 sq. ft.7804 Lazy River Cv, Austin, TX 78730
MLS# 7518253Listed by: LISTINGSPARK

