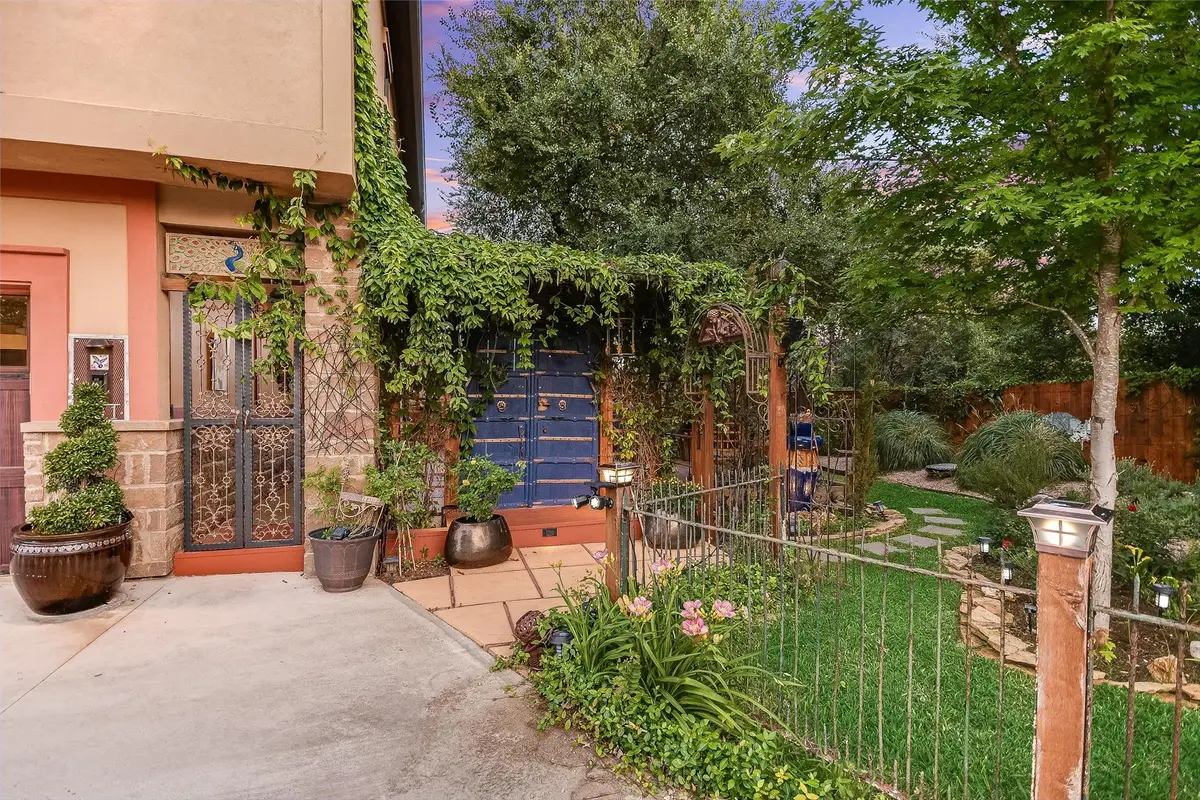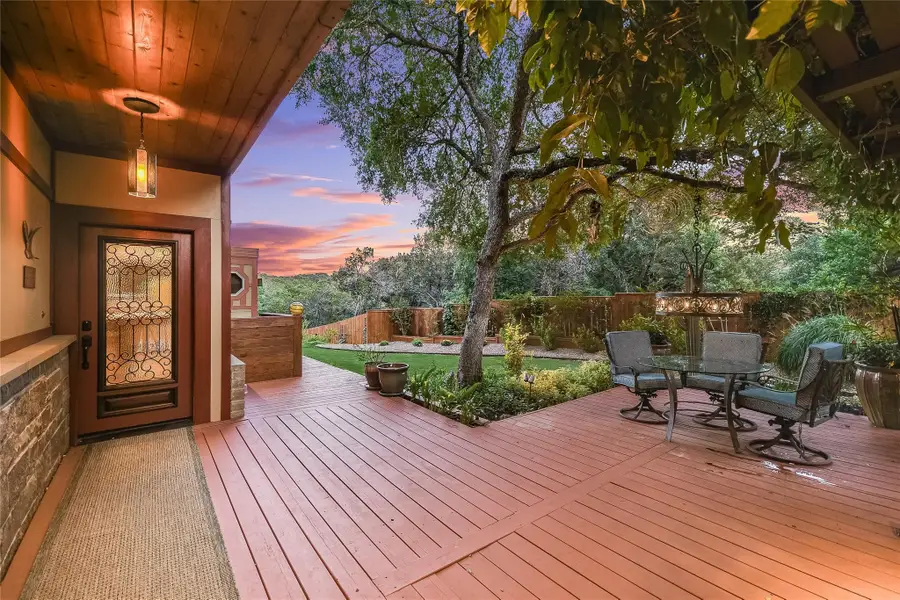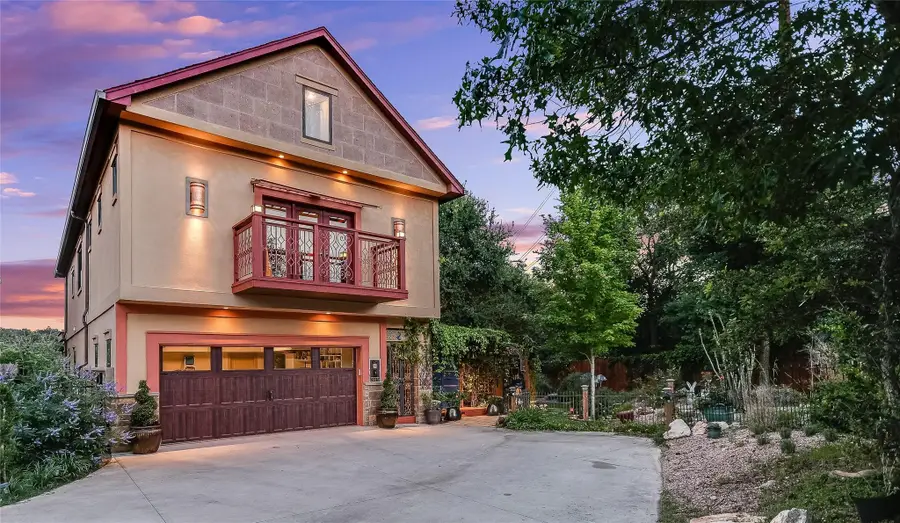611 N Cuernavaca Dr #301, Austin, TX 78733
Local realty services provided by:ERA Colonial Real Estate



Listed by:jeanette ryan
Office:jeanette ryan, broker
MLS#:2289119
Source:ACTRIS
Price summary
- Price:$1,495,500
- Price per sq. ft.:$483.2
- Monthly HOA dues:$140
About this home
Hawk Ridge House–Modern Luxury Home With Striking Panoramic Views
This two-story home has a multi-generational design theme with two distinct living areas connected by an elevator and stairwell–the upper floor’s open floor plan includes a vaulted great room and gourmet kitchen opening onto a massive deck and outdoor covered kitchen with views over the Eanes Creek Canyon Preserve and the secluded primary bedroom suite includes bath with soaking tub and two-person shower. The private lower suites consist of two bedrooms, studio or gym, and large bathroom. The downstairs suites have their own separate entrance through lush gardens.
This home is built of high quality materials coupled with a 12 KW Solar array which results in high energy efficiency which produces more energy than it consumes–A NET ZERO AFFECT ON THE ENVIRONMENT.
Location: Located in Eanes School District ranked number one in the Texas and in the top ten nationally - Minutes to Downtown, Hill Country, Lake Austin, Common Fords Park–Gated community.
Interior Amenities: Elevator–3 fireplaces–Gourmet Kitchen, bamboo, stained concrete floors–Natural Wood –Andersen Windows–Wall Systems–8 foot patio doors–Cherry vanity–soaking tub–double rain shower–custom walk-in her/his closet–Wine cellar 100 capacity.
Exterior Amenities: Landscape paradise–Secret garden–Old English manor gate and fences–Blue Spanish Gates–Yard Art–Cedar Decks, planters, fences–Garden Shed-Trellis covered in Trumpet Vine–Stone fountain with yellow duck-Drip, spray, 4 zone irrigation system– lighting landscape system–Mesa Tan stucco walls Limestone base– Custom garage.
Equipment Systems: 12 Kilowatt Solar array–1400 Kw per month–Rheem hybrid water heater–Hi-efficiency HVAC dual floors–Wifi Yale locks-Wifi Induction cook top and range–Sharp Drawer microwave–Wolf Counter Top Oven–Samsung Bespoke Counter Depth refrigerator and Low Decibel Stainless Dishwasher-Curated Lighting-Monitored Security System
Contact an agent
Home facts
- Year built:2016
- Listing Id #:2289119
- Updated:August 21, 2025 at 03:08 PM
Rooms and interior
- Bedrooms:4
- Total bathrooms:3
- Full bathrooms:2
- Half bathrooms:1
- Living area:3,095 sq. ft.
Heating and cooling
- Cooling:Central, ENERGY STAR Qualified Equipment, Electric, Forced Air
- Heating:Central, Electric, Fireplace(s), Forced Air
Structure and exterior
- Roof:Composition
- Year built:2016
- Building area:3,095 sq. ft.
Schools
- High school:Westlake
- Elementary school:Valley View
Utilities
- Water:MUD, Public
- Sewer:Aerobic Septic
Finances and disclosures
- Price:$1,495,500
- Price per sq. ft.:$483.2
New listings near 611 N Cuernavaca Dr #301
- New
 $1,295,000Active5 beds 3 baths2,886 sq. ft.
$1,295,000Active5 beds 3 baths2,886 sq. ft.8707 White Cliff Dr, Austin, TX 78759
MLS# 5015346Listed by: KELLER WILLIAMS REALTY - Open Sat, 1 to 4pmNew
 $430,000Active3 beds 2 baths1,416 sq. ft.
$430,000Active3 beds 2 baths1,416 sq. ft.4300 Mauai Cv, Austin, TX 78749
MLS# 5173632Listed by: JBGOODWIN REALTORS WL - Open Sat, 1 to 3pmNew
 $565,000Active3 beds 2 baths1,371 sq. ft.
$565,000Active3 beds 2 baths1,371 sq. ft.6201 Waycross Dr, Austin, TX 78745
MLS# 1158299Listed by: VIA REALTY GROUP LLC - New
 $599,000Active3 beds 2 baths1,772 sq. ft.
$599,000Active3 beds 2 baths1,772 sq. ft.1427 Gorham St, Austin, TX 78758
MLS# 3831328Listed by: KELLER WILLIAMS REALTY - New
 $299,000Active4 beds 2 baths1,528 sq. ft.
$299,000Active4 beds 2 baths1,528 sq. ft.14500 Deaf Smith Blvd, Austin, TX 78725
MLS# 3982431Listed by: EXP REALTY, LLC - Open Sat, 11am to 2pmNew
 $890,000Active3 beds 2 baths1,772 sq. ft.
$890,000Active3 beds 2 baths1,772 sq. ft.2009 Lazy Brk, Austin, TX 78723
MLS# 5434173Listed by: REAL HAVEN REALTY LLC - Open Sat, 11am to 3pmNew
 $549,000Active3 beds 2 baths1,458 sq. ft.
$549,000Active3 beds 2 baths1,458 sq. ft.7400 Broken Arrow Ln, Austin, TX 78745
MLS# 5979462Listed by: KELLER WILLIAMS REALTY - New
 $698,000Active4 beds 3 baths2,483 sq. ft.
$698,000Active4 beds 3 baths2,483 sq. ft.9709 Braes Valley Street, Austin, TX 78729
MLS# 89982780Listed by: LPT REALTY, LLC - New
 $750,000Active4 beds 3 baths3,032 sq. ft.
$750,000Active4 beds 3 baths3,032 sq. ft.433 Stoney Point Rd, Austin, TX 78737
MLS# 4478821Listed by: EXP REALTY, LLC - Open Sat, 2 to 5pmNew
 $1,295,000Active5 beds 2 baths2,450 sq. ft.
$1,295,000Active5 beds 2 baths2,450 sq. ft.2401 Homedale Cir, Austin, TX 78704
MLS# 5397329Listed by: COMPASS RE TEXAS, LLC
