6117 Richardson Ln, Austin, TX 78741
Local realty services provided by:ERA Experts
Listed by:soud twal
Office:kuper sotheby's int'l realty
MLS#:6089007
Source:ACTRIS
6117 Richardson Ln,Austin, TX 78741
$945,000
- - Beds
- - Baths
- 3,159 sq. ft.
- Multi-family
- Active
Price summary
- Price:$945,000
- Price per sq. ft.:$299.15
About this home
Unit A: 2,001 square feet, 4 bedrooms, and 3 full bathrooms. Unit B: 1,158 square feet, 3-bedroom, 2.5-bath. These residences are designed to bring comfort, modern style, and everyday ease together under multiple roofs. Set along the quieter stretch of historic Richardson Lane, just west of Montopolis, the home enjoys direct access to a charming pocket park that flows into the expansive Roy G. Guerrero Metro Park, Secret Beach, and the Colorado River trails. Riverside Golf Course and ACC Riverside are right around the corner, and you’re a quick ride from neighborhood favorites like Jacoby’s, Justine’s, Koko’s Bavarian, and Central Machine Works. Inside, the open floor plans create a natural flow between living, dining, and kitchen spaces, with tall windows that draw in natural light. The kitchen is anchored by stainless steel appliances, sleek counters, and ample storage. Upstairs, the spacious primary suite and secondary bedrooms offer privacy and flexibility—ideal for families, guests, or a home office setup. Each bathroom is finished with clean, modern touches that bring a spa-like feel. The private backyard on each home is made for outdoor living, with room to gather, grill, and unwind. Thoughtful upgrades include Cat 2 wiring, smart lighting, and integrated security features for a connected, worry-free lifestyle. Only 7 minutes to Austin-Bergstrom Airport and Tesla, this location balances peace with convenience.
Contact an agent
Home facts
- Year built:2024
- Listing ID #:6089007
- Updated:October 17, 2025 at 10:12 AM
Rooms and interior
- Living area:3,159 sq. ft.
Heating and cooling
- Cooling:Central
- Heating:Central
Structure and exterior
- Roof:Composition, Shingle
- Year built:2024
- Building area:3,159 sq. ft.
Schools
- High school:Eastside Early College
- Elementary school:Allison
Utilities
- Water:Public
- Sewer:Public Sewer
Finances and disclosures
- Price:$945,000
- Price per sq. ft.:$299.15
- Tax amount:$4,675 (2024)
New listings near 6117 Richardson Ln
- New
 $889,000Active3 beds 3 baths2,291 sq. ft.
$889,000Active3 beds 3 baths2,291 sq. ft.4324 Airport Blvd #B, Austin, TX 78722
MLS# 2361811Listed by: JBGOODWIN REALTORS NW - New
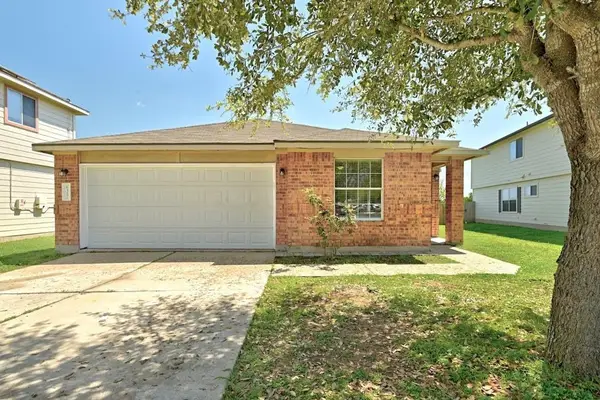 $269,900Active4 beds 2 baths1,526 sq. ft.
$269,900Active4 beds 2 baths1,526 sq. ft.6317 Vida Nueva Ave, Del Valle, TX 78617
MLS# 4463247Listed by: BRUCE BAI - New
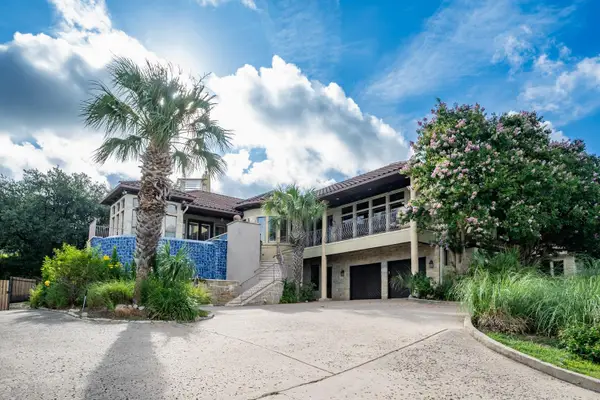 $2,000,000Active4 beds 4 baths5,237 sq. ft.
$2,000,000Active4 beds 4 baths5,237 sq. ft.5120 Mansfield View Ct, Austin, TX 78732
MLS# 8477515Listed by: SPECTOWER REALTY GROUP - New
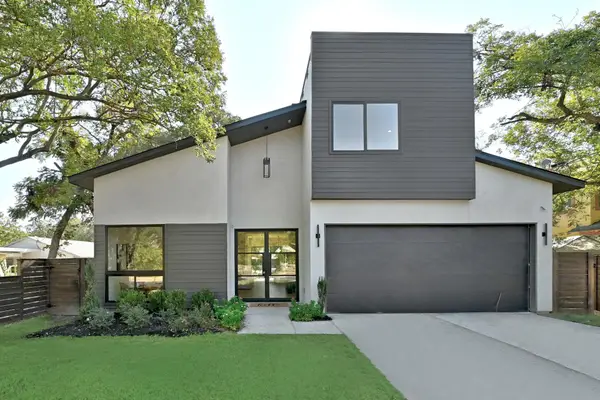 $2,490,000Active4 beds 4 baths3,073 sq. ft.
$2,490,000Active4 beds 4 baths3,073 sq. ft.711 Kinney Ave, Austin, TX 78704
MLS# 8815857Listed by: BERKSHIRE HATHAWAY TX REALTY - New
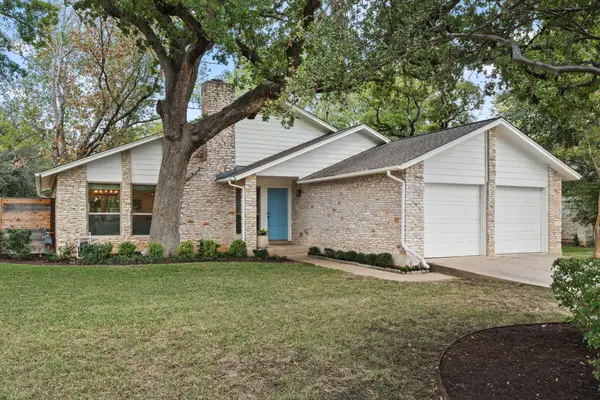 $750,000Active3 beds 2 baths1,605 sq. ft.
$750,000Active3 beds 2 baths1,605 sq. ft.4804 Trail Crest Cir, Austin, TX 78735
MLS# 9178045Listed by: GOTTESMAN RESIDENTIAL R.E. - New
 $650,000Active4 beds 3 baths1,728 sq. ft.
$650,000Active4 beds 3 baths1,728 sq. ft.6907 Tulane Dr, Austin, TX 78723
MLS# 4156849Listed by: KELLER WILLIAMS REALTY - New
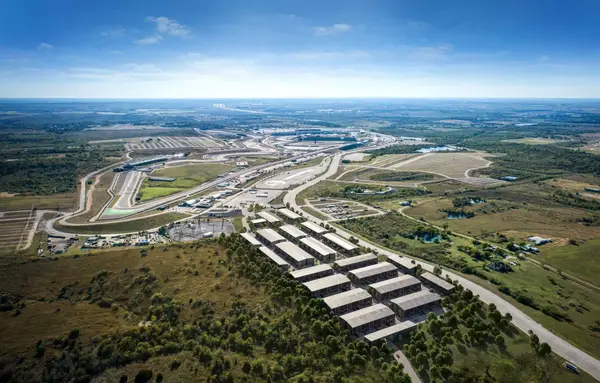 $525,000Active-- beds 1 baths1,500 sq. ft.
$525,000Active-- beds 1 baths1,500 sq. ft.8001 Circuit Of The Americas Blvd #1503, Del Valle, TX 78617
MLS# 1757639Listed by: COMPASS RE TEXAS, LLC - Open Sun, 1 to 3pmNew
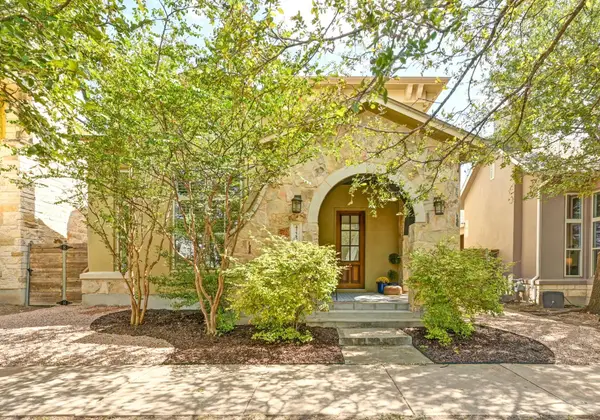 $1,295,000Active4 beds 3 baths2,710 sq. ft.
$1,295,000Active4 beds 3 baths2,710 sq. ft.4225 Mattie St, Austin, TX 78723
MLS# 2188595Listed by: COMPASS RE TEXAS, LLC - New
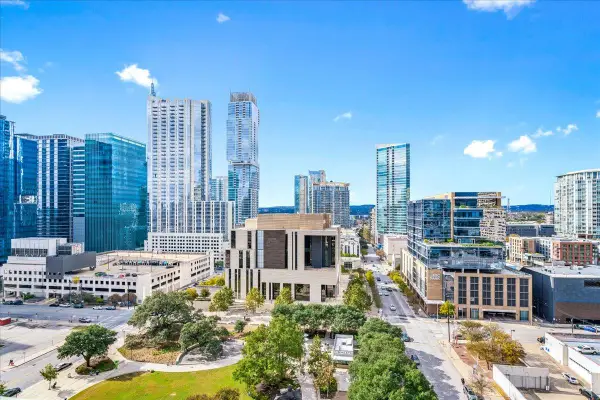 $775,000Active1 beds 1 baths1,176 sq. ft.
$775,000Active1 beds 1 baths1,176 sq. ft.311 W 5th St #703, Austin, TX 78701
MLS# 2851461Listed by: LEGENDS REAL ESTATE LLC - Open Sun, 1 to 3pmNew
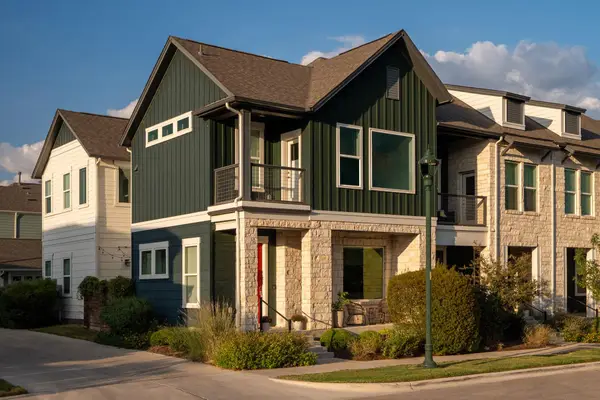 $795,000Active3 beds 3 baths1,876 sq. ft.
$795,000Active3 beds 3 baths1,876 sq. ft.2508 Robert Browning St, Austin, TX 78723
MLS# 3240940Listed by: COMPASS RE TEXAS, LLC
