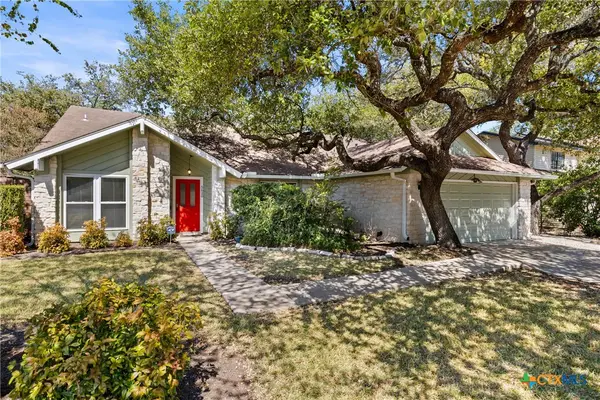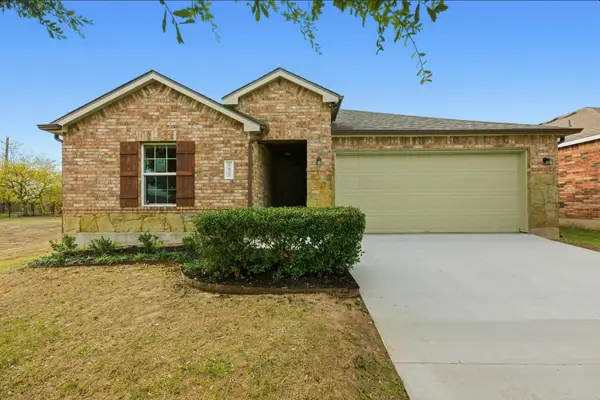6120 Gunnison Turn Rd, Austin, TX 78738
Local realty services provided by:ERA Experts
Listed by: ricky cain, elizabeth edmonson
Office: keller williams realty
MLS#:1679685
Source:ACTRIS
Price summary
- Price:$699,997
- Price per sq. ft.:$199.43
- Monthly HOA dues:$82.67
About this home
Ask us about our lender-paid financing incentive that lowers interest rate by 1% for two years! Nestled on a private cul-de-sac in Sweetwater Ranch, this stunning Hill Country home blends luxury, privacy, and smart living. With no left-side neighbor and a distinctive stone-and-brick exterior, curb appeal is just the beginning. Inside, soaring ceilings, 8-foot doors, and tall windows fill the open floor plan with natural light. The chef’s kitchen features custom wood beams, granite countertops, a massive center island, double ovens, and a wine room with an iron door. Entertain in the formal dining room with hardwood floors, tile inlays, and a built-in oak china cabinet.
The private oversized office includes rich oak wall paneling, while upstairs offers a spacious game room with wet bar and whole-home media system—perfect for movie nights or gatherings. Play the same music or stream movies in multiple rooms with voice commands, thanks to the fully automated Elan smart system. The main-level primary suite is a peaceful retreat with a spa-like bath and large walk-in closet.
Enjoy a tranquil backyard complete with a vegetable garden, and future tech needs are covered with in-wall tubing for easy wiring upgrades. Community amenities include pools, fitness center, parks, trails, and sports courts. Property appraised for 1,116,000 in 2022
Contact an agent
Home facts
- Year built:2015
- Listing ID #:1679685
- Updated:January 08, 2026 at 04:30 PM
Rooms and interior
- Bedrooms:4
- Total bathrooms:3
- Full bathrooms:3
- Living area:3,510 sq. ft.
Heating and cooling
- Cooling:Central
- Heating:Central, Natural Gas
Structure and exterior
- Roof:Composition, Shingle
- Year built:2015
- Building area:3,510 sq. ft.
Schools
- High school:Lake Travis
- Elementary school:West Cypress Hills
Utilities
- Water:MUD
- Sewer:Public Sewer
Finances and disclosures
- Price:$699,997
- Price per sq. ft.:$199.43
- Tax amount:$15,759 (2024)
New listings near 6120 Gunnison Turn Rd
- New
 $618,000Active3 beds 2 baths1,869 sq. ft.
$618,000Active3 beds 2 baths1,869 sq. ft.5620 Abilene Trail, Austin, TX 78749
MLS# 601310Listed by: THE DAMRON GROUP REALTORS - New
 $399,000Active1 beds 2 baths1,040 sq. ft.
$399,000Active1 beds 2 baths1,040 sq. ft.3600 S Lamar Blvd #110, Austin, TX 78704
MLS# 3867803Listed by: KELLER WILLIAMS - LAKE TRAVIS - New
 $240,999Active3 beds 2 baths1,343 sq. ft.
$240,999Active3 beds 2 baths1,343 sq. ft.5628 SE Sunday Silence Dr, Del Valle, TX 78617
MLS# 6430676Listed by: LA CASA REALTY GROUP - New
 $4,650,000Active3 beds 4 baths2,713 sq. ft.
$4,650,000Active3 beds 4 baths2,713 sq. ft.1211 W Riverside Dr W #6B, Austin, TX 78704
MLS# 4156776Listed by: LPT REALTY, LLC - New
 $715,000Active3 beds 2 baths1,550 sq. ft.
$715,000Active3 beds 2 baths1,550 sq. ft.8414 Briarwood Ln, Austin, TX 78757
MLS# 5689553Listed by: COMPASS RE TEXAS, LLC - New
 $550,000Active4 beds 3 baths2,147 sq. ft.
$550,000Active4 beds 3 baths2,147 sq. ft.11605 Silmarillion Trl, Austin, TX 78739
MLS# 8196780Listed by: COMPASS RE TEXAS, LLC - New
 $319,900Active3 beds 2 baths1,670 sq. ft.
$319,900Active3 beds 2 baths1,670 sq. ft.6605 Adair Dr, Austin, TX 78754
MLS# 3384772Listed by: KELLER WILLIAMS REALTY - New
 $314,900Active2 beds 3 baths1,461 sq. ft.
$314,900Active2 beds 3 baths1,461 sq. ft.14815 Avery Ranch Blvd #403/4B, Austin, TX 78717
MLS# 2605359Listed by: KELLER WILLIAMS REALTY - New
 $1,100,000Active2 beds 2 baths1,600 sq. ft.
$1,100,000Active2 beds 2 baths1,600 sq. ft.210 Lee Barton Dr #401, Austin, TX 78704
MLS# 6658409Listed by: VAN HEUVEN PROPERTIES - Open Sat, 2 to 4pmNew
 $349,900Active2 beds 1 baths720 sq. ft.
$349,900Active2 beds 1 baths720 sq. ft.1616 Webberville Rd #A, Austin, TX 78721
MLS# 7505069Listed by: ALL CITY REAL ESTATE LTD. CO
