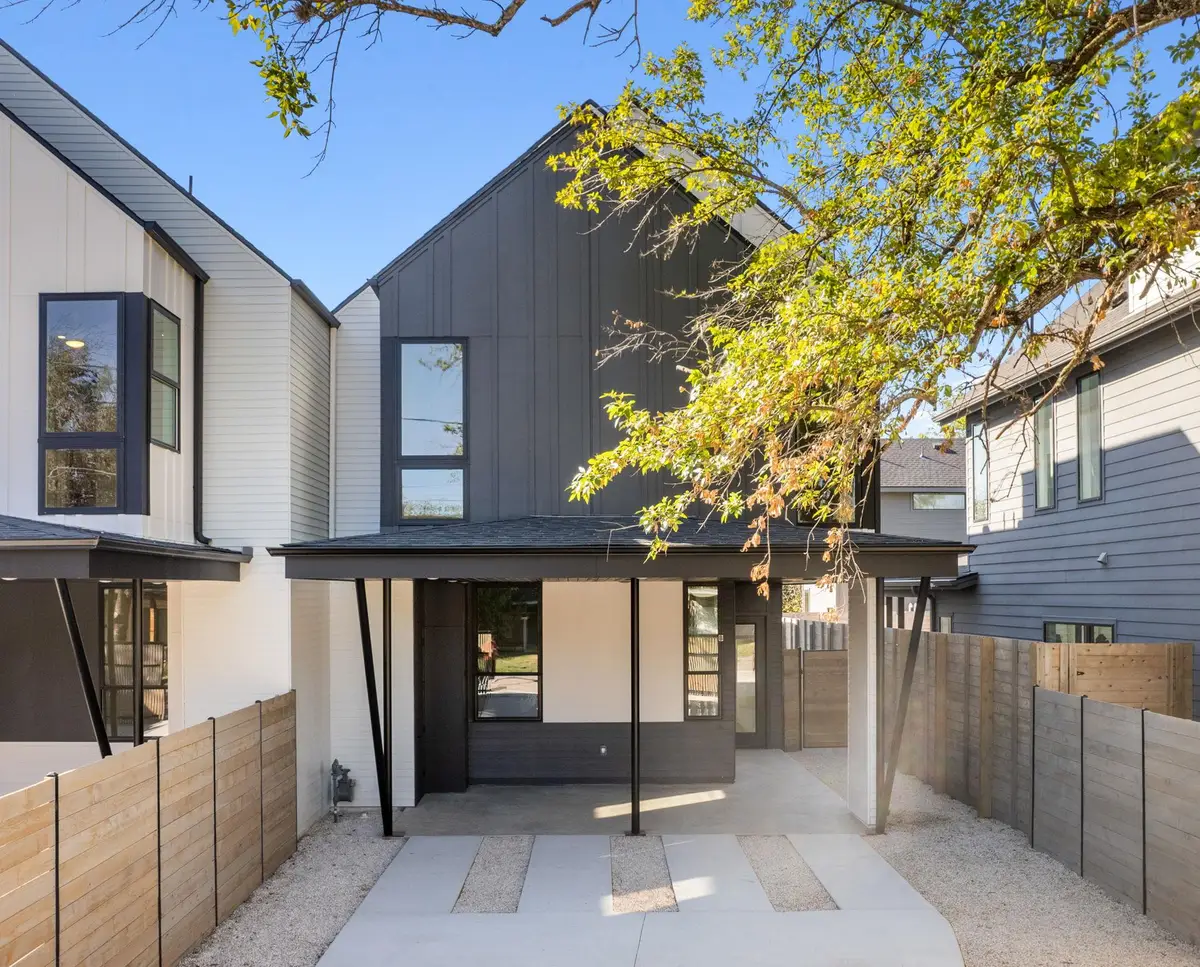613 Clifford Dr #B, Austin, TX 78745
Local realty services provided by:ERA EXPERTS



Listed by:derek dehay
Office:derek dehay
MLS#:9064932
Source:ACTRIS
613 Clifford Dr #B,Austin, TX 78745
$749,500
- 4 Beds
- 4 Baths
- 2,244 sq. ft.
- Condominium
- Active
Price summary
- Price:$749,500
- Price per sq. ft.:$334
About this home
Just Completed! Modern Elegance Meets Timeless Charm in the Heart of Austin. Step into a home where modern sophistication meets classic charm. This brand-new construction showcases a striking black-and-white exterior, complemented by a bold roofline and modern farmhouse design—creating an irresistible curb appeal that immediately feels like home. Inside, you'll be captivated by the open-concept layout, soaring 10-foot ceilings, and oversized windows that bathe the entire space in natural light. The spacious floor plan flows seamlessly, offering both style and function for everyday living. The bright, expansive attic provides endless possibilities, whether you envision a home office, media room, or extra storage. Outside, the low-maintenance landscaping provides beauty without the hassle, while the inviting front and back porches create the perfect spots for relaxation and outdoor entertaining. The fully-equipped outdoor kitchen is an entertainer’s dream, ideal for cooking and dining al fresco. Plus, with up to three parking spaces, there’s room for everyone. The private, lush backyard is a true oasis, with ample space to build the pool of your dreams, perfectly oriented to enjoy Austin's beautiful weather year-round. Fully equipped kitchen and outdoor kitchen. Designed with energy-efficient features and located in a prime spot near popular restaurants, public transit, and major highways, this home combines practicality with modern luxury. Don't miss the chance to make this one-of-a-kind home yours. Schedule a tour today and imagine your life in this incredible space! Appraisal available upon request. Next door unit also for sale.
Contact an agent
Home facts
- Year built:2024
- Listing Id #:9064932
- Updated:August 21, 2025 at 03:08 PM
Rooms and interior
- Bedrooms:4
- Total bathrooms:4
- Full bathrooms:3
- Half bathrooms:1
- Living area:2,244 sq. ft.
Heating and cooling
- Heating:Natural Gas
Structure and exterior
- Roof:Metal
- Year built:2024
- Building area:2,244 sq. ft.
Schools
- High school:Crockett
- Elementary school:St Elmo
Utilities
- Water:Public
- Sewer:Public Sewer
Finances and disclosures
- Price:$749,500
- Price per sq. ft.:$334
- Tax amount:$12,000 (2025)
New listings near 613 Clifford Dr #B
- New
 $1,295,000Active5 beds 3 baths2,886 sq. ft.
$1,295,000Active5 beds 3 baths2,886 sq. ft.8707 White Cliff Dr, Austin, TX 78759
MLS# 5015346Listed by: KELLER WILLIAMS REALTY - Open Sat, 1 to 4pmNew
 $430,000Active3 beds 2 baths1,416 sq. ft.
$430,000Active3 beds 2 baths1,416 sq. ft.4300 Mauai Cv, Austin, TX 78749
MLS# 5173632Listed by: JBGOODWIN REALTORS WL - Open Sat, 1 to 3pmNew
 $565,000Active3 beds 2 baths1,371 sq. ft.
$565,000Active3 beds 2 baths1,371 sq. ft.6201 Waycross Dr, Austin, TX 78745
MLS# 1158299Listed by: VIA REALTY GROUP LLC - New
 $599,000Active3 beds 2 baths1,772 sq. ft.
$599,000Active3 beds 2 baths1,772 sq. ft.1427 Gorham St, Austin, TX 78758
MLS# 3831328Listed by: KELLER WILLIAMS REALTY - New
 $299,000Active4 beds 2 baths1,528 sq. ft.
$299,000Active4 beds 2 baths1,528 sq. ft.14500 Deaf Smith Blvd, Austin, TX 78725
MLS# 3982431Listed by: EXP REALTY, LLC - Open Sat, 11am to 2pmNew
 $890,000Active3 beds 2 baths1,772 sq. ft.
$890,000Active3 beds 2 baths1,772 sq. ft.2009 Lazy Brk, Austin, TX 78723
MLS# 5434173Listed by: REAL HAVEN REALTY LLC - Open Sat, 11am to 3pmNew
 $549,000Active3 beds 2 baths1,458 sq. ft.
$549,000Active3 beds 2 baths1,458 sq. ft.7400 Broken Arrow Ln, Austin, TX 78745
MLS# 5979462Listed by: KELLER WILLIAMS REALTY - New
 $698,000Active4 beds 3 baths2,483 sq. ft.
$698,000Active4 beds 3 baths2,483 sq. ft.9709 Braes Valley Street, Austin, TX 78729
MLS# 89982780Listed by: LPT REALTY, LLC - New
 $750,000Active4 beds 3 baths3,032 sq. ft.
$750,000Active4 beds 3 baths3,032 sq. ft.433 Stoney Point Rd, Austin, TX 78737
MLS# 4478821Listed by: EXP REALTY, LLC - Open Sat, 2 to 5pmNew
 $1,295,000Active5 beds 2 baths2,450 sq. ft.
$1,295,000Active5 beds 2 baths2,450 sq. ft.2401 Homedale Cir, Austin, TX 78704
MLS# 5397329Listed by: COMPASS RE TEXAS, LLC
