614 Terrell Hill Dr #B, Austin, TX 78704
Local realty services provided by:ERA Colonial Real Estate


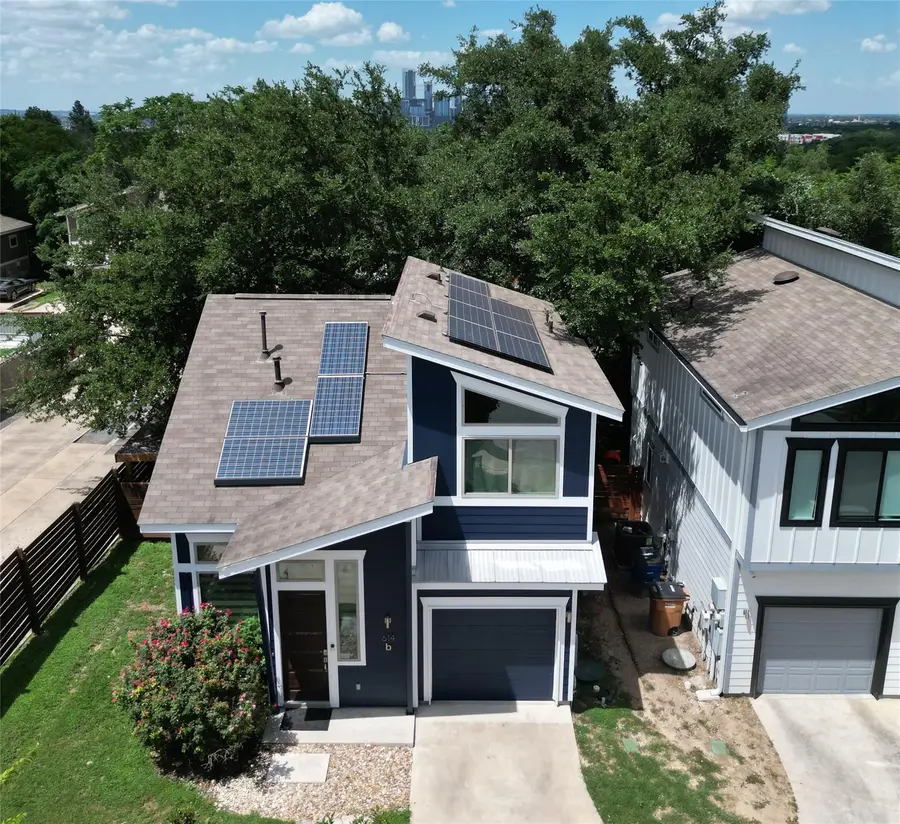
Listed by:michael cossette
Office:re/max gateway
MLS#:3502126
Source:ACTRIS
Price summary
- Price:$549,000
- Price per sq. ft.:$605.96
- Monthly HOA dues:$99
About this home
Welcome to 614 Terrell Hill #B, an exceptional opportunity to own a fully detached, two-story condo in the highly sought-after Galindo neighborhood of 78704, one of Austin’s most vibrant and walkable zip codes. Thoughtfully designed for the on-the-go executive, this turn-key residence delivers the perfect blend of low-maintenance living and high-style comfort, with the added flexibility of STR approval for income-generating potential while you travel.
Freshly painted in Summer 2024, the home features 2 spacious bedrooms and 2 full bathrooms across 906 sq. ft. of intelligently maximized space. Inside, you’ll find an airy open-concept layout with granite countertops, a breakfast bar, updated hardwood flooring, and abundant natural light that flows throughout. The layout is perfect for everyday living or hosting guests in comfort and style.
Step outside and you’re greeted by a private plunge pool—an oasis beneath a majestic heritage oak, paired with Trex decking and a custom pergola, ideal for relaxing evenings or casual gatherings. The epoxy-coated garage provides secure parking and storage, while paid-off solar panels ensure energy efficiency and reduced utility bills.
Located just blocks from South 1st Street, you're moments from Austin’s best cafes, restaurants, music venues, and boutiques. Enjoy daily walks to local favorites like Summer Moon Coffee, Bouldin Acres, and Fresa’s, or hop over to nearby SoCo, Zilker Park, and Lady Bird Lake. Galindo offers a rare mix of quiet, tree-lined residential charm with unbeatable access to the cultural energy of downtown Austin.
Whether you're looking for a sleek primary home or a flexible investment property, this lock-and-leave gem offers a lifestyle few can match in one of Austin’s hottest neighborhoods.
Contact an agent
Home facts
- Year built:2014
- Listing Id #:3502126
- Updated:August 19, 2025 at 03:13 PM
Rooms and interior
- Bedrooms:2
- Total bathrooms:2
- Full bathrooms:2
- Living area:906 sq. ft.
Heating and cooling
- Cooling:Central
- Heating:Central
Structure and exterior
- Roof:Composition
- Year built:2014
- Building area:906 sq. ft.
Schools
- High school:Travis
- Elementary school:Dawson
Utilities
- Water:Public
- Sewer:Public Sewer
Finances and disclosures
- Price:$549,000
- Price per sq. ft.:$605.96
- Tax amount:$7,718 (2022)
New listings near 614 Terrell Hill Dr #B
- Open Fri, 4 to 6pmNew
 $825,000Active3 beds 3 baths1,220 sq. ft.
$825,000Active3 beds 3 baths1,220 sq. ft.2206 Holly St #2, Austin, TX 78702
MLS# 7812719Listed by: COMPASS RE TEXAS, LLC - New
 $998,000Active3 beds 2 baths1,468 sq. ft.
$998,000Active3 beds 2 baths1,468 sq. ft.2612 W 12th St, Austin, TX 78703
MLS# 9403722Listed by: COMPASS RE TEXAS, LLC - New
 $2,575,000Active4 beds 5 baths4,661 sq. ft.
$2,575,000Active4 beds 5 baths4,661 sq. ft.604 N River Hills Rd, Austin, TX 78733
MLS# 8780283Listed by: COMPASS RE TEXAS, LLC - New
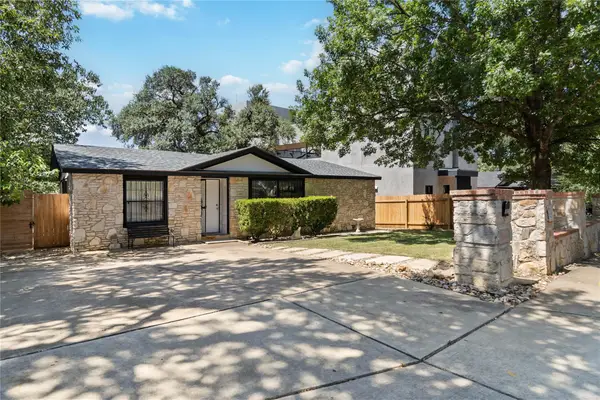 $770,000Active3 beds 2 baths1,164 sq. ft.
$770,000Active3 beds 2 baths1,164 sq. ft.1002 Walter St, Austin, TX 78702
MLS# 2805046Listed by: JBGOODWIN REALTORS LT - New
 $800,000Active4 beds 2 baths2,133 sq. ft.
$800,000Active4 beds 2 baths2,133 sq. ft.3802 Hillbrook Dr, Austin, TX 78731
MLS# 7032403Listed by: REALTY OF AMERICA, LLC - New
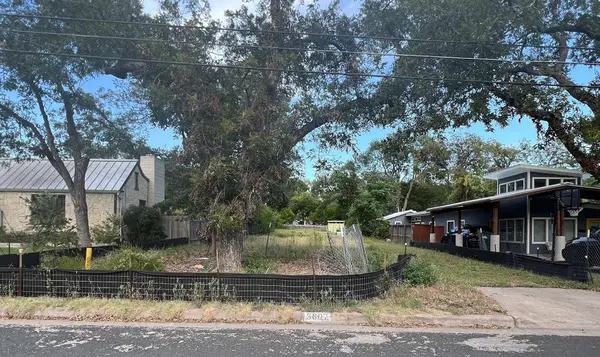 $875,000Active0 Acres
$875,000Active0 Acres5607 Woodview Ave, Austin, TX 78756
MLS# 3266756Listed by: JOHN PFLUGER REALTY,LLC - New
 $1,295,990Active4 beds 6 baths3,827 sq. ft.
$1,295,990Active4 beds 6 baths3,827 sq. ft.4409 Prevail Ln, Austin, TX 78731
MLS# 2106262Listed by: LEGACY AUSTIN REALTY - New
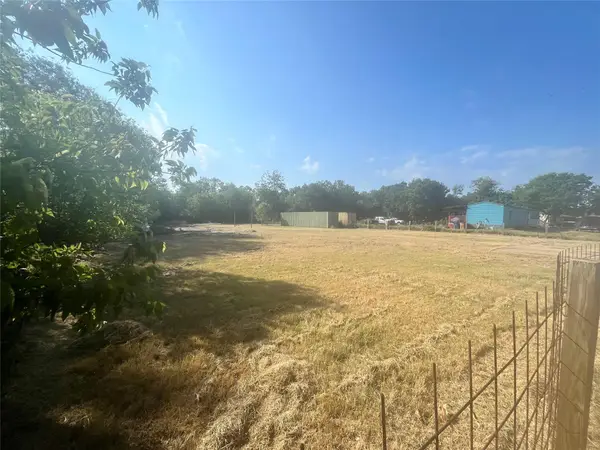 $365,000Active0 Acres
$365,000Active0 Acres4411 Norwood Ln, Austin, TX 78744
MLS# 6531830Listed by: BEACON POINTE REALTY - New
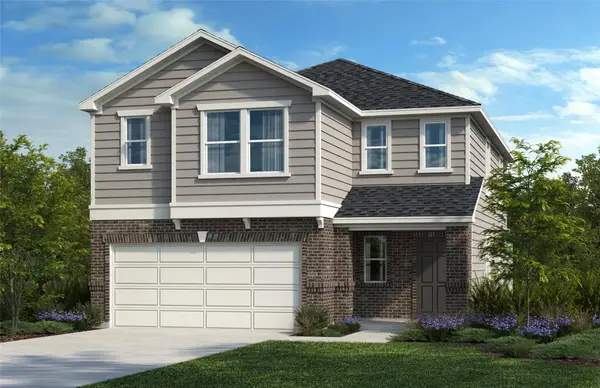 $441,004Active4 beds 3 baths2,527 sq. ft.
$441,004Active4 beds 3 baths2,527 sq. ft.12100 Cantabria Rd, Austin, TX 78748
MLS# 8105382Listed by: SATEX PROPERTIES, INC. - New
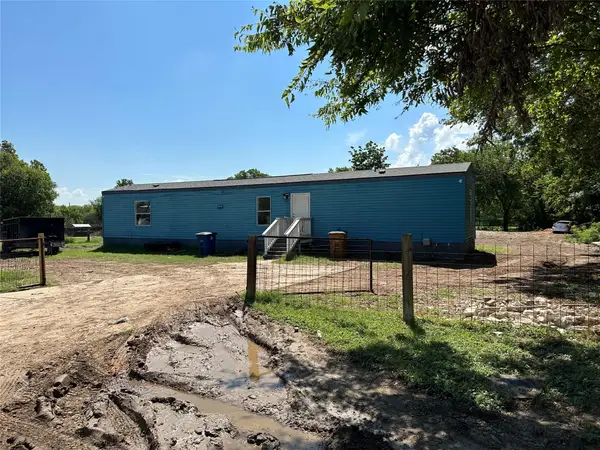 $375,000Active0 Acres
$375,000Active0 Acres4503 Norwood Ln, Austin, TX 78744
MLS# 4467475Listed by: BEACON POINTE REALTY
