6203 Ledge Mountain Dr, Austin, TX 78731
Local realty services provided by:ERA Brokers Consolidated
Listed by: kelton finley
Office: douglas elliman real estate
MLS#:8031230
Source:ACTRIS
6203 Ledge Mountain Dr,Austin, TX 78731
$1,749,000
- 4 Beds
- 4 Baths
- 2,382 sq. ft.
- Single family
- Active
Price summary
- Price:$1,749,000
- Price per sq. ft.:$734.26
About this home
Set in the hills of Northwest Hills, one of Austin’s most established and architecturally rich neighborhoods, 6203 Ledge Mountain is a fully realized Spanish-style home brought to life by designer Claire Brody. Known for her expert layering and subtle drama, Claire has turned every room into a moment.
The exterior is classic. The interiors are anything but predictable.
Every surface has been considered. The kitchen is designed for someone who actually cooks, with marble countertops, a dual-fuel range with a pot filler, a hidden pantry, and custom cabinetry with real presence. The layout flows naturally, with two distinct living areas. One is warm and moody with a wood-burning fireplace and built-in bookshelves. The other is bright and open, with French doors that lead to the tiled patio and private lawn.
Upstairs, the primary suite feels like a boutique hotel. Soft light, elevated views, and a private balcony create an ideal place to unwind. The bathroom features a soaking tub and walk-in shower, all designed with restraint and intention.
The home includes three bedrooms, three and a half bathrooms, and a flexible bonus room that works well as a guest suite, office, or nursery. It sits on more than a third of an acre and offers a sense of calm while being just ten minutes from downtown and the Domain.
Every piece in the home was chosen by Claire, and it is being sold fully furnished. It is a rare opportunity to realize a designer’s vision without doing any of the work yourself.
This is the kind of home that rarely comes on the market. Thoughtful, textural, and completely unique
Contact an agent
Home facts
- Year built:1984
- Listing ID #:8031230
- Updated:December 29, 2025 at 03:58 PM
Rooms and interior
- Bedrooms:4
- Total bathrooms:4
- Full bathrooms:3
- Half bathrooms:1
- Living area:2,382 sq. ft.
Heating and cooling
- Cooling:Central
- Heating:Central, Fireplace(s)
Structure and exterior
- Roof:Spanish Tile
- Year built:1984
- Building area:2,382 sq. ft.
Schools
- High school:McCallum
- Elementary school:Highland Park
Utilities
- Water:Public
- Sewer:Public Sewer
Finances and disclosures
- Price:$1,749,000
- Price per sq. ft.:$734.26
- Tax amount:$26,608 (2025)
New listings near 6203 Ledge Mountain Dr
- New
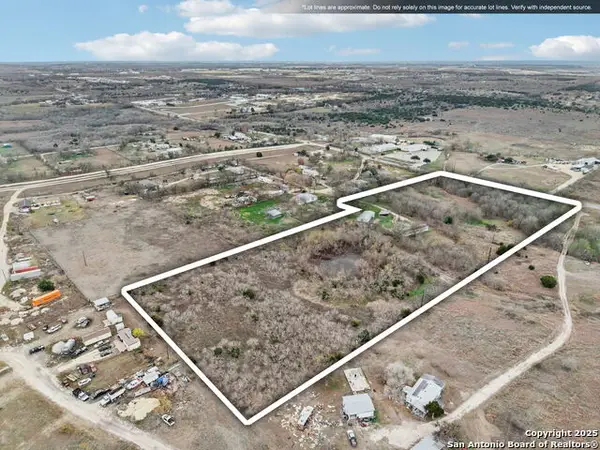 $715,000Active3 beds 2 baths1,681 sq. ft.
$715,000Active3 beds 2 baths1,681 sq. ft.10701 Fm 1625, Austin, TX 78747
MLS# 1930399Listed by: LPT REALTY, LLC - New
 $2,650,000Active5 beds 6 baths4,856 sq. ft.
$2,650,000Active5 beds 6 baths4,856 sq. ft.7917 Orisha Dr, Austin, TX 78739
MLS# 5465522Listed by: DAN BRICKLEY, BROKER - New
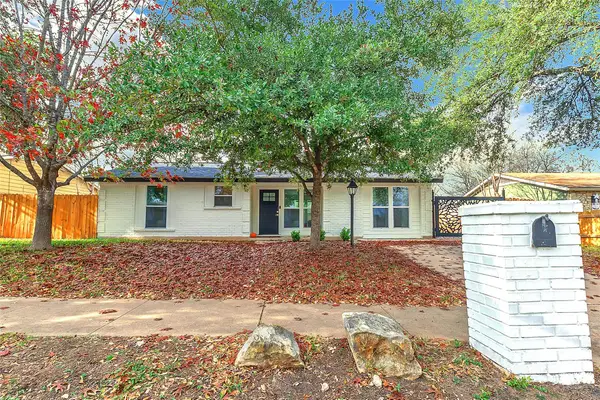 $495,000Active3 beds 2 baths1,481 sq. ft.
$495,000Active3 beds 2 baths1,481 sq. ft.6300 Merriwood Dr, Austin, TX 78745
MLS# 2812374Listed by: FLEX GROUP REAL ESTATE - New
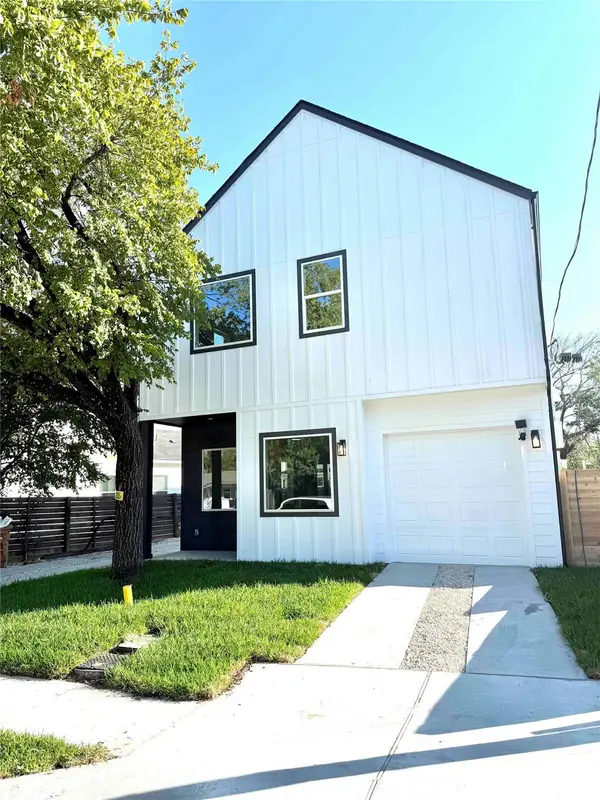 $599,000Active4 beds 3 baths1,800 sq. ft.
$599,000Active4 beds 3 baths1,800 sq. ft.6809 Porter St #A, Austin, TX 78741
MLS# 5746189Listed by: AREA 512 REAL ESTATE - New
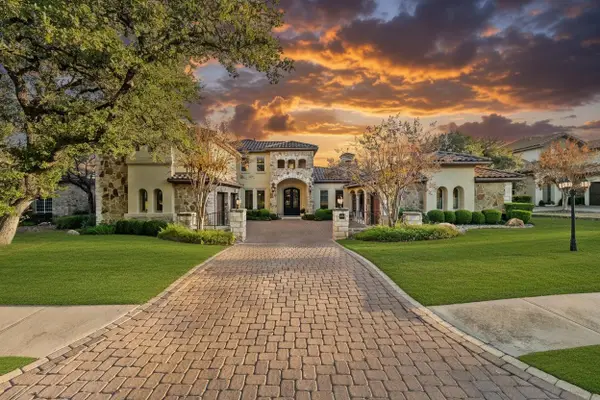 $2,250,000Active5 beds 6 baths5,487 sq. ft.
$2,250,000Active5 beds 6 baths5,487 sq. ft.504 Black Wolf Run, Austin, TX 78738
MLS# 4178518Listed by: EXP REALTY, LLC - Open Tue, 2 to 4pmNew
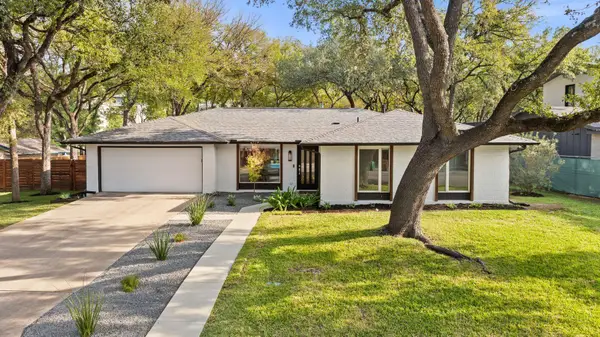 $1,595,000Active4 beds 2 baths1,977 sq. ft.
$1,595,000Active4 beds 2 baths1,977 sq. ft.2615 Barton Hills Dr, Austin, TX 78704
MLS# 3880789Listed by: KUPER SOTHEBY'S INT'L REALTY - New
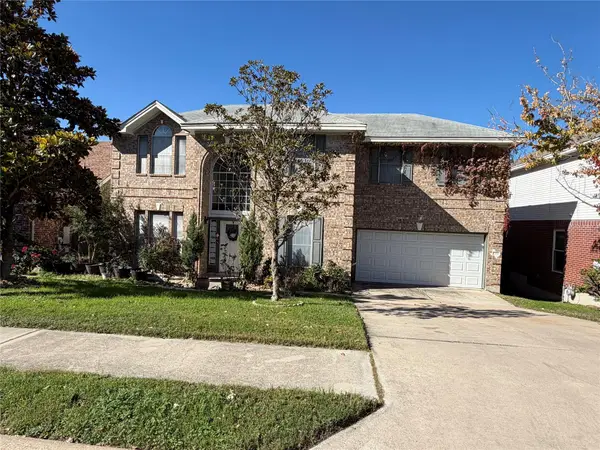 $495,000Active3 beds 2 baths2,815 sq. ft.
$495,000Active3 beds 2 baths2,815 sq. ft.12332 Donovan Cir, Austin, TX 78753
MLS# 3928548Listed by: CAPITAL REALTY - New
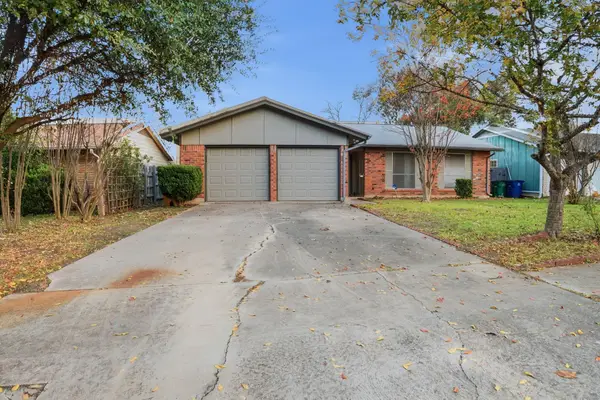 $415,000Active3 beds 2 baths1,312 sq. ft.
$415,000Active3 beds 2 baths1,312 sq. ft.7903 Woodcroft Dr, Austin, TX 78749
MLS# 9948277Listed by: EPIQUE REALTY LLC - New
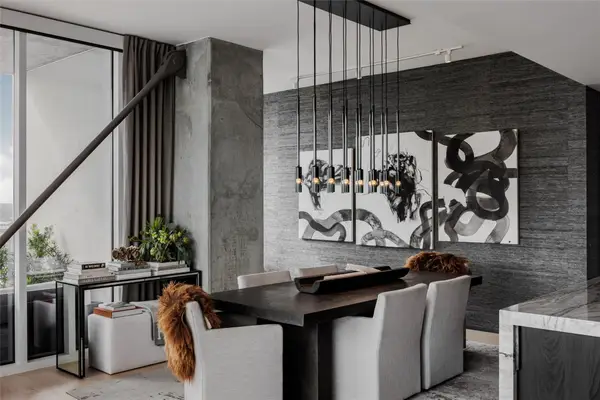 $2,500,000Active3 beds 3 baths1,851 sq. ft.
$2,500,000Active3 beds 3 baths1,851 sq. ft.301 West Ave #3805, Austin, TX 78701
MLS# 4224221Listed by: URBANSPACE - New
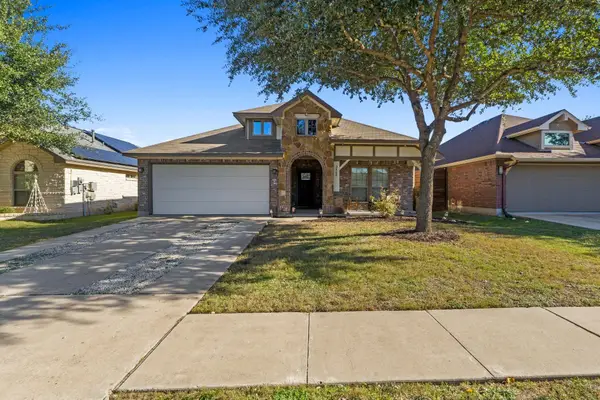 $525,000Active3 beds 2 baths1,495 sq. ft.
$525,000Active3 beds 2 baths1,495 sq. ft.2505 Winchell Ln, Austin, TX 78725
MLS# 6964127Listed by: KELLER WILLIAMS REALTY-RR WC
