6400 Brookside Dr, Austin, TX 78723
Local realty services provided by:ERA Brokers Consolidated
Listed by: soud twal
Office: kuper sotheby's int'l realty
MLS#:7522096
Source:ACTRIS
Price summary
- Price:$585,000
- Price per sq. ft.:$214.68
About this home
Discover a rare chance to own a beautifully updated, income-producing duplex in one of Austin’s most established neighborhoods. Both sides feature spacious 3-bedroom, 2-bath layouts, currently leased at premium market rates. Each residence showcases luxury vinyl plank flooring, plush carpeted bedrooms, and a sophisticated neutral palette enhanced by designer lighting and modern ceiling fans. Bright, open-concept living spaces are bathed in natural light through expansive picture windows. Gourmet kitchens are equipped with sleek stainless steel appliances, gas ranges, built-in microwaves, crisp white cabinetry, classic subway tile backsplashes, and cozy cafe-style dining nooks. Generously sized bedrooms offer ceiling fans and abundant storage, while French doors lead to private patios—ideal for morning coffee or evening gatherings. Each unit includes indoor laundry and a detached storage shed for added convenience. Unbeatable location just minutes from shopping, major employers, key roadways, and the vibrancy of Downtown Austin.
Contact an agent
Home facts
- Year built:1969
- Listing ID #:7522096
- Updated:February 27, 2026 at 03:49 PM
Rooms and interior
- Living area:2,725 sq. ft.
Heating and cooling
- Cooling:Central
- Heating:Central
Structure and exterior
- Roof:Composition
- Year built:1969
- Building area:2,725 sq. ft.
- Lot Features:Back Yard, Front Yard
- Construction Materials:Stone, Stucco
- Foundation Description:Slab
Schools
- High school:Northeast Early College
- Elementary school:Harris
Utilities
- Water:Public
- Sewer:Public Sewer
Finances and disclosures
- Price:$585,000
- Price per sq. ft.:$214.68
- Tax amount:$14,124 (2025)
Features and amenities
- Appliances:See Remarks
New listings near 6400 Brookside Dr
- Open Sat, 11am to 1pmNew
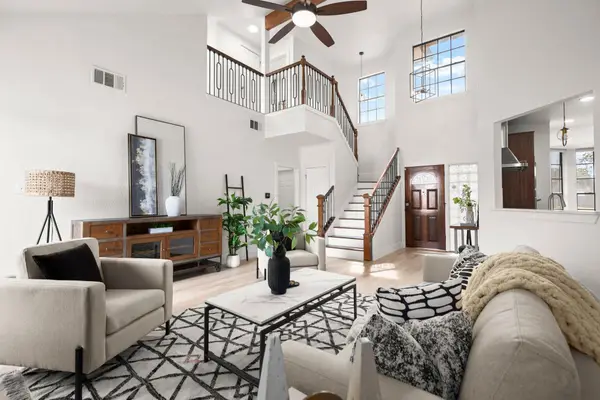 $575,000Active4 beds 3 baths1,953 sq. ft.
$575,000Active4 beds 3 baths1,953 sq. ft.1714 Woodwind Ln, Austin, TX 78758
MLS# 1973077Listed by: REALTY CAPITAL CITY - New
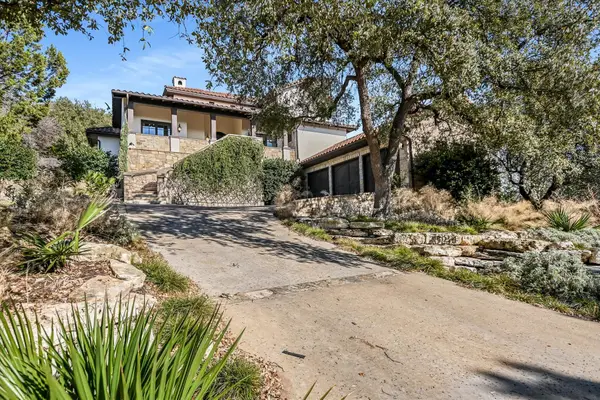 $2,650,000Active4 beds 4 baths4,031 sq. ft.
$2,650,000Active4 beds 4 baths4,031 sq. ft.624 Logans Ln Ln, Austin, TX 78746
MLS# 7866102Listed by: COMPASS RE TEXAS, LLC - New
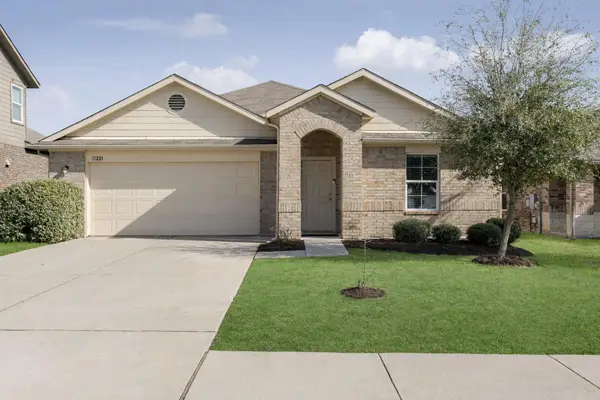 $365,000Active4 beds 2 baths1,910 sq. ft.
$365,000Active4 beds 2 baths1,910 sq. ft.11221 Bachman Dr, Austin, TX 78754
MLS# 9204472Listed by: BRAMLETT PARTNERS - New
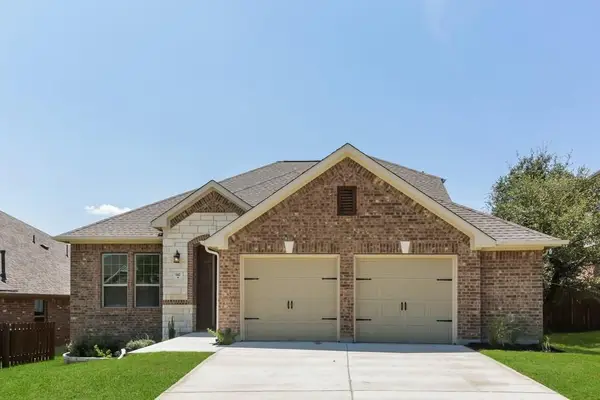 $639,999Active3 beds 3 baths2,500 sq. ft.
$639,999Active3 beds 3 baths2,500 sq. ft.142 Venice Cv, Austin, TX 78737
MLS# 3040547Listed by: JBGOODWIN REALTORS NW - New
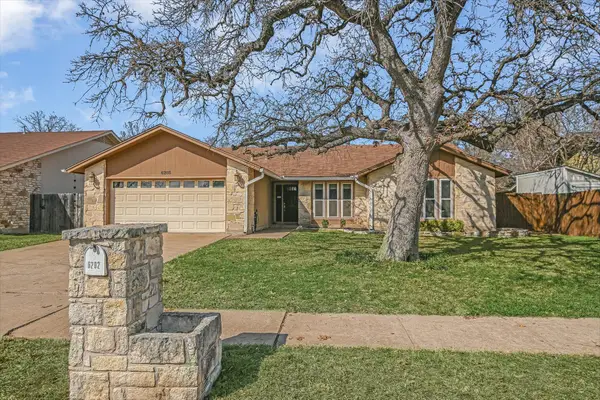 $650,000Active4 beds 2 baths1,821 sq. ft.
$650,000Active4 beds 2 baths1,821 sq. ft.6202 Sun Vista Dr, Austin, TX 78749
MLS# 7512426Listed by: REAL BROKER, LLC - Open Sat, 12 to 2pmNew
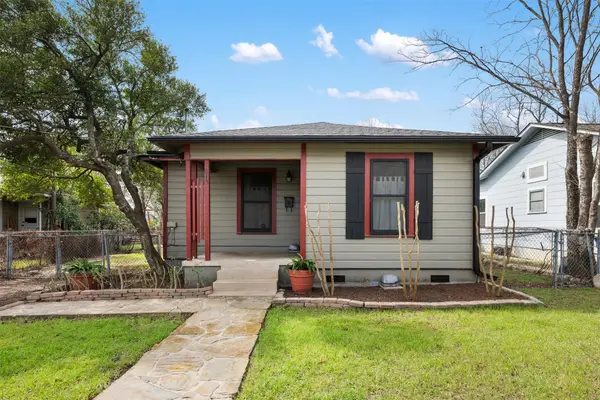 $589,000Active2 beds 1 baths1,066 sq. ft.
$589,000Active2 beds 1 baths1,066 sq. ft.813 E 48th St, Austin, TX 78751
MLS# 2387869Listed by: EXP REALTY, LLC - New
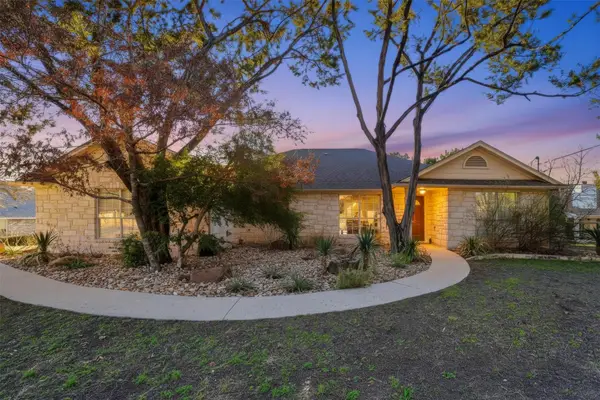 $685,000Active3 beds 2 baths2,080 sq. ft.
$685,000Active3 beds 2 baths2,080 sq. ft.814 Texas Trl, Austin, TX 78737
MLS# 6390657Listed by: AVALAR AUSTIN - New
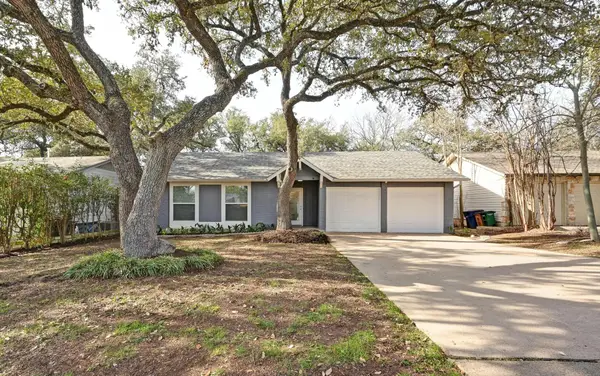 $395,000Active3 beds 2 baths1,061 sq. ft.
$395,000Active3 beds 2 baths1,061 sq. ft.915 Bodark Ln, Austin, TX 78745
MLS# 4138282Listed by: AUSTIN HOME GIRLS REALTY - Open Sun, 1 to 3pmNew
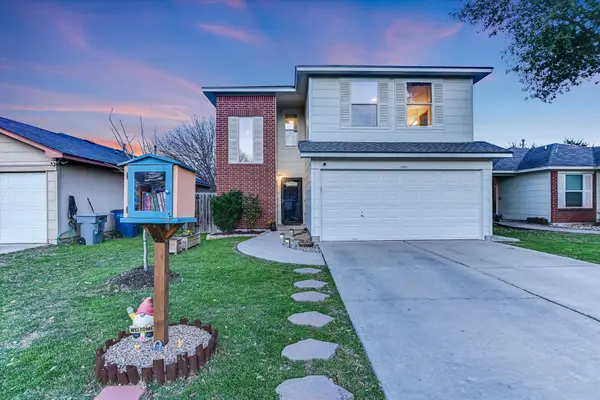 $359,900Active3 beds 3 baths1,590 sq. ft.
$359,900Active3 beds 3 baths1,590 sq. ft.11401 Mayo St, Austin, TX 78748
MLS# 6367225Listed by: THE STILES AGENCY - Open Sat, 12 to 3pmNew
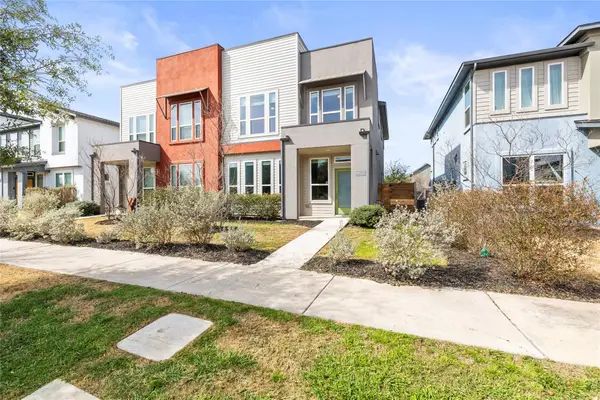 $394,990Active3 beds 3 baths1,844 sq. ft.
$394,990Active3 beds 3 baths1,844 sq. ft.8812 B Whitter Dr #63, Austin, TX 78747
MLS# 8066540Listed by: EXP REALTY, LLC

