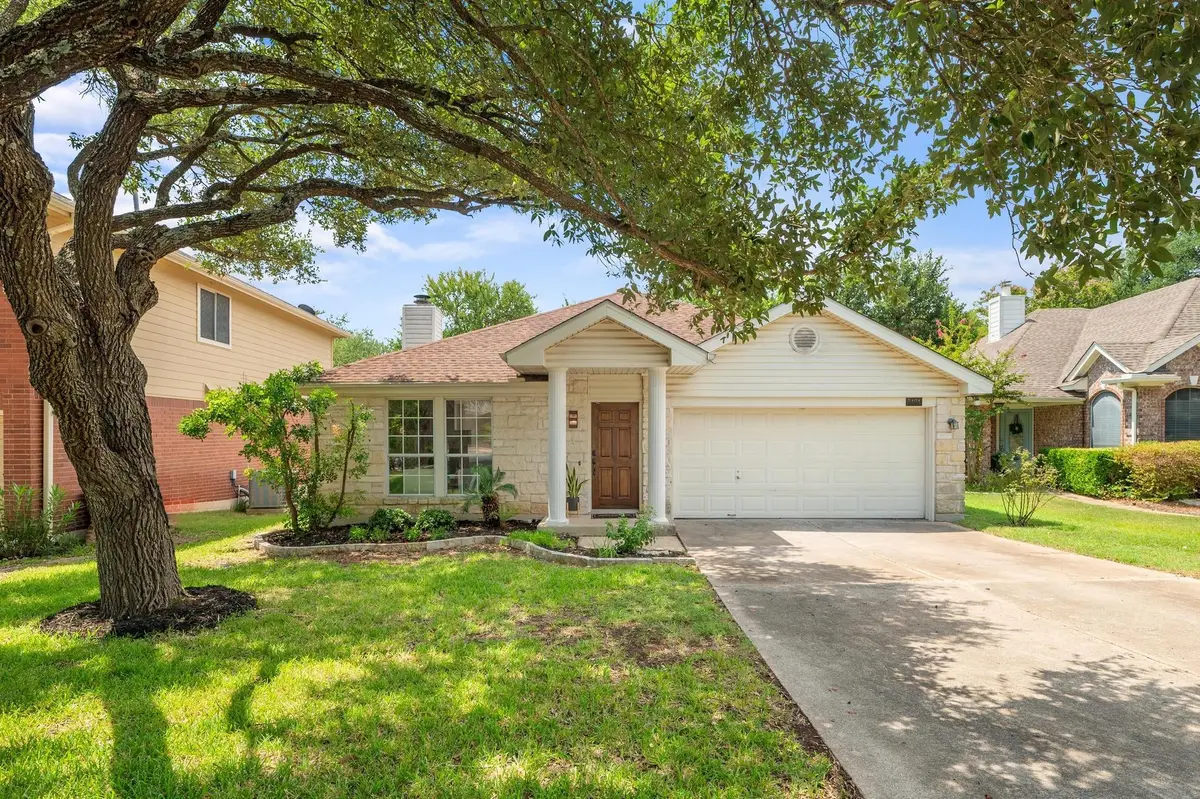6401 Rotan Dr, Austin, TX 78749
Local realty services provided by:ERA Colonial Real Estate



Listed by:shannon kramer
Office:compass re texas, llc.
MLS#:6876723
Source:ACTRIS
Price summary
- Price:$522,900
- Price per sq. ft.:$315
- Monthly HOA dues:$44
About this home
Charming 1-Story in Highly Coveted Legend Oaks. Beautifully updated 3BD | 2BA offers the perfect blend of style and an unbeatable location. Newly updated with luxury plank vinyl flooring, fresh top-to-bottom paint, and updated modern light fixtures create a modern, inviting feel. The kitchen offers granite counters, tile backsplash, a center island, and tons of cabinet space! The primary suite features a garden tub, double vanity, separate shower, plus a huge walk-in closet. The secondary bedrooms are also generously sized, too. Like to chill outside? Enjoy year-round outdoor living on the covered oversized deck, with seating and built-ins made to add your outdoor TV, use for entertaining as a bar, or even use for your gardening or other hobby storage. Let’s talk location!! Zoned to Mills Elementary, Small Middle, and Bowie High School—some of Austin’s most sought-after schools. Plus check out this PRIME location:
• Minutes to Arbor Trails & Escarpment Village with Whole Foods, Costco, Torchy’s Tacos, P. Terry’s, Lil’ Doddy, and more
• Quick access to Mopac, making downtown Austin and the airport an easy drive
• Close to Dick Nichols Park with playground, trails, tennis/pickleball courts, and community pool
• And the Legend Oaks community sparkling pool, playground, park, and greenbelt trails
Contact an agent
Home facts
- Year built:1993
- Listing Id #:6876723
- Updated:August 21, 2025 at 03:08 PM
Rooms and interior
- Bedrooms:3
- Total bathrooms:2
- Full bathrooms:2
- Living area:1,660 sq. ft.
Heating and cooling
- Cooling:Central
- Heating:Central
Structure and exterior
- Roof:Composition
- Year built:1993
- Building area:1,660 sq. ft.
Schools
- High school:Bowie
- Elementary school:Mills
Utilities
- Water:Public
- Sewer:Public Sewer
Finances and disclosures
- Price:$522,900
- Price per sq. ft.:$315
- Tax amount:$11,053 (2025)
New listings near 6401 Rotan Dr
- New
 $1,295,000Active5 beds 3 baths2,886 sq. ft.
$1,295,000Active5 beds 3 baths2,886 sq. ft.8707 White Cliff Dr, Austin, TX 78759
MLS# 5015346Listed by: KELLER WILLIAMS REALTY - Open Sat, 1 to 4pmNew
 $430,000Active3 beds 2 baths1,416 sq. ft.
$430,000Active3 beds 2 baths1,416 sq. ft.4300 Mauai Cv, Austin, TX 78749
MLS# 5173632Listed by: JBGOODWIN REALTORS WL - Open Sat, 1 to 3pmNew
 $565,000Active3 beds 2 baths1,371 sq. ft.
$565,000Active3 beds 2 baths1,371 sq. ft.6201 Waycross Dr, Austin, TX 78745
MLS# 1158299Listed by: VIA REALTY GROUP LLC - New
 $599,000Active3 beds 2 baths1,772 sq. ft.
$599,000Active3 beds 2 baths1,772 sq. ft.1427 Gorham St, Austin, TX 78758
MLS# 3831328Listed by: KELLER WILLIAMS REALTY - New
 $299,000Active4 beds 2 baths1,528 sq. ft.
$299,000Active4 beds 2 baths1,528 sq. ft.14500 Deaf Smith Blvd, Austin, TX 78725
MLS# 3982431Listed by: EXP REALTY, LLC - Open Sat, 11am to 2pmNew
 $890,000Active3 beds 2 baths1,772 sq. ft.
$890,000Active3 beds 2 baths1,772 sq. ft.2009 Lazy Brk, Austin, TX 78723
MLS# 5434173Listed by: REAL HAVEN REALTY LLC - Open Sat, 11am to 3pmNew
 $549,000Active3 beds 2 baths1,458 sq. ft.
$549,000Active3 beds 2 baths1,458 sq. ft.7400 Broken Arrow Ln, Austin, TX 78745
MLS# 5979462Listed by: KELLER WILLIAMS REALTY - New
 $698,000Active4 beds 3 baths2,483 sq. ft.
$698,000Active4 beds 3 baths2,483 sq. ft.9709 Braes Valley Street, Austin, TX 78729
MLS# 89982780Listed by: LPT REALTY, LLC - New
 $750,000Active4 beds 3 baths3,032 sq. ft.
$750,000Active4 beds 3 baths3,032 sq. ft.433 Stoney Point Rd, Austin, TX 78737
MLS# 4478821Listed by: EXP REALTY, LLC - Open Sat, 2 to 5pmNew
 $1,295,000Active5 beds 2 baths2,450 sq. ft.
$1,295,000Active5 beds 2 baths2,450 sq. ft.2401 Homedale Cir, Austin, TX 78704
MLS# 5397329Listed by: COMPASS RE TEXAS, LLC
