6425 Yaupon Dr, Austin, TX 78759
Local realty services provided by:ERA Brokers Consolidated
Listed by: joe trak
Office: keller williams realty
MLS#:2416048
Source:ACTRIS
Price summary
- Price:$1,250,000
- Price per sq. ft.:$299.19
- Monthly HOA dues:$39
About this home
Ready for showings and accepting offers. Enjoy the tranquility of nature on the large backyard patio surrounded by lush landscaping. Backing up to vacant land, this private retreat offers so many opportunities for relaxation and recreation. Located in the highly desirable Great Hills of Austin, this jewel is within close proximity to many of Austin's fine dining, shopping and well-regarded schools. Host gatherings with family and friends, explore the custom-built playhouse, shoot a few hoops on the private sports court, or relax in the outdoor heart-shaped hot tub, to name a few! Be sure to check out the private deck off the primary bedroom suite that overlooks the beautiful backyard. This extremely well-maintained home was remodeled and expanded in 2004, with upgrades galore! Boasting 5 bedrooms, 4 FULL bathrooms, 2 living areas downstairs plus a large living/play area upstairs, this home has been lovingly cared for by the current original owners. Lots of storage space and nooks. A 2nd hot water heater and circulating pump provide instant hot water throughout the home. Solar panels, installed in 2023, offer an estimated 60% in electricity savings. A pet shower in the laundry room has direct access to the backyard through the work room. Two refrigerators, a washer/dryer set, and a wine refrigerator can convey. Community pool at 6508 Yaupon Drive. This home is easy to show and a MUST SEE on your list.
Contact an agent
Home facts
- Year built:1990
- Listing ID #:2416048
- Updated:November 19, 2025 at 04:16 PM
Rooms and interior
- Bedrooms:5
- Total bathrooms:4
- Full bathrooms:4
- Living area:4,178 sq. ft.
Heating and cooling
- Cooling:Ceiling, Central, Electric
- Heating:Ceiling, Central, Electric, Fireplace(s), Heat Pump
Structure and exterior
- Roof:Composition, Shingle
- Year built:1990
- Building area:4,178 sq. ft.
Schools
- High school:Anderson
- Elementary school:Hill
Utilities
- Water:Public
- Sewer:Public Sewer
Finances and disclosures
- Price:$1,250,000
- Price per sq. ft.:$299.19
- Tax amount:$19,639 (2025)
New listings near 6425 Yaupon Dr
- New
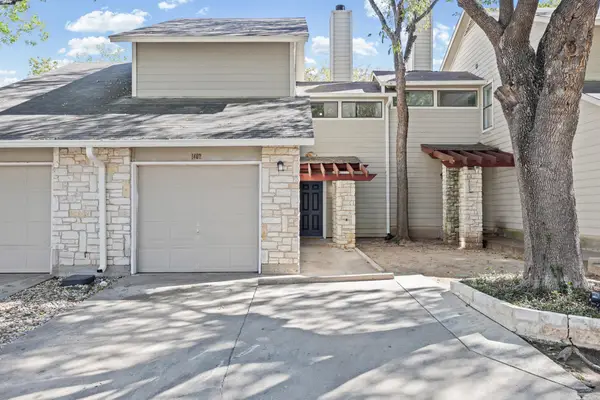 $325,000Active2 beds 2 baths1,045 sq. ft.
$325,000Active2 beds 2 baths1,045 sq. ft.512 Eberhart Ln #1402, Austin, TX 78745
MLS# 4494799Listed by: KIFER SPARKS AGENCY, LLC - New
 $400,000Active2 beds 1 baths810 sq. ft.
$400,000Active2 beds 1 baths810 sq. ft.105 E Walnut Dr, Austin, TX 78753
MLS# 5776715Listed by: PROPERTIES PLUS - New
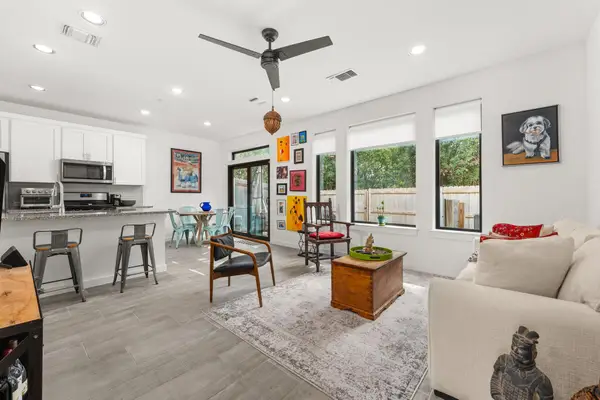 $525,000Active3 beds 3 baths1,441 sq. ft.
$525,000Active3 beds 3 baths1,441 sq. ft.6409 Berkman Dr #9, Austin, TX 78723
MLS# 4900995Listed by: GOTTESMAN RESIDENTIAL R.E. - New
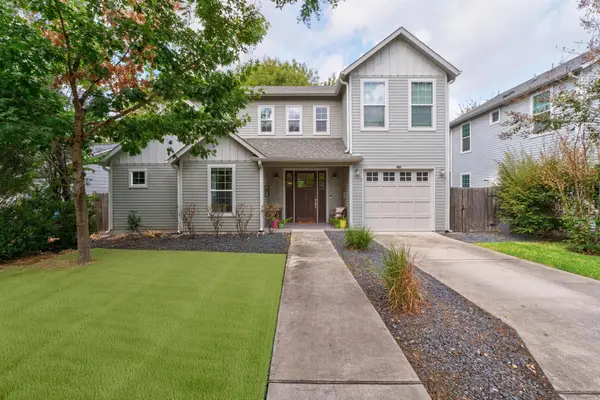 $1,490,000Active4 beds 3 baths2,265 sq. ft.
$1,490,000Active4 beds 3 baths2,265 sq. ft.3302 Funston St, Austin, TX 78703
MLS# 5422345Listed by: GRAHAM CENTRAL PROPERTIES - New
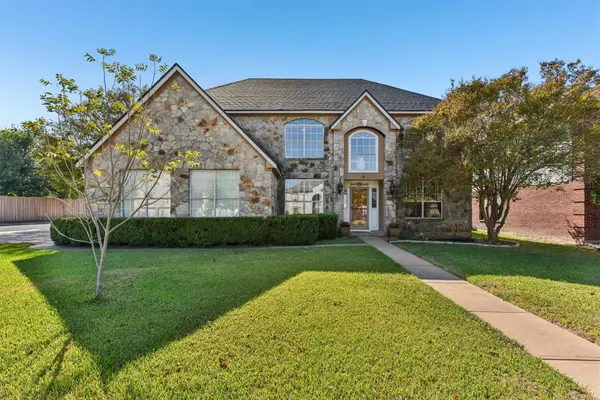 $649,000Active5 beds 4 baths3,342 sq. ft.
$649,000Active5 beds 4 baths3,342 sq. ft.13264 Darwin Ln, Austin, TX 78729
MLS# 7597020Listed by: KELLER WILLIAMS REALTY - New
 $339,000Active3 beds 1 baths962 sq. ft.
$339,000Active3 beds 1 baths962 sq. ft.5704 Cedardale Dr, Austin, TX 78745
MLS# 1431286Listed by: FARISS, REALTORS - New
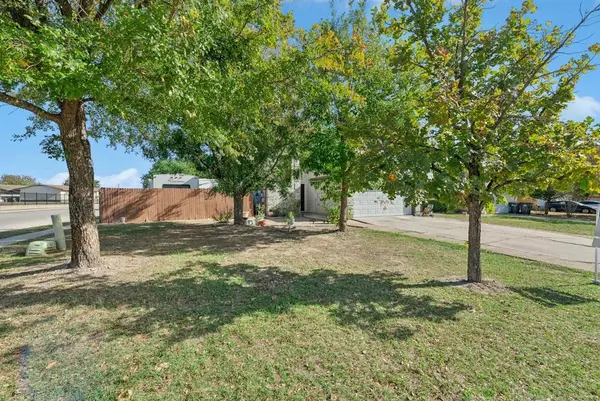 $300,000Active3 beds 3 baths1,454 sq. ft.
$300,000Active3 beds 3 baths1,454 sq. ft.7201 Proud Panda Dr, Del Valle, TX 78617
MLS# 4955759Listed by: KELLER WILLIAMS REALTY - New
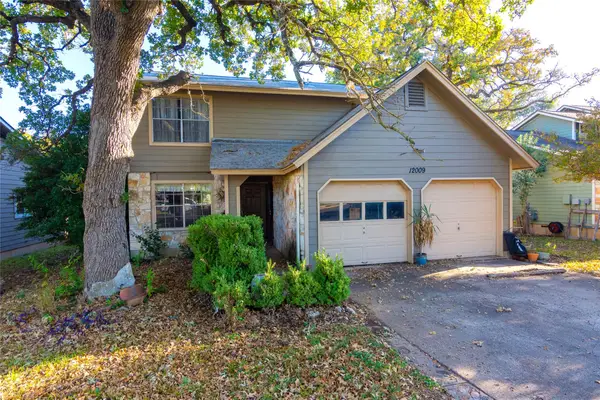 $325,000Active3 beds 3 baths1,882 sq. ft.
$325,000Active3 beds 3 baths1,882 sq. ft.12009 Tanglebriar Trl, Austin, TX 78750
MLS# 6513533Listed by: JBGOODWIN REALTORS NW - New
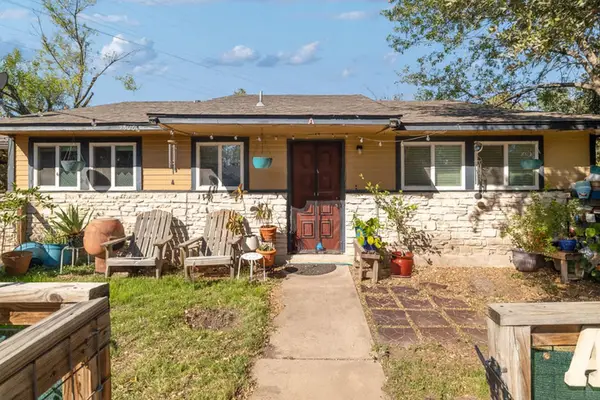 $485,000Active-- beds -- baths1,991 sq. ft.
$485,000Active-- beds -- baths1,991 sq. ft.5806 Cherry Park, Austin, TX 78745
MLS# 1443399Listed by: COMPASS RE TEXAS, LLC - New
 $1,450,000Active4 beds 3 baths2,997 sq. ft.
$1,450,000Active4 beds 3 baths2,997 sq. ft.6000 Ironwood Cv, Austin, TX 78759
MLS# 2354969Listed by: MY CASTLE REALTY
