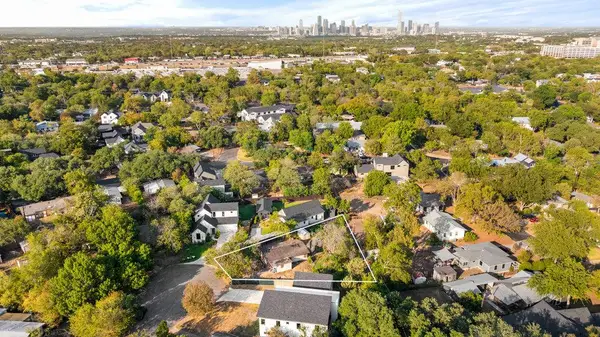6500 Walebridge Ln, Austin, TX 78739
Local realty services provided by:ERA Experts
Listed by:cindy roehricht
Office:compass re texas, llc.
MLS#:9458452
Source:ACTRIS
6500 Walebridge Ln,Austin, TX 78739
$675,000
- 3 Beds
- 3 Baths
- 2,055 sq. ft.
- Single family
- Active
Price summary
- Price:$675,000
- Price per sq. ft.:$328.47
- Monthly HOA dues:$70
About this home
Beautifully updated, spacious, and full of charm! This move-in-ready home features $108,500 in thoughtful upgrades that combine style, comfort, and lasting quality. The open and inviting layout offers 3 bedrooms plus a versatile 4th room that can serve as a study or an additional bedroom, along with two generous living rooms—perfect for entertaining, relaxing, or creating a dedicated home office or playroom. Updates include complete bathroom remodels, brand-new Pella windows that flood the home with natural light, wood floors downstairs and cozy carpet upstairs, and enhanced landscaping in both the front and back yards. The garage has been refreshed with new paint and updated flooring. Located in one of the most desirable areas of Circle C, the home boasts extra-large mature trees, a quick 15-minute drive to downtown Austin, and access to exceptional community amenities—including multiple pools, over 500 acres of hike and bike trails, and playgrounds throughout the neighborhood. Major exterior upgrades include a new roof with LeafGuard gutter protection, HardiePlank siding replacement, and beautifully expanded landscaping that adds instant curb appeal. Fresh interior paint, updated kitchen tile, a stylish fireplace surround, and a new water heater complete this well-appointed home that feels warm, welcoming, and wonderfully spacious.
Contact an agent
Home facts
- Year built:1988
- Listing ID #:9458452
- Updated:October 06, 2025 at 10:44 PM
Rooms and interior
- Bedrooms:3
- Total bathrooms:3
- Full bathrooms:2
- Half bathrooms:1
- Living area:2,055 sq. ft.
Heating and cooling
- Cooling:Central
- Heating:Central
Structure and exterior
- Roof:Composition
- Year built:1988
- Building area:2,055 sq. ft.
Schools
- High school:Bowie
- Elementary school:Clayton
Utilities
- Water:Public
- Sewer:Public Sewer
Finances and disclosures
- Price:$675,000
- Price per sq. ft.:$328.47
- Tax amount:$10,810 (2024)
New listings near 6500 Walebridge Ln
- New
 $21,000Active0 Acres
$21,000Active0 Acres4900 Cliffridge Rd, Austin, TX 78744
MLS# 5365438Listed by: EXP REALTY, LLC - New
 $995,000Active4 beds 4 baths1,954 sq. ft.
$995,000Active4 beds 4 baths1,954 sq. ft.2908 Glen Rae St #1, Austin, TX 78702
MLS# 1981738Listed by: COMPASS RE TEXAS, LLC - New
 $1,550,000Active4 beds 4 baths2,546 sq. ft.
$1,550,000Active4 beds 4 baths2,546 sq. ft.2704 Canterbury St #A, Austin, TX 78702
MLS# 3861099Listed by: COMPASS RE TEXAS, LLC - New
 $230,000Active3 beds 1 baths1,196 sq. ft.
$230,000Active3 beds 1 baths1,196 sq. ft.6708 Bryn Mawr Dr, Austin, TX 78723
MLS# 1253455Listed by: KELLER WILLIAMS REALTY - New
 $420,000Active3 beds 1 baths1,260 sq. ft.
$420,000Active3 beds 1 baths1,260 sq. ft.4605 Hank Ave, Austin, TX 78745
MLS# 1258854Listed by: REBECCA SHELLER, BROKER - New
 $1,060,791Active5 beds 5 baths3,800 sq. ft.
$1,060,791Active5 beds 5 baths3,800 sq. ft.17717 Absinthe Dr, Austin, TX 78738
MLS# 9183467Listed by: WESTIN HOMES - New
 $450,000Active0 Acres
$450,000Active0 Acres4601 Parkdale Pl, Austin, TX 78745
MLS# 2140759Listed by: COMPASS RE TEXAS, LLC - New
 $450,000Active2 beds 1 baths915 sq. ft.
$450,000Active2 beds 1 baths915 sq. ft.4601 Parkdale Pl, Austin, TX 78745
MLS# 2674730Listed by: COMPASS RE TEXAS, LLC - New
 $325,000Active3 beds 1 baths1,120 sq. ft.
$325,000Active3 beds 1 baths1,120 sq. ft.808 Cardiff Dr, Austin, TX 78745
MLS# 1938133Listed by: MARK MARTIN AND COMPANY - New
 Listed by ERA$633,141Active4 beds 3 baths1,950 sq. ft.
Listed by ERA$633,141Active4 beds 3 baths1,950 sq. ft.8108 Grenadier Dr, Austin, TX 78738
MLS# 5395015Listed by: ERA EXPERTS
