6505 W Courtyard Dr, Austin, TX 78730
Local realty services provided by:ERA Experts
Listed by: bridget ramey
Office: kuper sotheby's int'l realty
MLS#:9530895
Source:ACTRIS
Price summary
- Price:$4,250,000
- Price per sq. ft.:$964.37
About this home
Rising above one of Austin’s most iconic corridors, The Panorama Estate commands a breathtaking and irreplaceable vantage point where Lake Austin, the Pennybacker Bridge, Austin Country Club, the downtown skyline, and miles of Hill Country views come together in a single panorama.
This is not simply a home with a view. It is a property defined by elevation, position, and protected sightlines that cannot be replicated.
Privately gated on a prized 0.41 acre promontory, the 4,407 square foot residence offers a rare combination of presence and ease. A true lock and leave estate, the home lives expansively while remaining low maintenance. For buyers seeking privacy, security, and effortless ownership, this is a lifestyle opportunity perfectly suited to today’s luxury buyer.
Designed to embrace its surroundings, the home features soaring ceilings, architectural arches, and curved walls of glass that frame the horizon from nearly every major living space. The pool and spa terrace appear to float above Lake Austin below, creating a resort caliber setting ideal for entertaining, relaxing, or enjoying one of the finest backdrops in the city.
The nearly 1,000 square foot primary suite serves as a private sanctuary with fireplace, dual closets, and panoramic views. Three additional ensuite bedrooms, a richly appointed study, and multiple living and dining areas provide flexibility for guests and work from home living without unnecessary upkeep.
Offered move in ready, The Panorama also holds thoughtful future potential for the next owner to personalize over time while preserving the integrity of this exceptional setting.
Iconic Austin views are finite. Opportunities at this level are even rarer. The Panorama represents one of the most compelling view properties available in the city.
Located within Austin ISD and minutes from downtown, Loop 360, and Lake Austin, this is Austin living elevated.
Contact an agent
Home facts
- Year built:1999
- Listing ID #:9530895
- Updated:February 19, 2026 at 03:47 PM
Rooms and interior
- Bedrooms:4
- Total bathrooms:5
- Full bathrooms:4
- Half bathrooms:1
- Living area:4,407 sq. ft.
Heating and cooling
- Cooling:Central
- Heating:Central, Natural Gas
Structure and exterior
- Roof:Tile
- Year built:1999
- Building area:4,407 sq. ft.
Schools
- High school:McCallum
- Elementary school:Highland Park
Utilities
- Water:Public
Finances and disclosures
- Price:$4,250,000
- Price per sq. ft.:$964.37
- Tax amount:$35,793 (2025)
New listings near 6505 W Courtyard Dr
- New
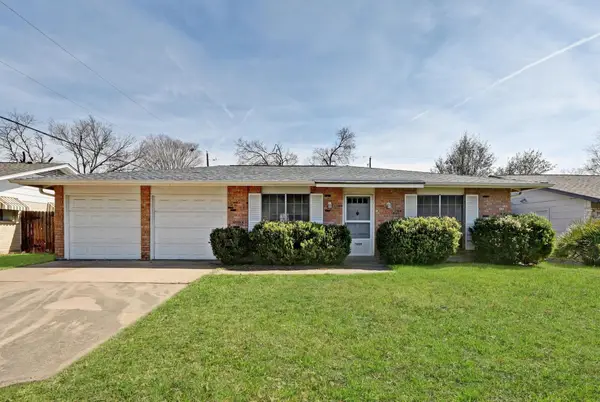 $349,000Active3 beds 2 baths1,216 sq. ft.
$349,000Active3 beds 2 baths1,216 sq. ft.7009 Deborah Dr, Austin, TX 78752
MLS# 1876551Listed by: BRAMLETT PARTNERS - New
 $1,100,000Active3 beds 4 baths3,354 sq. ft.
$1,100,000Active3 beds 4 baths3,354 sq. ft.4549 Golf Vista Dr, Austin, TX 78730
MLS# 2474425Listed by: COMPASS RE TEXAS, LLC - New
 $799,000Active4 beds 2 baths2,240 sq. ft.
$799,000Active4 beds 2 baths2,240 sq. ft.4704 Roundup Trl, Austin, TX 78745
MLS# 3527799Listed by: BRAMLETT PARTNERS - Open Sat, 1:30 to 3pmNew
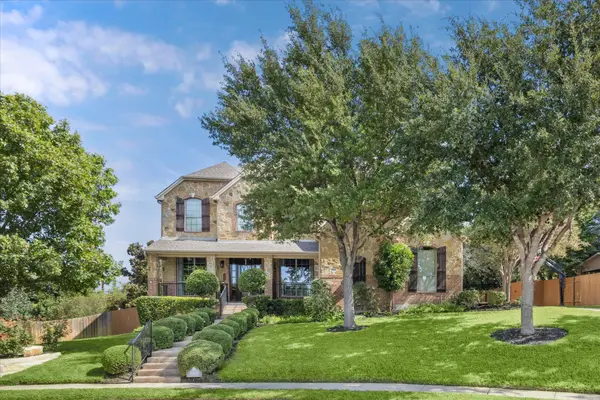 $1,275,000Active5 beds 4 baths4,162 sq. ft.
$1,275,000Active5 beds 4 baths4,162 sq. ft.1804 Val Verde Dr, Austin, TX 78732
MLS# 5360581Listed by: URBANSPACE - New
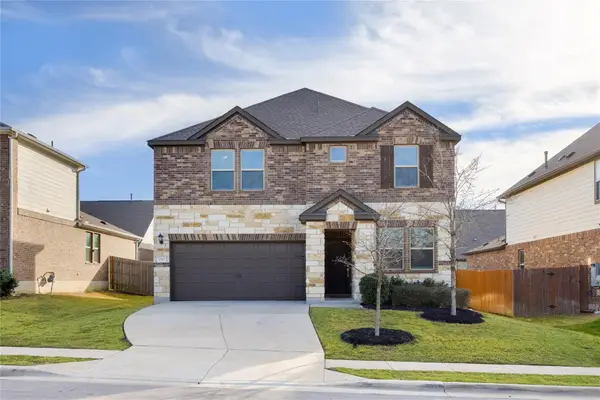 $380,000Active3 beds 3 baths2,023 sq. ft.
$380,000Active3 beds 3 baths2,023 sq. ft.7317 Sligo Dr, Austin, TX 78754
MLS# 8149694Listed by: CHRISTIE'S INT'L REAL ESTATE - Open Sat, 12 to 4pmNew
 $454,990Active4 beds 3 baths2,399 sq. ft.
$454,990Active4 beds 3 baths2,399 sq. ft.14806 Buffalo Head Street, Baytown, TX 77523
MLS# 76966305Listed by: CHESMAR HOMES - Open Sun, 1 to 3pmNew
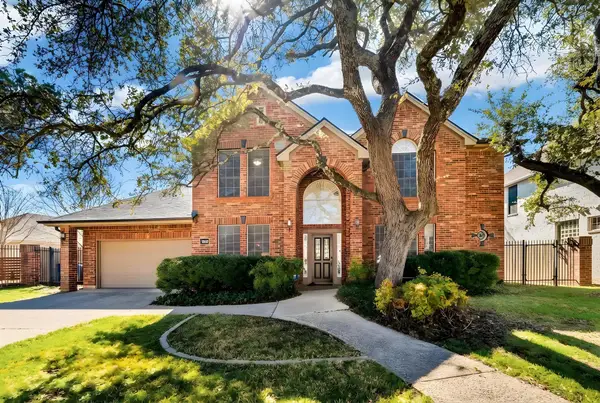 $875,000Active5 beds 5 baths3,488 sq. ft.
$875,000Active5 beds 5 baths3,488 sq. ft.8205 Crabtree Dr, Austin, TX 78750
MLS# 1586437Listed by: ENGEL & VOLKERS AUSTIN - New
 $497,000Active4 beds 3 baths1,509 sq. ft.
$497,000Active4 beds 3 baths1,509 sq. ft.300 Hickok Ct, Austin, TX 78753
MLS# 3074626Listed by: HILLS AND VIEWS LLC - New
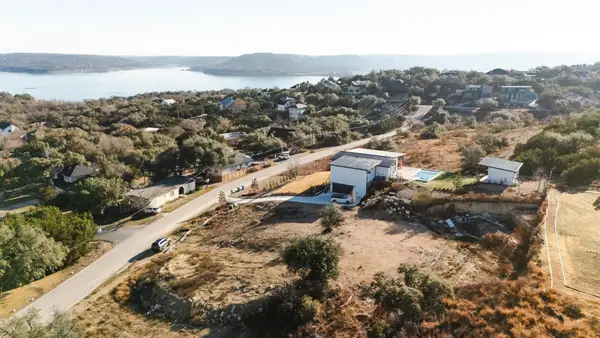 $350,000Active0 Acres
$350,000Active0 Acres5005 Weletka Dr, Austin, TX 78734
MLS# 9491031Listed by: REAL BROKER, LLC - New
 $1,199,999Active4 beds 4 baths3,362 sq. ft.
$1,199,999Active4 beds 4 baths3,362 sq. ft.10609 Skyflower Dr, Austin, TX 78759
MLS# 8892401Listed by: SAGE WILSON REALTY

