6507 Mesa Dr, Austin, TX 78731
Local realty services provided by:ERA Experts
Listed by: brink brinkman
Office: austinrealestate.com
MLS#:4630519
Source:ACTRIS
Price summary
- Price:$1,645,000
- Price per sq. ft.:$333.4
About this home
Perched above the Hill Country treetops, 6507 Mesa Drive offers nearly 5,000 square feet of thoughtfully designed space, skyline views, and a layout ideal for multi-generational living. Major updates include a new roof (2024) and four HVAC units replaced between 2019 and 2022, giving buyers peace of mind from day one.
This 5-bedroom, 4-bathroom home delivers panoramic greenbelt vistas and an obstructed peek at downtown Austin, framed by mature oaks and a terraced backyard built for entertaining. From the curb, you’re greeted by a circular drive, modern glass-panel front door, and custom steel planter boxes that set the tone for the warm, earthy textures throughout.
Inside, the open-concept living area flows around a slate-tiled fireplace and into a chef’s kitchen with granite counters, mosaic backsplash, oversized island with gas cooktop, custom cabinetry, and built-in appliances. Walls of windows flood the living, dining, and kitchen with natural light and highlight the sweeping views beyond.
The main-level primary suite features peaceful backyard views, double French doors, and a spa-like ensuite bath. Upstairs includes two large bedrooms, a bonus/game room, and a guest suite or teen retreat with private bath. Four of the five bedrooms—including the primary—all enjoy treetop or skyline views and are situated away from Mesa Drive for added quiet and privacy.
Additional highlights include a dedicated main-level office, oversized 2-car garage with wood-tone doors, and zoning to top-rated Doss, Murchison, and Anderson schools. Located just minutes from The Domain, Arboretum, and downtown, this is Austin living with room to grow and a view to match.
Contact an agent
Home facts
- Year built:1964
- Listing ID #:4630519
- Updated:February 26, 2026 at 11:58 AM
Rooms and interior
- Bedrooms:5
- Total bathrooms:4
- Full bathrooms:4
- Flooring:Carpet, Tile, Wood
- Kitchen Description:Built-In Oven(s), Dishwasher, Gas Cooktop, Microwave, Refrigerator, Vented Exhaust Fan
- Living area:4,934 sq. ft.
Heating and cooling
- Cooling:Central
- Heating:Central, Natural Gas
Structure and exterior
- Roof:Composition
- Year built:1964
- Building area:4,934 sq. ft.
- Lot Features:Curbs, Level, Native Plants, Sprinkler - Automatic, Trees-Heavy, Trees-Large (Over 40 Ft)
- Construction Materials:Masonry Partial, Stucco
- Exterior Features:Barbecue, Gas Grill, Outdoor Grill, Private Yard
- Foundation Description:Slab
Schools
- High school:Anderson
- Elementary school:Doss (Austin ISD)
Utilities
- Water:Public
- Sewer:Public Sewer
Finances and disclosures
- Price:$1,645,000
- Price per sq. ft.:$333.4
- Tax amount:$28,634 (2025)
Features and amenities
- Appliances:Built-In Oven(s), Dishwasher, Gas Cooktop, Microwave, Refrigerator, Vented Exhaust Fan, Water Heater
- Amenities:Pantry, Storage
New listings near 6507 Mesa Dr
- New
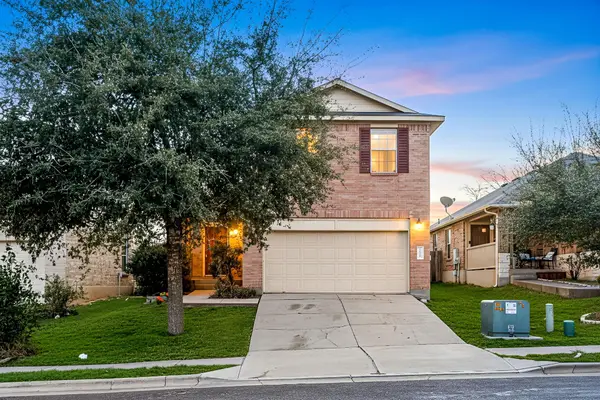 $394,000Active3 beds 3 baths1,659 sq. ft.
$394,000Active3 beds 3 baths1,659 sq. ft.13505 Lismore Ln, Pflugerville, TX 78660
MLS# 1547328Listed by: REDFIN CORPORATION - Open Sat, 12 to 2pmNew
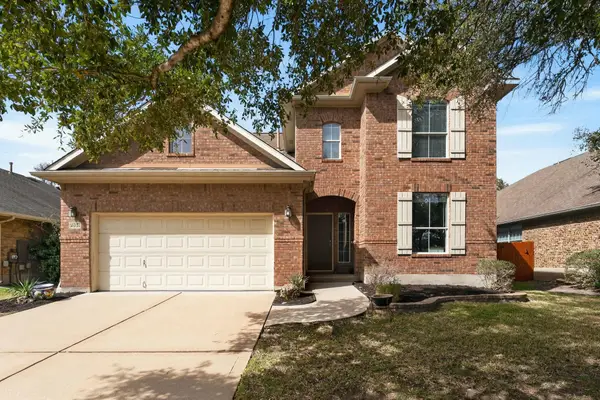 $834,900Active4 beds 4 baths3,154 sq. ft.
$834,900Active4 beds 4 baths3,154 sq. ft.7504 Moon Rock Rd, Austin, TX 78739
MLS# 1711654Listed by: BRAMLETT PARTNERS - New
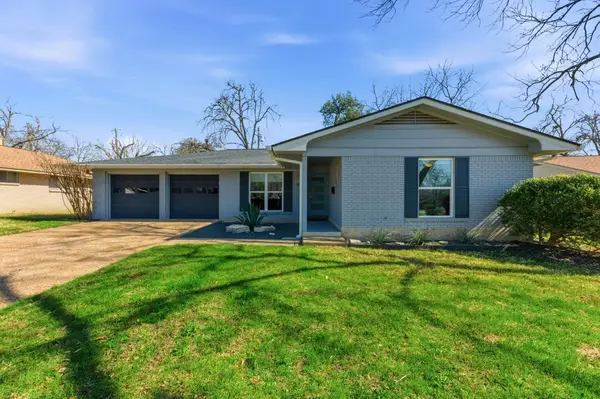 $724,995Active3 beds 2 baths1,769 sq. ft.
$724,995Active3 beds 2 baths1,769 sq. ft.8201 Shadowood Dr, Austin, TX 78757
MLS# 1729981Listed by: SAGE WILSON REALTY - New
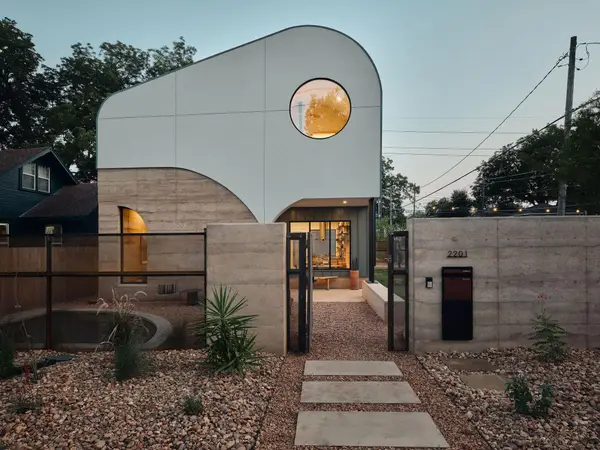 $1,700,000Active4 beds 4 baths2,140 sq. ft.
$1,700,000Active4 beds 4 baths2,140 sq. ft.2201 Garden St, Austin, TX 78702
MLS# 2219902Listed by: EXP REALTY, LLC - New
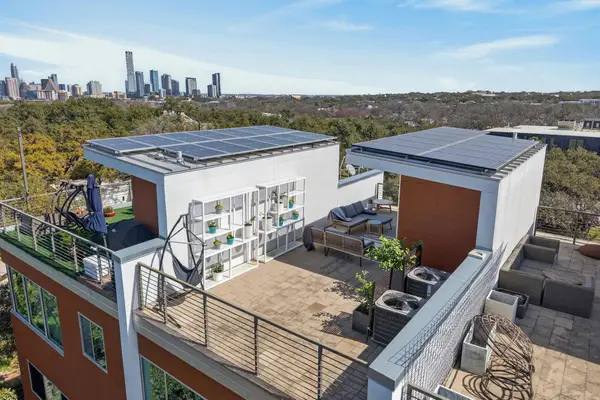 $799,000Active3 beds 4 baths1,711 sq. ft.
$799,000Active3 beds 4 baths1,711 sq. ft.2301 S 5th St #25, Austin, TX 78704
MLS# 2452090Listed by: REDFIN CORPORATION - New
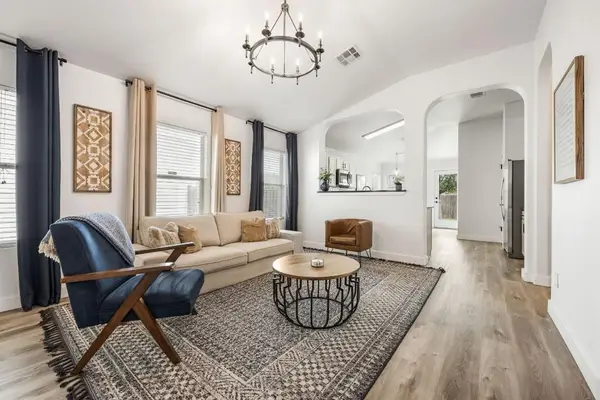 $289,000Active3 beds 2 baths1,378 sq. ft.
$289,000Active3 beds 2 baths1,378 sq. ft.3309 Wickham Ln, Austin, TX 78725
MLS# 2746291Listed by: COMPASS RE TEXAS, LLC - Open Sun, 12 to 2pmNew
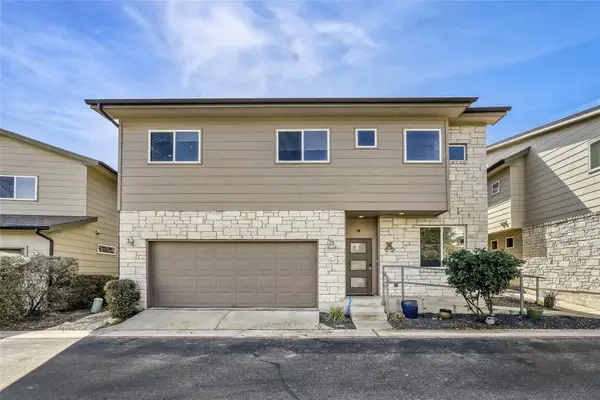 $500,000Active3 beds 3 baths1,886 sq. ft.
$500,000Active3 beds 3 baths1,886 sq. ft.6800 Menchaca Rd #5, Austin, TX 78745
MLS# 2888199Listed by: KELLER WILLIAMS REALTY - Open Sun, 1 to 3pmNew
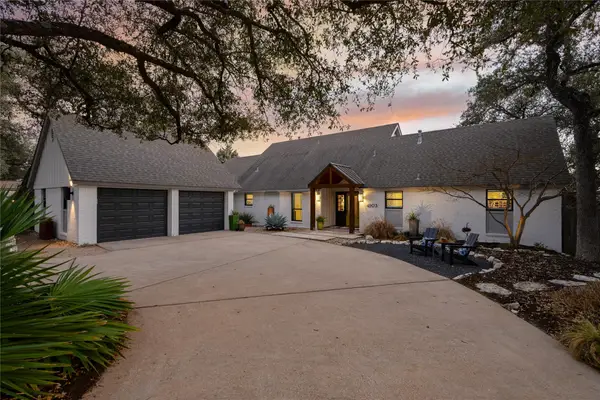 $1,675,000Active5 beds 3 baths2,822 sq. ft.
$1,675,000Active5 beds 3 baths2,822 sq. ft.4503 Mountain Path Dr, Austin, TX 78759
MLS# 3175314Listed by: COMPASS RE TEXAS, LLC - New
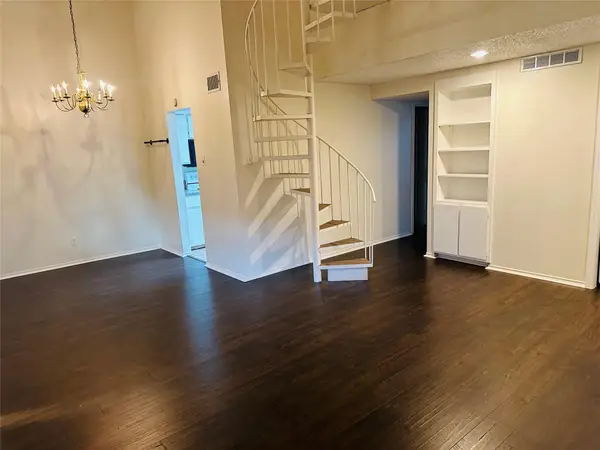 $390,000Active4 beds 2 baths1,543 sq. ft.
$390,000Active4 beds 2 baths1,543 sq. ft.2401 Leon St #307, Austin, TX 78705
MLS# 3245727Listed by: AUSTIN EVOLUTION RESIDENTIAL - Open Sat, 1 to 4pmNew
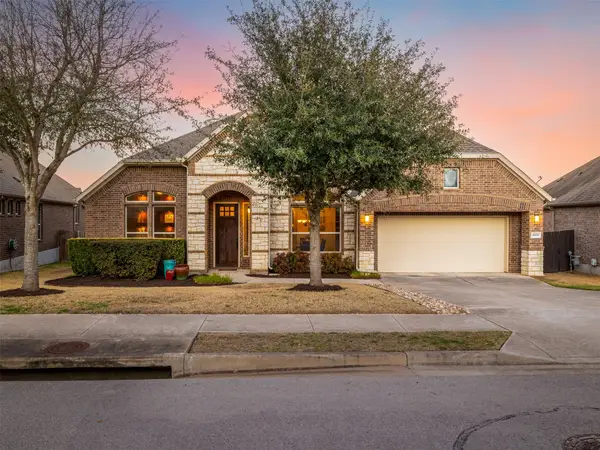 $795,000Active4 beds 3 baths3,079 sq. ft.
$795,000Active4 beds 3 baths3,079 sq. ft.8608 Whispering Trl, Austin, TX 78737
MLS# 3566294Listed by: PURE REALTY

