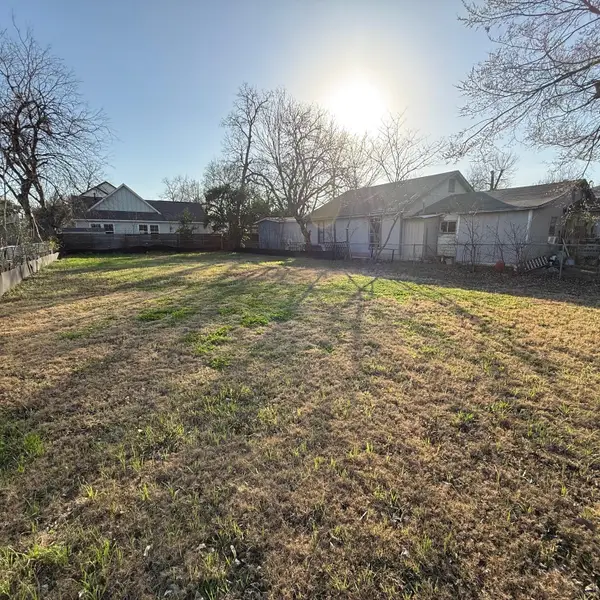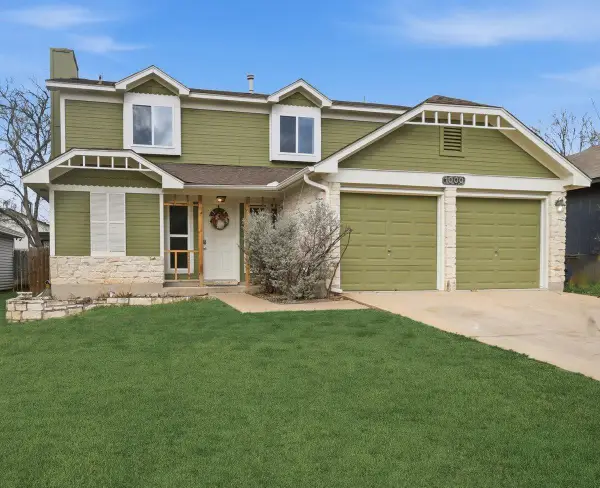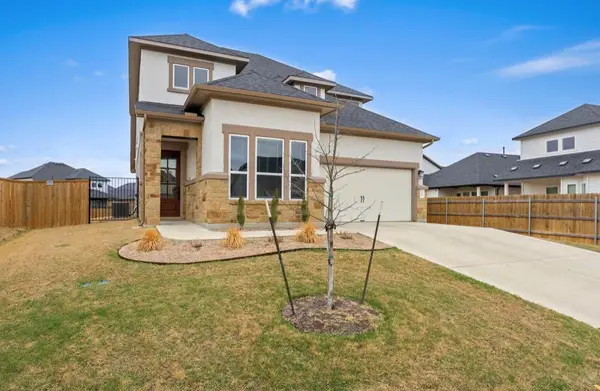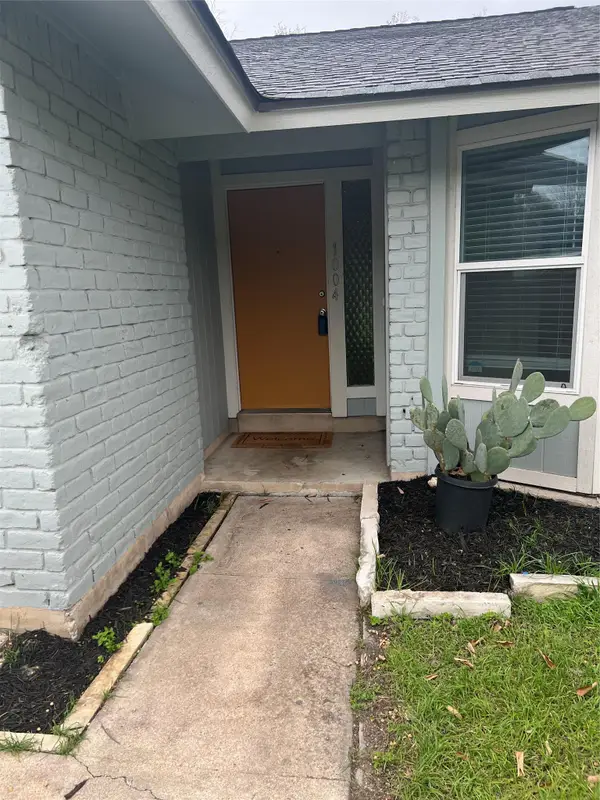6608 Krollton Dr, Austin, TX 78745
Local realty services provided by:ERA Brokers Consolidated
Listed by: leah gay
Office: exp realty, llc.
MLS#:2340786
Source:ACTRIS
Price summary
- Price:$425,000
- Price per sq. ft.:$318.83
About this home
This single story 3 bedroom 2 bath, tucked into the coveted Cherry Creek neighborhood of South Austin, is move in ready. The open kitchen has new quartz counters, new sink, freshly painted cabinets, a large pantry, and dining area. The primary has a large walk in closet and all bedrooms as well as the living room have new carpet. The back yard is like a garden oasis with a koi pond, a large covered patio, a tough shed, supplies for a greenhouse, and a raised garden bed. The location cannot be beat, close to major thoroughfares for commuting, minutes from Central Market and HEB, close to shopping and amazing restaurants, and right up the road from Stephensons Nature preserve.
In October of 2025 the whole house had the popcorn removed, all baseboards, doors, walls and ceilings were painted, all door and cabinet hardware was replaced, and the kitchen was upgraded. In 2024 whole exterior of the home was painted and a whole house gas generator was installed and has a 10 year warranty. In 2023 side and rear fences were replaced, rain barrels added and the roof was replaced, asphalt shingles with standing seam metal roof. This home has lots of thoughtful upgrades throughout the years and was very well maintained. Make an appointment today.
Contact an agent
Home facts
- Year built:1974
- Listing ID #:2340786
- Updated:February 22, 2026 at 03:44 PM
Rooms and interior
- Bedrooms:3
- Total bathrooms:2
- Full bathrooms:2
- Living area:1,333 sq. ft.
Heating and cooling
- Cooling:Central, Electric
- Heating:Central, Electric
Structure and exterior
- Roof:Metal
- Year built:1974
- Building area:1,333 sq. ft.
Schools
- High school:Crockett
- Elementary school:Cunningham
Utilities
- Water:Public
- Sewer:Public Sewer
Finances and disclosures
- Price:$425,000
- Price per sq. ft.:$318.83
- Tax amount:$8,659 (2025)
New listings near 6608 Krollton Dr
- New
 $750,000Active0 Acres
$750,000Active0 Acres2707 Zaragosa St, Austin, TX 78702
MLS# 9549255Listed by: ALL CITY REAL ESTATE LTD. CO - New
 $339,000Active3 beds 3 baths1,422 sq. ft.
$339,000Active3 beds 3 baths1,422 sq. ft.1000 Bodgers Dr, Austin, TX 78753
MLS# 4371008Listed by: SPYGLASS REALTY - New
 $225,000Active1 beds 1 baths600 sq. ft.
$225,000Active1 beds 1 baths600 sq. ft.303 W 35th St #202, Austin, TX 78705
MLS# 6670678Listed by: MAMMOTH REALTY LLC - New
 $540,000Active4 beds 3 baths2,392 sq. ft.
$540,000Active4 beds 3 baths2,392 sq. ft.4904 Escape Rivera Dr, Austin, TX 78747
MLS# 8082083Listed by: BRAY REAL ESTATE GROUP LLC - New
 $350,000Active3 beds 2 baths1,465 sq. ft.
$350,000Active3 beds 2 baths1,465 sq. ft.5609 Porsche Ln, Austin, TX 78749
MLS# 4732285Listed by: REALTY OF AMERICA, LLC - New
 $385,000Active3 beds 2 baths1,164 sq. ft.
$385,000Active3 beds 2 baths1,164 sq. ft.1004 Speer Ln, Austin, TX 78745
MLS# 2049215Listed by: TEXAS RESIDENTIAL PROPERTIES - New
 $875,000Active4 beds 3 baths2,546 sq. ft.
$875,000Active4 beds 3 baths2,546 sq. ft.10709 Yucca Dr, Austin, TX 78759
MLS# 3793747Listed by: HORIZON REALTY - New
 $380,000Active2 beds 2 baths2,156 sq. ft.
$380,000Active2 beds 2 baths2,156 sq. ft.7825 Beauregard Cir #22, Austin, TX 78745
MLS# 8146831Listed by: KELLER WILLIAMS REALTY - New
 $799,000Active3 beds 4 baths1,918 sq. ft.
$799,000Active3 beds 4 baths1,918 sq. ft.4412 S 1st St #2, Austin, TX 78745
MLS# 2720622Listed by: COMPASS RE TEXAS, LLC - New
 $950,000Active2 beds 2 baths1,036 sq. ft.
$950,000Active2 beds 2 baths1,036 sq. ft.48 East Ave #2311, Austin, TX 78701
MLS# 8292181Listed by: MORELAND PROPERTIES

