6609 Boleynwood Dr, Austin, TX 78745
Local realty services provided by:ERA Brokers Consolidated
Listed by: adelina rotar, akash prakash
Office: keller williams realty
MLS#:1797748
Source:ACTRIS
6609 Boleynwood Dr,Austin, TX 78745
$515,000Last list price
- 3 Beds
- 2 Baths
- - sq. ft.
- Single family
- Sold
Sorry, we are unable to map this address
Price summary
- Price:$515,000
About this home
Come experience this South Austin gem, a stunning, one-story home that has been fully remodeled and is tucked away in the popular Cherry Creek community. You'll immediately notice the rare and wide-open floor plan, which is perfect for gathering and everyday life. Throughout the house, you'll be charmed by the custom finishes and unique vintage European style. The kitchen is the heart of the home, featuring beautiful waterfall quartz countertops, stainless steel appliances, a electric range, and warm tones paired with elegant gold accents. Both spacious bathrooms feel like a spa, showcasing gorgeous, uniquely styled tile and inviting color schemes. Outside, a private, courtyard-like patio is ready for those summer cookouts or just relaxing after a long day. Also this home has an in ground automatic sprinkler, which is rare for the area! To ensure your lawn will stay healthy with less effort! You can enjoy total peace of mind knowing the home has been completely updated with new finishes, new plumbing, and new energy-saving windows and doors, plus an epoxied garage. Located in a prime South Austin spot, you're close to fun neighborhood trails, parks, and the trendy bars and eateries on the Menchaca Strip. It's all the style and comfort of a newly renovated build in a fantastic, established 78745 neighborhood.
Contact an agent
Home facts
- Year built:1974
- Listing ID #:1797748
- Updated:December 29, 2025 at 07:07 AM
Rooms and interior
- Bedrooms:3
- Total bathrooms:2
- Full bathrooms:2
Heating and cooling
- Cooling:Central
- Heating:Central
Structure and exterior
- Roof:Composition
- Year built:1974
Schools
- High school:Crockett
- Elementary school:Cunningham
Utilities
- Water:Public
- Sewer:Public Sewer
Finances and disclosures
- Price:$515,000
- Tax amount:$8,534 (2025)
New listings near 6609 Boleynwood Dr
- New
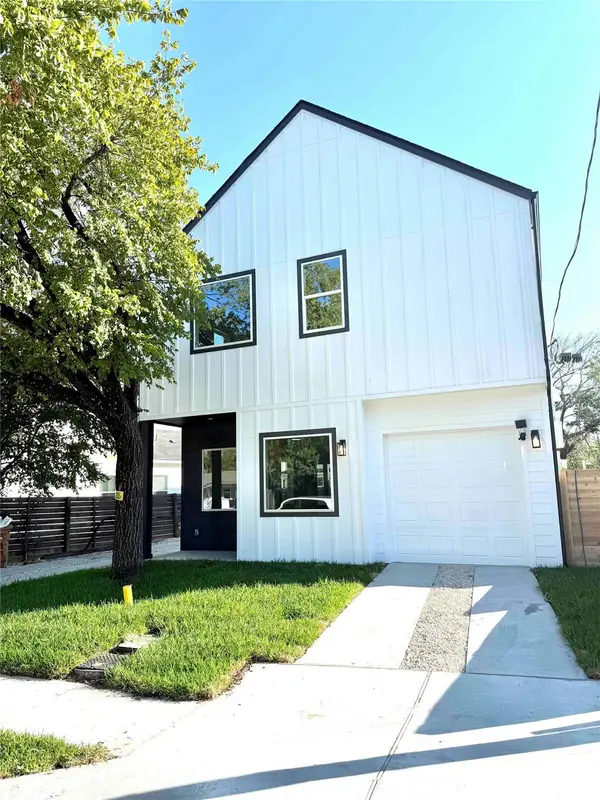 $599,000Active4 beds 3 baths1,800 sq. ft.
$599,000Active4 beds 3 baths1,800 sq. ft.6809 Porter St #A, Austin, TX 78741
MLS# 5746189Listed by: AREA 512 REAL ESTATE - New
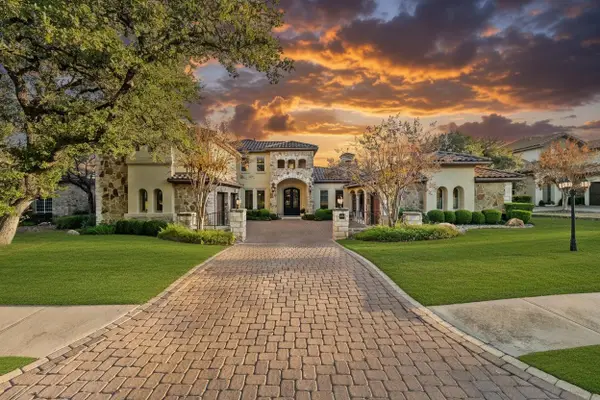 $2,250,000Active5 beds 6 baths5,487 sq. ft.
$2,250,000Active5 beds 6 baths5,487 sq. ft.504 Black Wolf Run, Austin, TX 78738
MLS# 4178518Listed by: EXP REALTY, LLC - Open Tue, 2 to 4pmNew
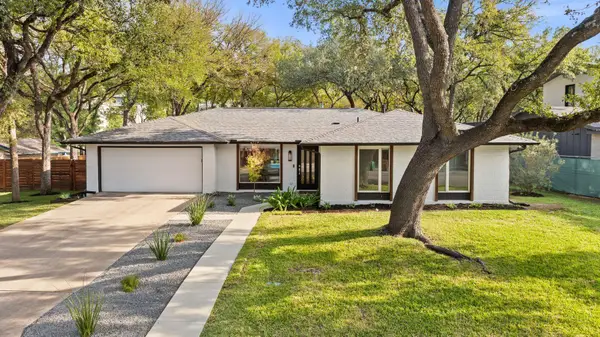 $1,595,000Active4 beds 2 baths1,977 sq. ft.
$1,595,000Active4 beds 2 baths1,977 sq. ft.2615 Barton Hills Dr, Austin, TX 78704
MLS# 3880789Listed by: KUPER SOTHEBY'S INT'L REALTY - New
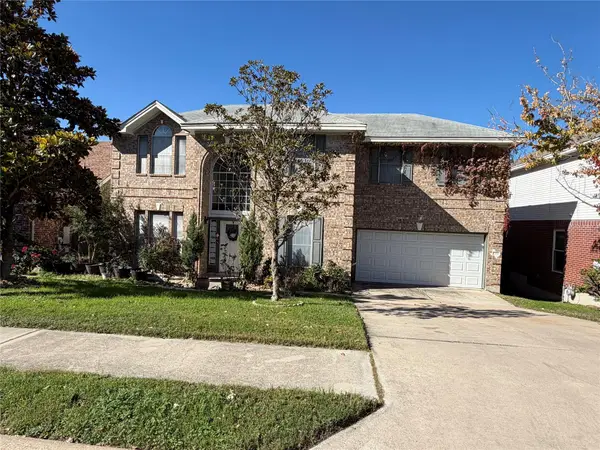 $495,000Active3 beds 2 baths2,815 sq. ft.
$495,000Active3 beds 2 baths2,815 sq. ft.12332 Donovan Cir, Austin, TX 78753
MLS# 3928548Listed by: CAPITAL REALTY - New
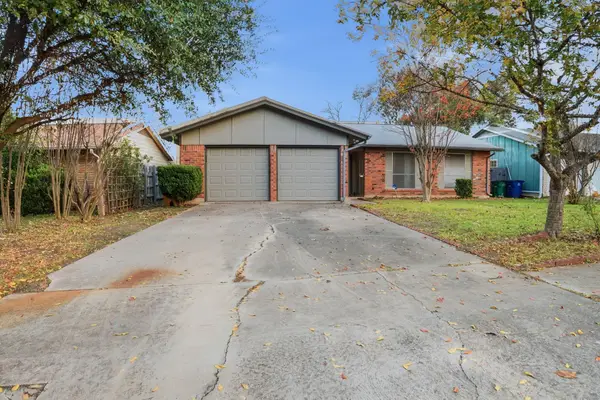 $415,000Active3 beds 2 baths1,312 sq. ft.
$415,000Active3 beds 2 baths1,312 sq. ft.7903 Woodcroft Dr, Austin, TX 78749
MLS# 9948277Listed by: EPIQUE REALTY LLC - New
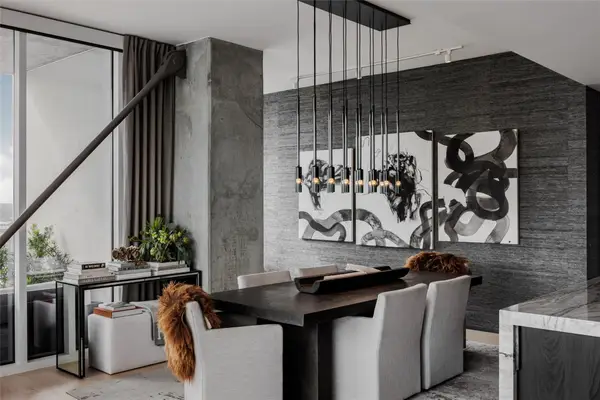 $2,500,000Active3 beds 3 baths1,851 sq. ft.
$2,500,000Active3 beds 3 baths1,851 sq. ft.301 West Ave #3805, Austin, TX 78701
MLS# 4224221Listed by: URBANSPACE - New
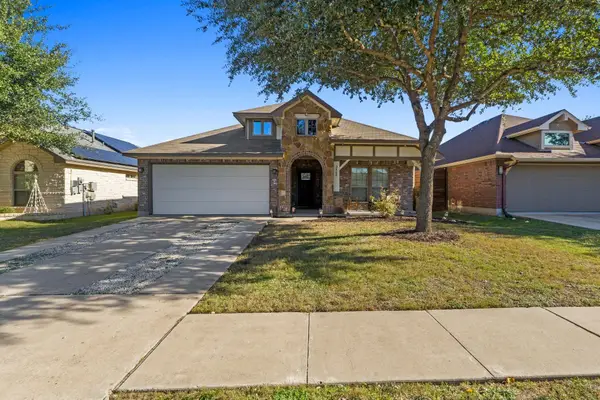 $525,000Active3 beds 2 baths1,495 sq. ft.
$525,000Active3 beds 2 baths1,495 sq. ft.2505 Winchell Ln, Austin, TX 78725
MLS# 6964127Listed by: KELLER WILLIAMS REALTY-RR WC - New
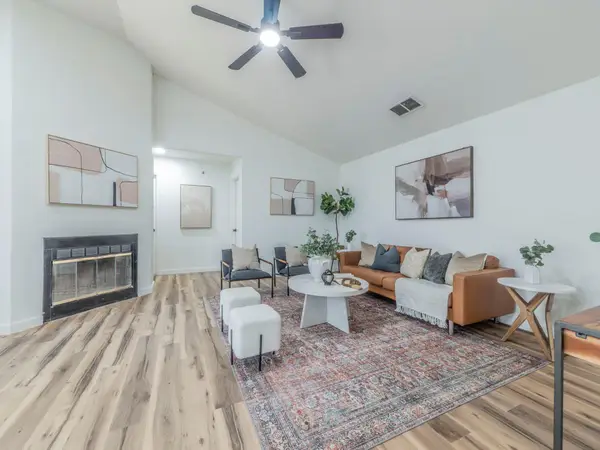 $399,000Active3 beds 2 baths1,459 sq. ft.
$399,000Active3 beds 2 baths1,459 sq. ft.12406 Thompkins Dr, Austin, TX 78753
MLS# 1330019Listed by: KELLER WILLIAMS REALTY - New
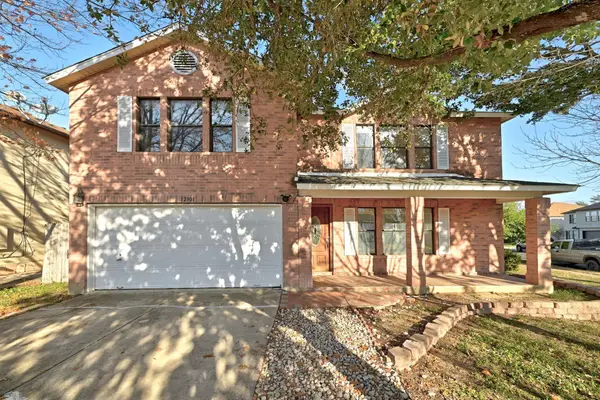 $325,000Active4 beds 3 baths2,356 sq. ft.
$325,000Active4 beds 3 baths2,356 sq. ft.12901 Dionysus Dr, Austin, TX 78753
MLS# 1050119Listed by: COMPASS RE TEXAS, LLC - New
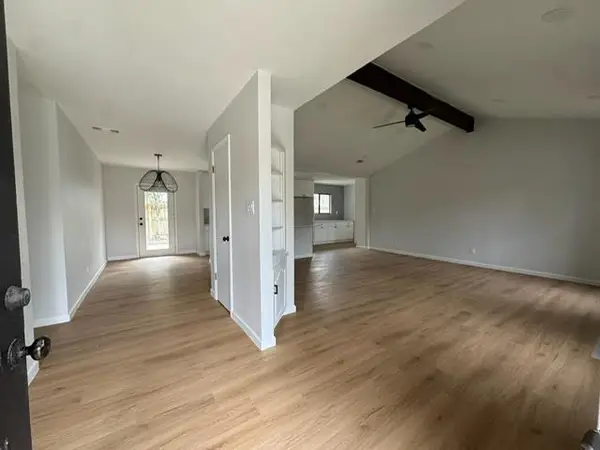 $509,500Active3 beds 2 baths1,696 sq. ft.
$509,500Active3 beds 2 baths1,696 sq. ft.2501 Monitor Dr, Austin, TX 78745
MLS# 4146519Listed by: CENTRAL METRO REALTY
