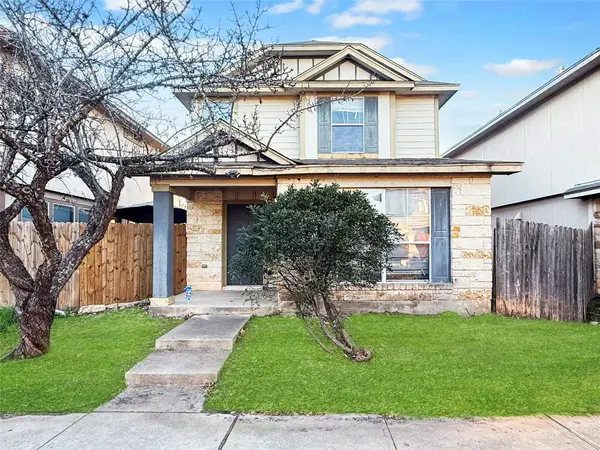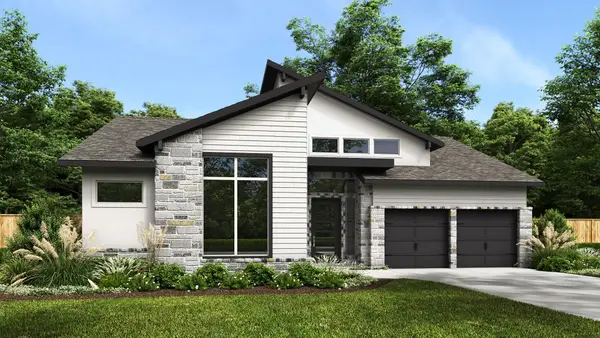6621 Quinton Dr, Austin, TX 78747
Local realty services provided by:ERA Experts
Listed by: ashton reis
Office: american made realtors
MLS#:1257608
Source:ACTRIS
Price summary
- Price:$344,000
- Price per sq. ft.:$166.34
- Monthly HOA dues:$25
About this home
Sunset Serenity with No Rear Neighbors!
Your move-in-ready home awaits with modern comfort and a peaceful backyard. Freshly painted exterior, 30-year roof installed in 2024, and custom TimberTech deck overlooking a lush, sunset-facing pond, the best view in the neighborhood. South-facing patio glows golden at dusk; perfect for evening relaxation with no rear neighbors.
Step inside to LVP flooring flowing through an open-concept main level. The updated kitchen shines with sleek countertops, white cabinets, and stainless steel appliances (2023). Matching half-bath downstairs adds a polished touch. Upstairs, an inviting primary suite with flex space and walk in closet await you. Two additional spacious bedrooms and second living (potential fourth bedroom) invite your personal style.
This fully connected smart home offers seamless control of multiple light switches, a Nest thermostat, a hardwired Ring doorbell camera, Ring floodlight cameras in the front and backyard, smart front-door lock, garage door opener, permanent eaves lighting, and deck lighting that glows at your command.
Backyard features a freshly stained wood privacy fence with a rear gate for an easy walk to the neighborhood park and pool.
Enjoy low-maintenance living in a prime South Austin location – walk to local schools and minutes to Onion Creek Metro Park. Shop Easton Park, Goodnight Ranch, and Southpark Meadows. Just 15 mins to Tesla, downtown Austin, or the airport.
Don’t miss this gem tucked away in South Austin!
Contact an agent
Home facts
- Year built:2006
- Listing ID #:1257608
- Updated:January 08, 2026 at 08:21 AM
Rooms and interior
- Bedrooms:3
- Total bathrooms:3
- Full bathrooms:2
- Half bathrooms:1
- Living area:2,068 sq. ft.
Heating and cooling
- Cooling:Central
- Heating:Central
Structure and exterior
- Roof:Asphalt, Shingle
- Year built:2006
- Building area:2,068 sq. ft.
Schools
- High school:Akins
- Elementary school:Blazier
Utilities
- Water:Public
- Sewer:Public Sewer
Finances and disclosures
- Price:$344,000
- Price per sq. ft.:$166.34
- Tax amount:$5,965 (2025)
New listings near 6621 Quinton Dr
- New
 $314,900Active2 beds 3 baths1,461 sq. ft.
$314,900Active2 beds 3 baths1,461 sq. ft.14815 Avery Ranch Blvd #403/4B, Austin, TX 78717
MLS# 2605359Listed by: KELLER WILLIAMS REALTY - New
 $1,100,000Active2 beds 2 baths1,600 sq. ft.
$1,100,000Active2 beds 2 baths1,600 sq. ft.210 Lee Barton Dr #401, Austin, TX 78704
MLS# 6658409Listed by: VAN HEUVEN PROPERTIES - Open Sat, 2 to 4pmNew
 $349,900Active2 beds 1 baths720 sq. ft.
$349,900Active2 beds 1 baths720 sq. ft.1616 Webberville Rd #A, Austin, TX 78721
MLS# 7505069Listed by: ALL CITY REAL ESTATE LTD. CO - New
 $156,900Active4 beds 2 baths1,333 sq. ft.
$156,900Active4 beds 2 baths1,333 sq. ft.4516 Felicity Ln, Austin, TX 78725
MLS# 7874548Listed by: LUXELY REAL ESTATE - Open Sat, 11am to 1pmNew
 $1,300,000Active4 beds 3 baths2,679 sq. ft.
$1,300,000Active4 beds 3 baths2,679 sq. ft.1301 Madison Ave, Austin, TX 78757
MLS# 9224726Listed by: BRAMLETT PARTNERS - Open Sat, 11am to 3pmNew
 $2,199,990Active5 beds 3 baths3,201 sq. ft.
$2,199,990Active5 beds 3 baths3,201 sq. ft.2607 Richcreek Rd, Austin, TX 78757
MLS# 1537660Listed by: TEXAS CROSSWAY REALTY , LLC - Open Sat, 12 to 2pmNew
 $1,650,000Active5 beds 5 baths4,686 sq. ft.
$1,650,000Active5 beds 5 baths4,686 sq. ft.6304 Bon Terra Dr, Austin, TX 78731
MLS# 6618206Listed by: KUPER SOTHEBY'S INT'L REALTY - Open Sun, 1 to 3pmNew
 $525,000Active4 beds 3 baths2,060 sq. ft.
$525,000Active4 beds 3 baths2,060 sq. ft.2817 Norfolk Dr, Austin, TX 78745
MLS# 8582843Listed by: PEAK REAL ESTATE ADVISORS LLC  $824,900Active4 beds 4 baths2,835 sq. ft.
$824,900Active4 beds 4 baths2,835 sq. ft.9516 Wiggy Way, Austin, TX 78744
MLS# 3065065Listed by: PERRY HOMES REALTY, LLC- New
 $260,000Active2 beds 3 baths1,100 sq. ft.
$260,000Active2 beds 3 baths1,100 sq. ft.1827 River Crossing Cir, Austin, TX 78741
MLS# 3498917Listed by: KELLER WILLIAMS REALTY
