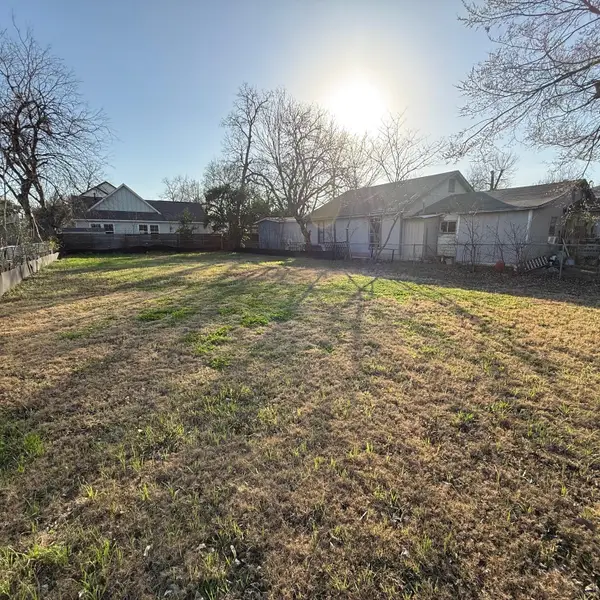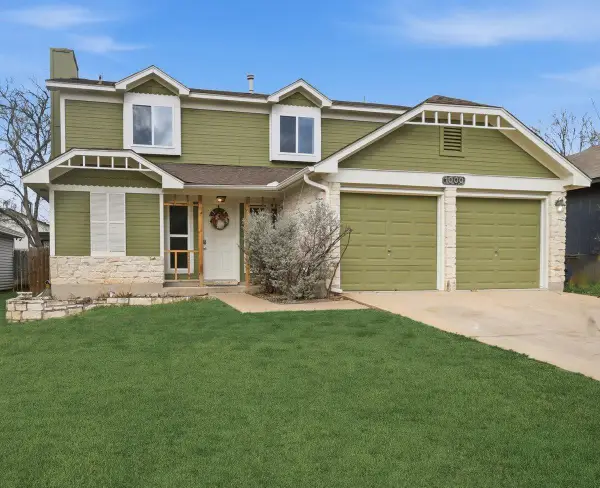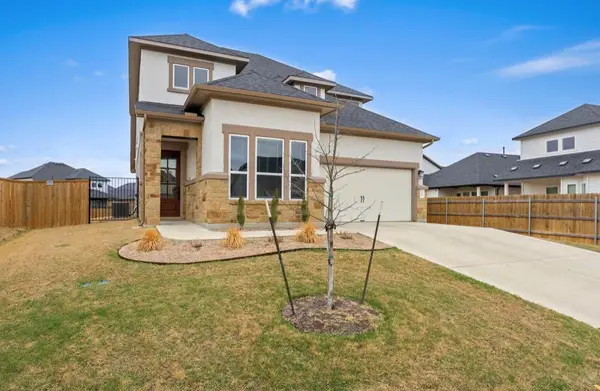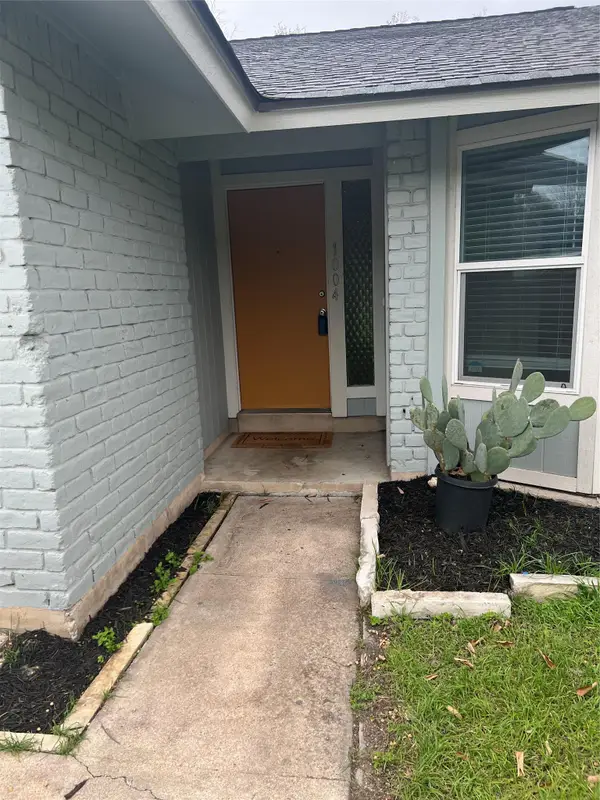6701 Covered Bridge Dr #40, Austin, TX 78736
Local realty services provided by:ERA Experts
Listed by: patrick birdsong
Office: keller williams realty
MLS#:2296905
Source:ACTRIS
Price summary
- Price:$410,000
- Price per sq. ft.:$221.86
- Monthly HOA dues:$450
About this home
If you lived here…your hill country mornings would start with the sound of birds and the smell of fresh coffee from the cafe across the street. You could walk over to The Shore for seafood and sunsets, grab your laptop for a quick stop at the neighborhood flex-work space, spend the afternoon lounging by the pool or playing fetch at the dog park. Life in the gated Covered Bridge community is all about connection and ease - a true lock-and-leave lifestyle surrounded by greenery yet minutes from Southwest Austin’s best restaurants, trails and shopping. This home is ideal for anyone craving low-maintenance living without sacrificing style or outdoor space. Inside this end-unit townhome, natural light fills every corner. The open living and dining space flows effortlessly into the kitchen and out to a beautifully landscaped private backyard - a standout feature that feels more like a small sanctuary than a yard. The primary bedroom is conveniently located on the main level, offering a calm retreat with its own ensuite bath and walk-in closet. Upstairs, two additional bedrooms and a full bath provide the perfect setup for family, guests or a work-from-home office - all overlooking an airy open-to-below landing. Enjoy full access to neighborhood amenities - the resort-style pool, dog park, and community green spaces - for just $750 a year through the Covered Bridge POA. This move-in-ready home delivers the best of both worlds: a peaceful retreat wrapped in convenience, community and Austin energy.
Contact an agent
Home facts
- Year built:2006
- Listing ID #:2296905
- Updated:February 22, 2026 at 03:58 PM
Rooms and interior
- Bedrooms:3
- Total bathrooms:3
- Full bathrooms:2
- Half bathrooms:1
- Living area:1,848 sq. ft.
Heating and cooling
- Cooling:Central
- Heating:Central, Natural Gas
Structure and exterior
- Roof:Composition
- Year built:2006
- Building area:1,848 sq. ft.
Schools
- High school:Bowie
- Elementary school:Oak Hill
Utilities
- Water:Public
- Sewer:Public Sewer
Finances and disclosures
- Price:$410,000
- Price per sq. ft.:$221.86
New listings near 6701 Covered Bridge Dr #40
- New
 $750,000Active0 Acres
$750,000Active0 Acres2707 Zaragosa St, Austin, TX 78702
MLS# 9549255Listed by: ALL CITY REAL ESTATE LTD. CO - New
 $339,000Active3 beds 3 baths1,422 sq. ft.
$339,000Active3 beds 3 baths1,422 sq. ft.1000 Bodgers Dr, Austin, TX 78753
MLS# 4371008Listed by: SPYGLASS REALTY - New
 $225,000Active1 beds 1 baths600 sq. ft.
$225,000Active1 beds 1 baths600 sq. ft.303 W 35th St #202, Austin, TX 78705
MLS# 6670678Listed by: MAMMOTH REALTY LLC - New
 $540,000Active4 beds 3 baths2,392 sq. ft.
$540,000Active4 beds 3 baths2,392 sq. ft.4904 Escape Rivera Dr, Austin, TX 78747
MLS# 8082083Listed by: BRAY REAL ESTATE GROUP LLC - New
 $350,000Active3 beds 2 baths1,465 sq. ft.
$350,000Active3 beds 2 baths1,465 sq. ft.5609 Porsche Ln, Austin, TX 78749
MLS# 4732285Listed by: REALTY OF AMERICA, LLC - New
 $385,000Active3 beds 2 baths1,164 sq. ft.
$385,000Active3 beds 2 baths1,164 sq. ft.1004 Speer Ln, Austin, TX 78745
MLS# 2049215Listed by: TEXAS RESIDENTIAL PROPERTIES - New
 $875,000Active4 beds 3 baths2,546 sq. ft.
$875,000Active4 beds 3 baths2,546 sq. ft.10709 Yucca Dr, Austin, TX 78759
MLS# 3793747Listed by: HORIZON REALTY - New
 $380,000Active2 beds 2 baths2,156 sq. ft.
$380,000Active2 beds 2 baths2,156 sq. ft.7825 Beauregard Cir #22, Austin, TX 78745
MLS# 8146831Listed by: KELLER WILLIAMS REALTY - New
 $799,000Active3 beds 4 baths1,918 sq. ft.
$799,000Active3 beds 4 baths1,918 sq. ft.4412 S 1st St #2, Austin, TX 78745
MLS# 2720622Listed by: COMPASS RE TEXAS, LLC - New
 $950,000Active2 beds 2 baths1,036 sq. ft.
$950,000Active2 beds 2 baths1,036 sq. ft.48 East Ave #2311, Austin, TX 78701
MLS# 8292181Listed by: MORELAND PROPERTIES

