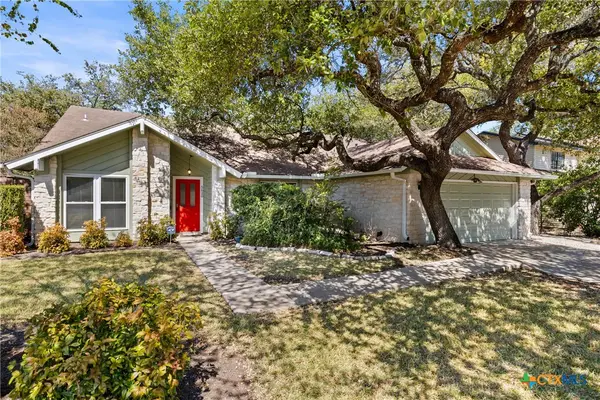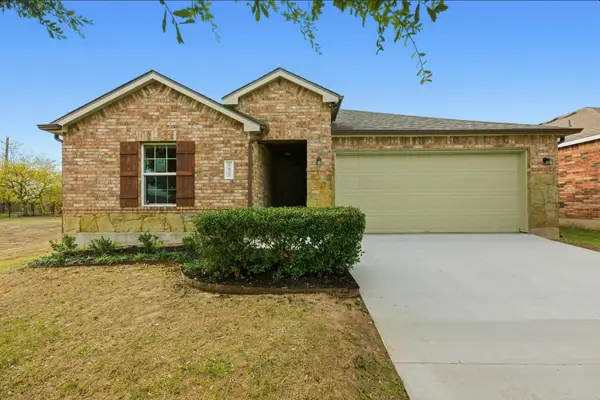6701 Janes Ranch Rd, Austin, TX 78744
Local realty services provided by:ERA Experts
Listed by: david ramirez, alyssa ramirez
Office: compass re texas, llc.
MLS#:3319789
Source:ACTRIS
Price summary
- Price:$389,999
- Price per sq. ft.:$168.03
- Monthly HOA dues:$59
About this home
Assumable 2.75% Interest Rate - $7,000 Buyer Flex Cash to use for closing costs or rate buydown PLUS an additional $1,750 with preferred lender - Schedule a Tour Today! This quaint 2-story home in the Reserve at McKinney Falls features a functionally designed 4-bed, 3-bath layout and a bonus living space on the 2nd floor. Emphasizing energy efficiency, this home includes upgraded insulation & ductwork to a dual-zone 16 SEER AC system for optimal climate control, and solar panels (to be paid off by the seller at closing), every detail is crafted for sustainability. The main level greets you with abundant natural light streaming through windows and seamlessly flows into a beautifully appointed island kitchen showcasing Blanco Atlantico granite counters, a chic glass tile backsplash, SS appliances, and a breakfast bar that connects to the dining and living areas. On the main level, you'll find 3 beds and 2 full baths, including the spacious primary suite. Enjoy the elegance and ease of LVP flooring throughout these bedrooms. The primary suite is enhanced by dual windows that welcome in natural light, an ensuite bath featuring a walk-in shower and an expansive walk-in closet. The versatile 2nd level bonus room is ideal for family relaxation, game nights, or entertaining. With an addtl bedroom and full bath upstairs, this area is perfect for multi-generational living or a private retreat. All located just a short stroll from the coveted amenities, including a sparkling pool w/ a children's splash area, a park/playground, and an amenity center. Its prime SE Austin location backs to McKinney Falls State Park and offers convenient access to ABIA, less than a mile from Hillcrest Elementary, and near numerous South Austin hot spots. With its stunning design, functional layout, energy-saving features, and prime location, this home stands as the perfect choice for your next adventure! $1,750 in closing costs offered by preferred lender Jori Stern, Loan People
Contact an agent
Home facts
- Year built:2018
- Listing ID #:3319789
- Updated:January 08, 2026 at 04:30 PM
Rooms and interior
- Bedrooms:4
- Total bathrooms:3
- Full bathrooms:3
- Living area:2,321 sq. ft.
Heating and cooling
- Cooling:Central
- Heating:Central, Natural Gas
Structure and exterior
- Roof:Composition, Shingle
- Year built:2018
- Building area:2,321 sq. ft.
Schools
- High school:Del Valle
- Elementary school:Hillcrest
Utilities
- Water:Public
- Sewer:Public Sewer
Finances and disclosures
- Price:$389,999
- Price per sq. ft.:$168.03
- Tax amount:$8,100 (2025)
New listings near 6701 Janes Ranch Rd
- New
 $618,000Active3 beds 2 baths1,869 sq. ft.
$618,000Active3 beds 2 baths1,869 sq. ft.5620 Abilene Trail, Austin, TX 78749
MLS# 601310Listed by: THE DAMRON GROUP REALTORS - New
 $399,000Active1 beds 2 baths1,040 sq. ft.
$399,000Active1 beds 2 baths1,040 sq. ft.3600 S Lamar Blvd #110, Austin, TX 78704
MLS# 3867803Listed by: KELLER WILLIAMS - LAKE TRAVIS - New
 $240,999Active3 beds 2 baths1,343 sq. ft.
$240,999Active3 beds 2 baths1,343 sq. ft.5628 SE Sunday Silence Dr, Del Valle, TX 78617
MLS# 6430676Listed by: LA CASA REALTY GROUP - New
 $4,650,000Active3 beds 4 baths2,713 sq. ft.
$4,650,000Active3 beds 4 baths2,713 sq. ft.1211 W Riverside Dr W #6B, Austin, TX 78704
MLS# 4156776Listed by: LPT REALTY, LLC - New
 $715,000Active3 beds 2 baths1,550 sq. ft.
$715,000Active3 beds 2 baths1,550 sq. ft.8414 Briarwood Ln, Austin, TX 78757
MLS# 5689553Listed by: COMPASS RE TEXAS, LLC - New
 $550,000Active4 beds 3 baths2,147 sq. ft.
$550,000Active4 beds 3 baths2,147 sq. ft.11605 Silmarillion Trl, Austin, TX 78739
MLS# 8196780Listed by: COMPASS RE TEXAS, LLC - New
 $319,900Active3 beds 2 baths1,670 sq. ft.
$319,900Active3 beds 2 baths1,670 sq. ft.6605 Adair Dr, Austin, TX 78754
MLS# 3384772Listed by: KELLER WILLIAMS REALTY - New
 $314,900Active2 beds 3 baths1,461 sq. ft.
$314,900Active2 beds 3 baths1,461 sq. ft.14815 Avery Ranch Blvd #403/4B, Austin, TX 78717
MLS# 2605359Listed by: KELLER WILLIAMS REALTY - New
 $1,100,000Active2 beds 2 baths1,600 sq. ft.
$1,100,000Active2 beds 2 baths1,600 sq. ft.210 Lee Barton Dr #401, Austin, TX 78704
MLS# 6658409Listed by: VAN HEUVEN PROPERTIES - Open Sat, 2 to 4pmNew
 $349,900Active2 beds 1 baths720 sq. ft.
$349,900Active2 beds 1 baths720 sq. ft.1616 Webberville Rd #A, Austin, TX 78721
MLS# 7505069Listed by: ALL CITY REAL ESTATE LTD. CO
