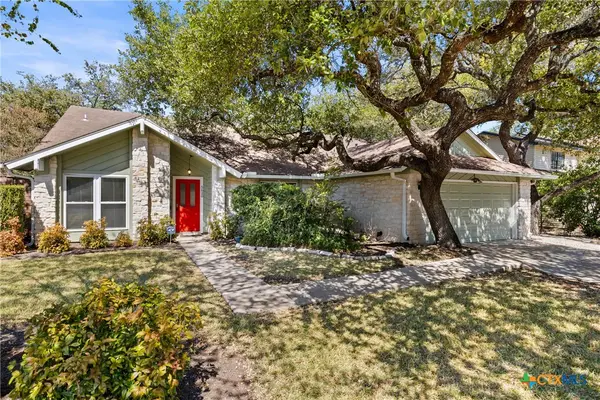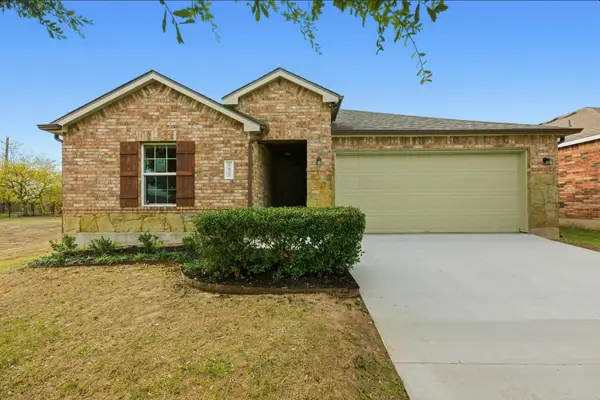6800 Menchaca Rd #45, Austin, TX 78745
Local realty services provided by:ERA Brokers Consolidated
Listed by: philip myers
Office: bramlett partners
MLS#:5412746
Source:ACTRIS
Price summary
- Price:$439,000
- Price per sq. ft.:$234.63
- Monthly HOA dues:$235
About this home
Amazing lock and leave condo in Soma Village Condos, located at 6800 Menchaca RD #45, Austin, TX 78745. This almost new construction property in S/SW Austin offers a prime location, a private drive, and stylish finishes. Just 15 minutes from downtown and Ladybird Trail, it provides easy access to the vibrant city center. Additionally, it's only a 30-minute drive to The Domain & the NW Tech Corridor. Outdoor enthusiasts will appreciate being 15 minutes away from the greenbelt for hiking and biking. The property is part of the AISD, ensuring access to quality schools. Commuting is made convenient with a short 22-minute drive to the airport. Plus, it's only a 30-minute drive to both F1 and the new Tesla factory at COTA. The open floorplan, with the kitchen opening to the living room, is perfect for entertaining guests. The backyard is a private oasis with turf, eliminating the need for lawn maintenance. Enjoy the peacefulness of this quiet neighborhood with a nice, private drive.
Contact an agent
Home facts
- Year built:2018
- Listing ID #:5412746
- Updated:January 08, 2026 at 04:29 PM
Rooms and interior
- Bedrooms:3
- Total bathrooms:3
- Full bathrooms:2
- Half bathrooms:1
- Living area:1,871 sq. ft.
Heating and cooling
- Cooling:Central
- Heating:Central
Structure and exterior
- Roof:Composition
- Year built:2018
- Building area:1,871 sq. ft.
Schools
- High school:Crockett
- Elementary school:Cunningham
Utilities
- Water:Public
- Sewer:Public Sewer
Finances and disclosures
- Price:$439,000
- Price per sq. ft.:$234.63
- Tax amount:$9,633 (2025)
New listings near 6800 Menchaca Rd #45
- New
 $618,000Active3 beds 2 baths1,869 sq. ft.
$618,000Active3 beds 2 baths1,869 sq. ft.5620 Abilene Trail, Austin, TX 78749
MLS# 601310Listed by: THE DAMRON GROUP REALTORS - New
 $399,000Active1 beds 2 baths1,040 sq. ft.
$399,000Active1 beds 2 baths1,040 sq. ft.3600 S Lamar Blvd #110, Austin, TX 78704
MLS# 3867803Listed by: KELLER WILLIAMS - LAKE TRAVIS - New
 $240,999Active3 beds 2 baths1,343 sq. ft.
$240,999Active3 beds 2 baths1,343 sq. ft.5628 SE Sunday Silence Dr, Del Valle, TX 78617
MLS# 6430676Listed by: LA CASA REALTY GROUP - New
 $4,650,000Active3 beds 4 baths2,713 sq. ft.
$4,650,000Active3 beds 4 baths2,713 sq. ft.1211 W Riverside Dr W #6B, Austin, TX 78704
MLS# 4156776Listed by: LPT REALTY, LLC - New
 $715,000Active3 beds 2 baths1,550 sq. ft.
$715,000Active3 beds 2 baths1,550 sq. ft.8414 Briarwood Ln, Austin, TX 78757
MLS# 5689553Listed by: COMPASS RE TEXAS, LLC - New
 $550,000Active4 beds 3 baths2,147 sq. ft.
$550,000Active4 beds 3 baths2,147 sq. ft.11605 Silmarillion Trl, Austin, TX 78739
MLS# 8196780Listed by: COMPASS RE TEXAS, LLC - New
 $319,900Active3 beds 2 baths1,670 sq. ft.
$319,900Active3 beds 2 baths1,670 sq. ft.6605 Adair Dr, Austin, TX 78754
MLS# 3384772Listed by: KELLER WILLIAMS REALTY - New
 $314,900Active2 beds 3 baths1,461 sq. ft.
$314,900Active2 beds 3 baths1,461 sq. ft.14815 Avery Ranch Blvd #403/4B, Austin, TX 78717
MLS# 2605359Listed by: KELLER WILLIAMS REALTY - New
 $1,100,000Active2 beds 2 baths1,600 sq. ft.
$1,100,000Active2 beds 2 baths1,600 sq. ft.210 Lee Barton Dr #401, Austin, TX 78704
MLS# 6658409Listed by: VAN HEUVEN PROPERTIES - Open Sat, 2 to 4pmNew
 $349,900Active2 beds 1 baths720 sq. ft.
$349,900Active2 beds 1 baths720 sq. ft.1616 Webberville Rd #A, Austin, TX 78721
MLS# 7505069Listed by: ALL CITY REAL ESTATE LTD. CO
