6805 Thorncliffe Dr #B, Austin, TX 78731
Local realty services provided by:ERA Brokers Consolidated
Listed by: alyson mcgee
Office: jbgoodwin realtors wl
MLS#:8237466
Source:ACTRIS
Price summary
- Price:$525,000
- Price per sq. ft.:$370.76
- Monthly HOA dues:$180
About this home
Discover the perfect blend of comfort and modern living in this beautifully upgraded duplex, featuring 3 spacious bedrooms and 2.5 baths across 1,416 square feet. As you step inside, you'll be greeted by a bright and airy living room with vaulted ceilings and an abundance of natural light, creating an inviting atmosphere for relaxation and entertainment.
Recent enhancements by the current seller include a freshly painted interior (2022) and exterior (Aug. 2025) and stunning new flooring on the first floor (Sept 2025), ensuring a contemporary feel throughout. The kitchen is a chef's delight, including new dishwasher and range installed in 2022. Additional upgrades such as new ducts, AC compressor and gutters provide peace of mind and efficiency.
Nestled conveniently near Far West Blvd, this home offers easy access to a variety of retail shops, restaurants, and essential services, making everyday living a breeze. Plus, enjoy quick commutes to downtown and The Domain, where you can explore even more dining and shopping options.
Step outside to your private yard, which backs to a majestic stone cliff, providing a serene and secluded outdoor space perfect for unwinding or entertaining guests.
Contact an agent
Home facts
- Year built:1979
- Listing ID #:8237466
- Updated:November 19, 2025 at 04:16 PM
Rooms and interior
- Bedrooms:3
- Total bathrooms:3
- Full bathrooms:2
- Half bathrooms:1
- Living area:1,416 sq. ft.
Heating and cooling
- Cooling:Central
- Heating:Central, Natural Gas
Structure and exterior
- Roof:Asphalt, Shingle
- Year built:1979
- Building area:1,416 sq. ft.
Schools
- High school:Anderson
- Elementary school:Doss (Austin ISD)
Utilities
- Water:Public
- Sewer:Public Sewer
Finances and disclosures
- Price:$525,000
- Price per sq. ft.:$370.76
- Tax amount:$7,476 (2025)
New listings near 6805 Thorncliffe Dr #B
- New
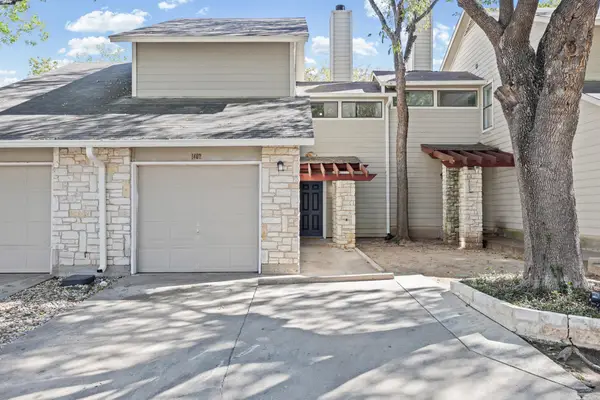 $325,000Active2 beds 2 baths1,045 sq. ft.
$325,000Active2 beds 2 baths1,045 sq. ft.512 Eberhart Ln #1402, Austin, TX 78745
MLS# 4494799Listed by: KIFER SPARKS AGENCY, LLC - New
 $400,000Active2 beds 1 baths810 sq. ft.
$400,000Active2 beds 1 baths810 sq. ft.105 E Walnut Dr, Austin, TX 78753
MLS# 5776715Listed by: PROPERTIES PLUS - New
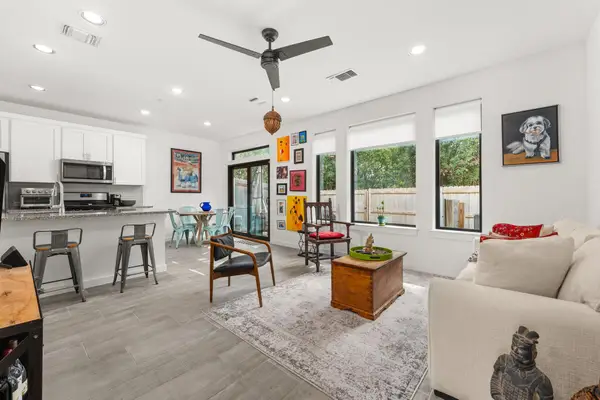 $525,000Active3 beds 3 baths1,441 sq. ft.
$525,000Active3 beds 3 baths1,441 sq. ft.6409 Berkman Dr #9, Austin, TX 78723
MLS# 4900995Listed by: GOTTESMAN RESIDENTIAL R.E. - New
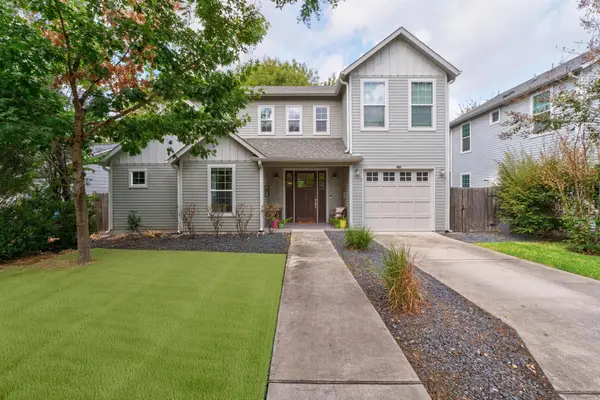 $1,490,000Active4 beds 3 baths2,265 sq. ft.
$1,490,000Active4 beds 3 baths2,265 sq. ft.3302 Funston St, Austin, TX 78703
MLS# 5422345Listed by: GRAHAM CENTRAL PROPERTIES - New
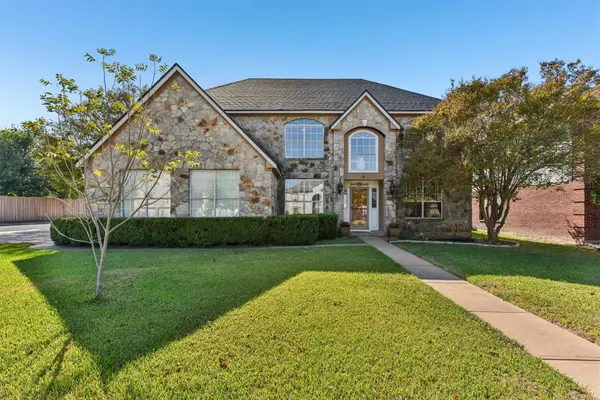 $649,000Active5 beds 4 baths3,342 sq. ft.
$649,000Active5 beds 4 baths3,342 sq. ft.13264 Darwin Ln, Austin, TX 78729
MLS# 7597020Listed by: KELLER WILLIAMS REALTY - New
 $339,000Active3 beds 1 baths962 sq. ft.
$339,000Active3 beds 1 baths962 sq. ft.5704 Cedardale Dr, Austin, TX 78745
MLS# 1431286Listed by: FARISS, REALTORS - New
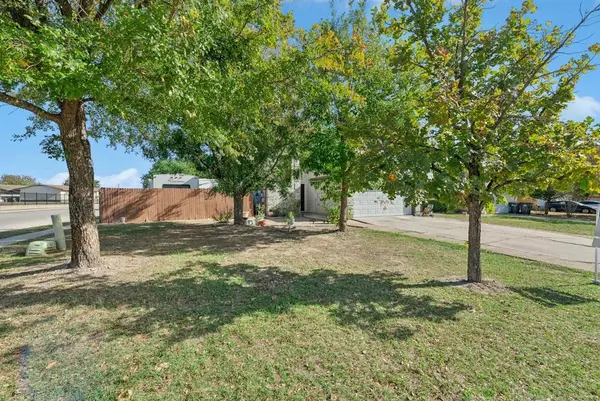 $300,000Active3 beds 3 baths1,454 sq. ft.
$300,000Active3 beds 3 baths1,454 sq. ft.7201 Proud Panda Dr, Del Valle, TX 78617
MLS# 4955759Listed by: KELLER WILLIAMS REALTY - New
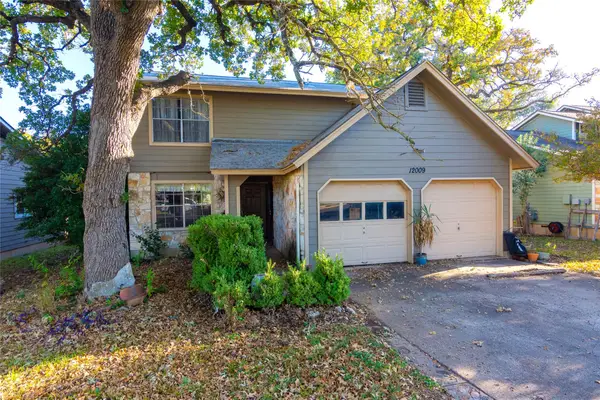 $325,000Active3 beds 3 baths1,882 sq. ft.
$325,000Active3 beds 3 baths1,882 sq. ft.12009 Tanglebriar Trl, Austin, TX 78750
MLS# 6513533Listed by: JBGOODWIN REALTORS NW - New
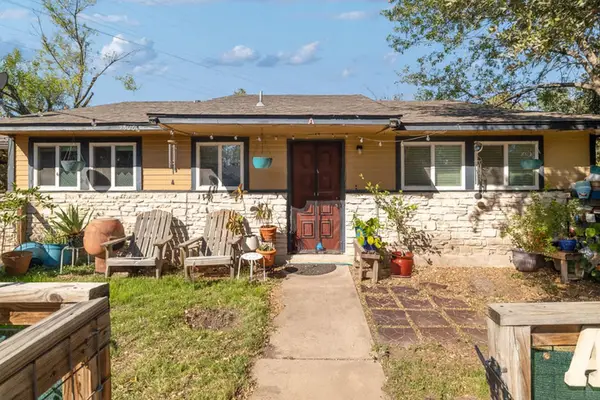 $485,000Active-- beds -- baths1,991 sq. ft.
$485,000Active-- beds -- baths1,991 sq. ft.5806 Cherry Park, Austin, TX 78745
MLS# 1443399Listed by: COMPASS RE TEXAS, LLC - New
 $1,450,000Active4 beds 3 baths2,997 sq. ft.
$1,450,000Active4 beds 3 baths2,997 sq. ft.6000 Ironwood Cv, Austin, TX 78759
MLS# 2354969Listed by: MY CASTLE REALTY
