6814 E Riverside Dr #55, Austin, TX 78741
Local realty services provided by:ERA Experts
Listed by:carmen gioia
Office:redfin corporation
MLS#:5827168
Source:ACTRIS
6814 E Riverside Dr #55,Austin, TX 78741
$425,000
- 4 Beds
- 3 Baths
- 1,898 sq. ft.
- Condominium
- Active
Upcoming open houses
- Sat, Sep 2002:00 pm - 04:00 pm
Price summary
- Price:$425,000
- Price per sq. ft.:$223.92
- Monthly HOA dues:$289
About this home
This impressive two-story end-unit condo faces Frontier Valley Drive, and offers 4 bedrooms, 3 baths, plus an attached 2-car garage in a prime location. Step inside to a bright and inviting entry that flows seamlessly into the spacious living room, formal dining area, and gourmet kitchen. The kitchen is designed for both style and function, featuring a prep island and plenty of workspace, all opening to a flexible living space that’s ideal for entertaining or quiet evenings at home. A guest bedroom is conveniently located on the main level with a full bath just across the hall, creating a perfect retreat for visitors or an office option. Upstairs, the serene primary suite offers a generous bedroom, spa-like bath with dual vanities, and a beautifully tiled walk-in shower. The secondary bedrooms are thoughtfully placed near the laundry room for added convenience, while the overall layout provides both privacy and comfort. With natural light throughout and an easy flow between rooms, this home balances elegance with everyday livability. Its end-unit position adds extra privacy, and the attached garage ensures both storage and convenience. Perfectly situated near shopping, dining, and major roadways, this home combines location, space, and thoughtful design for a move-in ready opportunity.
Contact an agent
Home facts
- Year built:2017
- Listing ID #:5827168
- Updated:September 16, 2025 at 05:41 PM
Rooms and interior
- Bedrooms:4
- Total bathrooms:3
- Full bathrooms:3
- Living area:1,898 sq. ft.
Heating and cooling
- Cooling:Central
- Heating:Central
Structure and exterior
- Roof:Composition
- Year built:2017
- Building area:1,898 sq. ft.
Schools
- High school:Del Valle
- Elementary school:Smith
Utilities
- Water:Public
- Sewer:Public Sewer
Finances and disclosures
- Price:$425,000
- Price per sq. ft.:$223.92
- Tax amount:$8,501 (2025)
New listings near 6814 E Riverside Dr #55
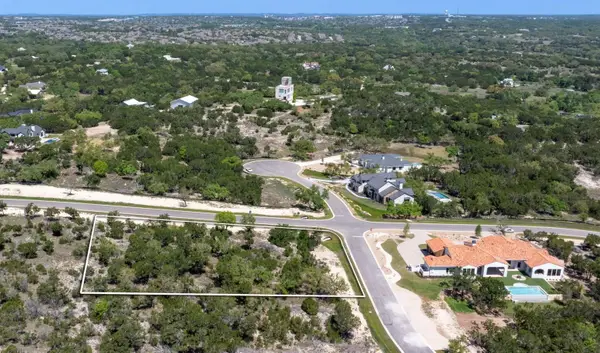 $479,990Active0 Acres
$479,990Active0 AcresLot 8 B Broadwing Cv, Austin, TX 78737
MLS# 5802821Listed by: STANBERRY REALTORS- New
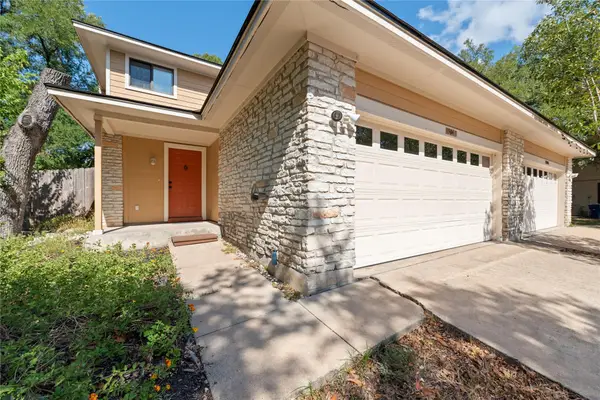 $635,000Active2 beds 3 baths1,600 sq. ft.
$635,000Active2 beds 3 baths1,600 sq. ft.1504 Aquifer Cv #B, Austin, TX 78746
MLS# 1189060Listed by: RESIDENT REALTY, LTD. - New
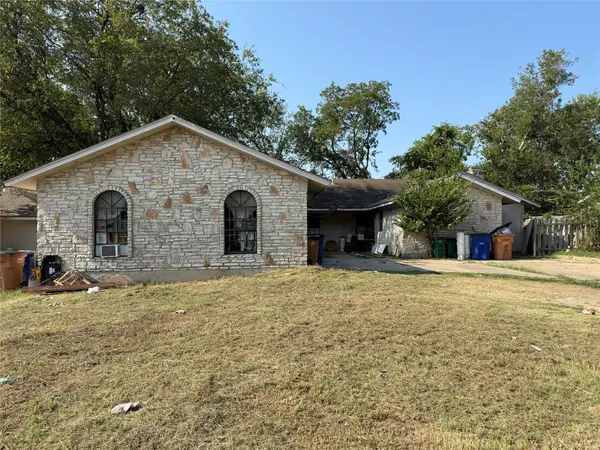 $325,000Active-- beds -- baths2,264 sq. ft.
$325,000Active-- beds -- baths2,264 sq. ft.5203 Raton Pass, Austin, TX 78724
MLS# 5951344Listed by: COMPASS RE TEXAS, LLC - New
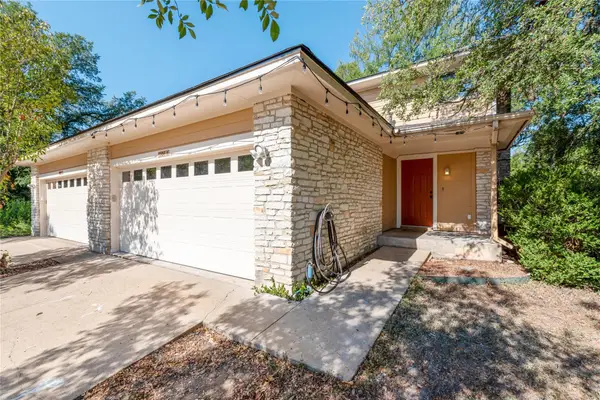 $625,000Active2 beds 3 baths1,600 sq. ft.
$625,000Active2 beds 3 baths1,600 sq. ft.1504 Aquifer Cv, Austin, TX 78746
MLS# 8128005Listed by: RESIDENT REALTY, LTD. - New
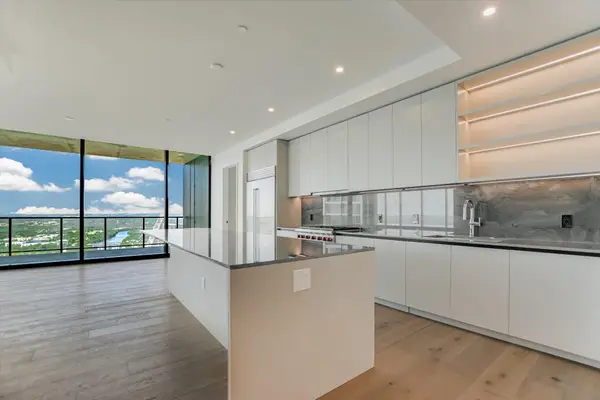 $6,050,000Active5 beds 6 baths3,818 sq. ft.
$6,050,000Active5 beds 6 baths3,818 sq. ft.610 Davis St #4903, Austin, TX 78701
MLS# 1987428Listed by: URBANSPACE - New
 $750,000Active3 beds 3 baths2,273 sq. ft.
$750,000Active3 beds 3 baths2,273 sq. ft.6309 Colina Ln, Austin, TX 78759
MLS# 3154997Listed by: KELLER WILLIAMS REALTY - New
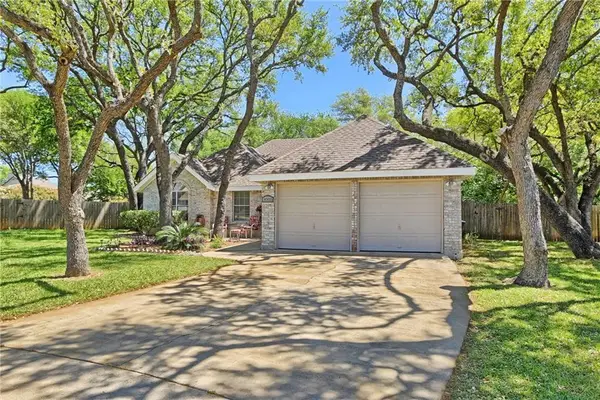 $415,000Active3 beds 2 baths1,519 sq. ft.
$415,000Active3 beds 2 baths1,519 sq. ft.3005 Foxton Cv, Austin, TX 78748
MLS# 6480086Listed by: ALL CITY REAL ESTATE LTD. CO - New
 $925,000Active3 beds 3 baths2,525 sq. ft.
$925,000Active3 beds 3 baths2,525 sq. ft.3618 Quiette Dr, Austin, TX 78754
MLS# 9318012Listed by: LISTINGSPARK - New
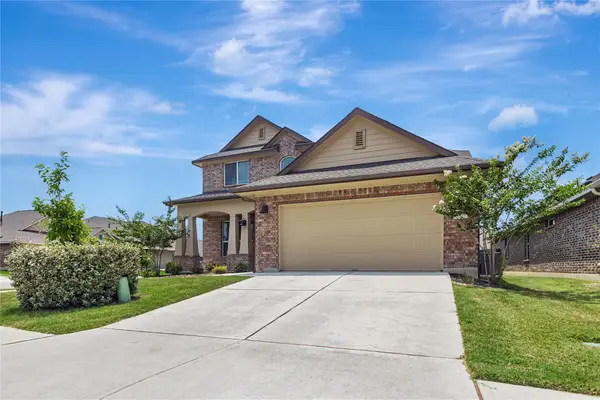 $475,000Active4 beds 4 baths2,656 sq. ft.
$475,000Active4 beds 4 baths2,656 sq. ft.408 Mante Ct #311, Austin, TX 78748
MLS# 1246896Listed by: COLDWELL BANKER REALTY - New
 $150,000Active-- beds 1 baths584 sq. ft.
$150,000Active-- beds 1 baths584 sq. ft.4315 S Congress Ave #318, Austin, TX 78745
MLS# 1882150Listed by: HOMEBASE
