6900 Via Ricco Dr, Austin, TX 78749
Local realty services provided by:ERA Experts
Listed by:chris anderson
Office:twelve rivers realty
MLS#:1826422
Source:ACTRIS
6900 Via Ricco Dr,Austin, TX 78749
$812,000
- 3 Beds
- 2 Baths
- 2,729 sq. ft.
- Single family
- Active
Upcoming open houses
- Sat, Oct 1812:00 pm - 03:00 pm
- Sun, Oct 1911:00 am - 01:00 pm
Price summary
- Price:$812,000
- Price per sq. ft.:$297.54
- Monthly HOA dues:$33.33
About this home
New to the market in Southwest Austin, this beautifully-kept home in The Heights at Loma Vista offers privacy, convenience, and long-term value in one of the area’s most coveted neighborhoods. Zoned to top-rated Mills Elementary, Gorzycki Middle, and Bowie High School, it sits minutes from HEB, Escarpment Village, the Alamo Drafthouse and Seton Southwest Hospital. The home backs to green space and also faces green space in front (with trail access to Dick Nichols Park and the new Violet Crown Trail), creating a quiet buffer rarely found this close to the city. Inside, the layout is efficient and calm, with a dedicated home office for focus and privacy. The property has been pre-inspected and is in excellent condition, making move-in straightforward and easy. A meaningful bonus: a descendant of the historic Treaty Oak anchors the front yard. Quick Mopac access keeps downtown, restaurants and shopping within easy reach. Open houses this Saturday 10/18 and Sunday 10/19.
Contact an agent
Home facts
- Year built:2004
- Listing ID #:1826422
- Updated:October 17, 2025 at 10:12 AM
Rooms and interior
- Bedrooms:3
- Total bathrooms:2
- Full bathrooms:2
- Living area:2,729 sq. ft.
Heating and cooling
- Cooling:Central, Forced Air
- Heating:Central, Forced Air, Natural Gas
Structure and exterior
- Roof:Composition, Shingle
- Year built:2004
- Building area:2,729 sq. ft.
Schools
- High school:Bowie
- Elementary school:Mills
Utilities
- Water:Public
- Sewer:Public Sewer
Finances and disclosures
- Price:$812,000
- Price per sq. ft.:$297.54
- Tax amount:$15,096 (2025)
New listings near 6900 Via Ricco Dr
- New
 $889,000Active3 beds 3 baths2,291 sq. ft.
$889,000Active3 beds 3 baths2,291 sq. ft.4324 Airport Blvd #B, Austin, TX 78722
MLS# 2361811Listed by: JBGOODWIN REALTORS NW - New
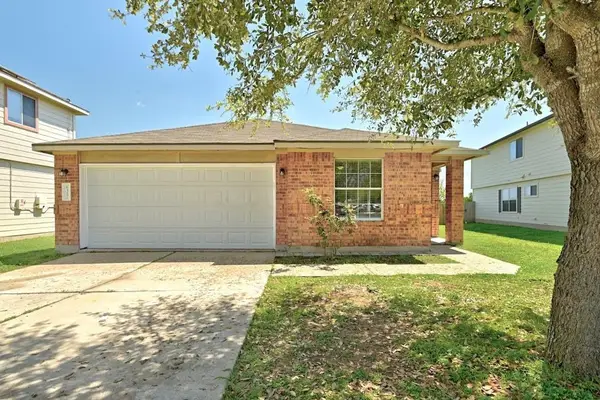 $269,900Active4 beds 2 baths1,526 sq. ft.
$269,900Active4 beds 2 baths1,526 sq. ft.6317 Vida Nueva Ave, Del Valle, TX 78617
MLS# 4463247Listed by: BRUCE BAI - New
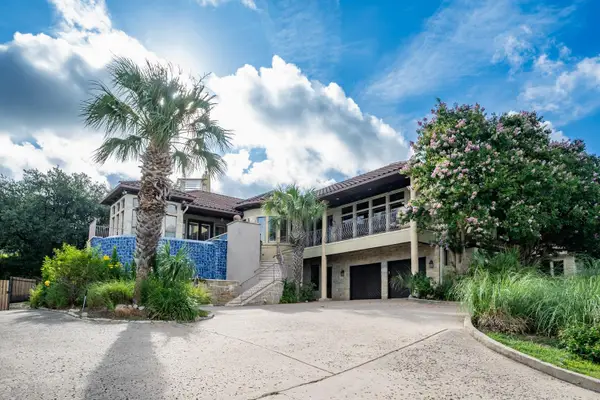 $2,000,000Active4 beds 4 baths5,237 sq. ft.
$2,000,000Active4 beds 4 baths5,237 sq. ft.5120 Mansfield View Ct, Austin, TX 78732
MLS# 8477515Listed by: SPECTOWER REALTY GROUP - New
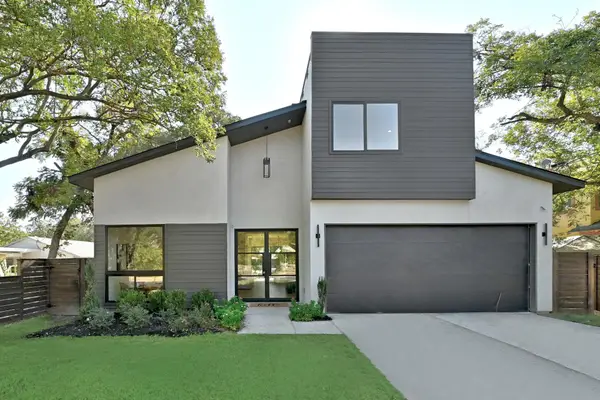 $2,490,000Active4 beds 4 baths3,073 sq. ft.
$2,490,000Active4 beds 4 baths3,073 sq. ft.711 Kinney Ave, Austin, TX 78704
MLS# 8815857Listed by: BERKSHIRE HATHAWAY TX REALTY - New
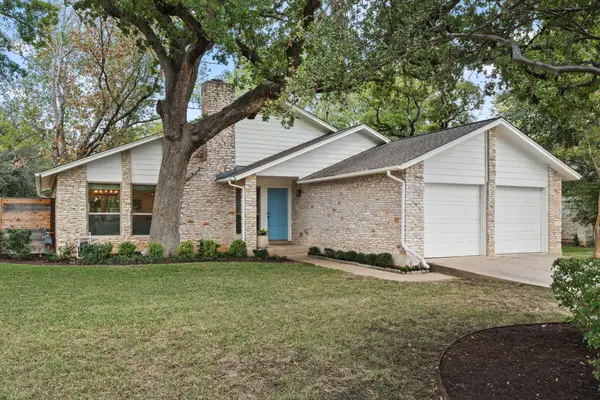 $750,000Active3 beds 2 baths1,605 sq. ft.
$750,000Active3 beds 2 baths1,605 sq. ft.4804 Trail Crest Cir, Austin, TX 78735
MLS# 9178045Listed by: GOTTESMAN RESIDENTIAL R.E. - New
 $650,000Active4 beds 3 baths1,728 sq. ft.
$650,000Active4 beds 3 baths1,728 sq. ft.6907 Tulane Dr, Austin, TX 78723
MLS# 4156849Listed by: KELLER WILLIAMS REALTY - New
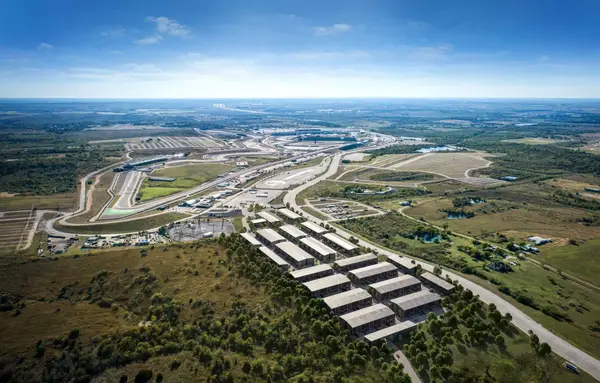 $525,000Active-- beds 1 baths1,500 sq. ft.
$525,000Active-- beds 1 baths1,500 sq. ft.8001 Circuit Of The Americas Blvd #1503, Del Valle, TX 78617
MLS# 1757639Listed by: COMPASS RE TEXAS, LLC - Open Sun, 1 to 3pmNew
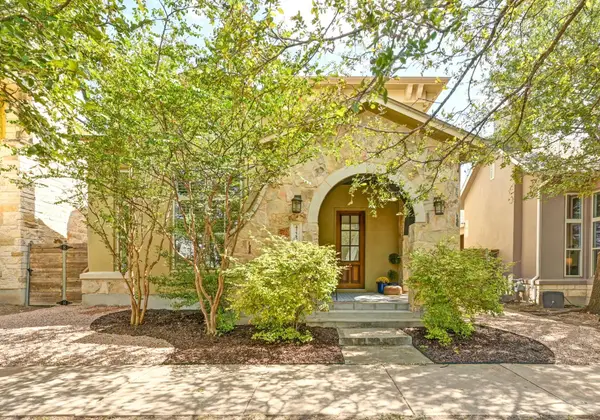 $1,295,000Active4 beds 3 baths2,710 sq. ft.
$1,295,000Active4 beds 3 baths2,710 sq. ft.4225 Mattie St, Austin, TX 78723
MLS# 2188595Listed by: COMPASS RE TEXAS, LLC - New
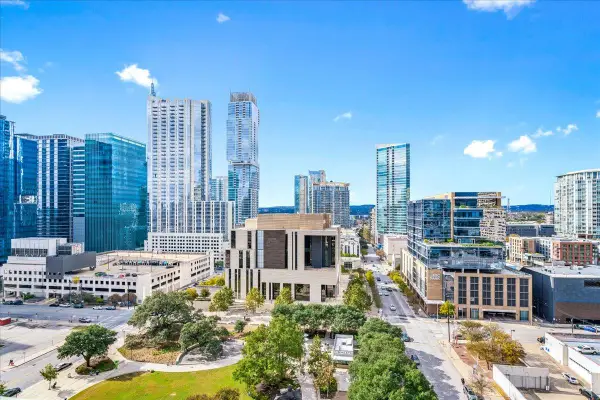 $775,000Active1 beds 1 baths1,176 sq. ft.
$775,000Active1 beds 1 baths1,176 sq. ft.311 W 5th St #703, Austin, TX 78701
MLS# 2851461Listed by: LEGENDS REAL ESTATE LLC - Open Sun, 1 to 3pmNew
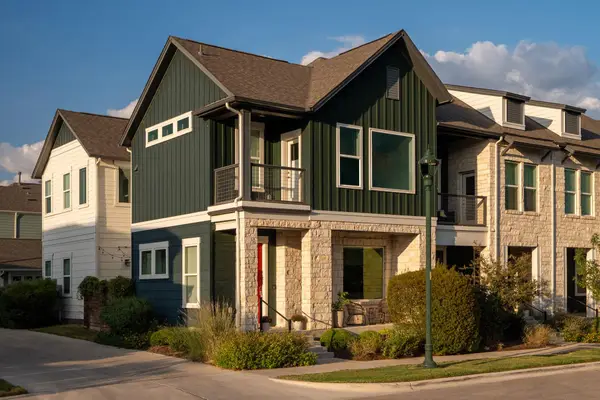 $795,000Active3 beds 3 baths1,876 sq. ft.
$795,000Active3 beds 3 baths1,876 sq. ft.2508 Robert Browning St, Austin, TX 78723
MLS# 3240940Listed by: COMPASS RE TEXAS, LLC
