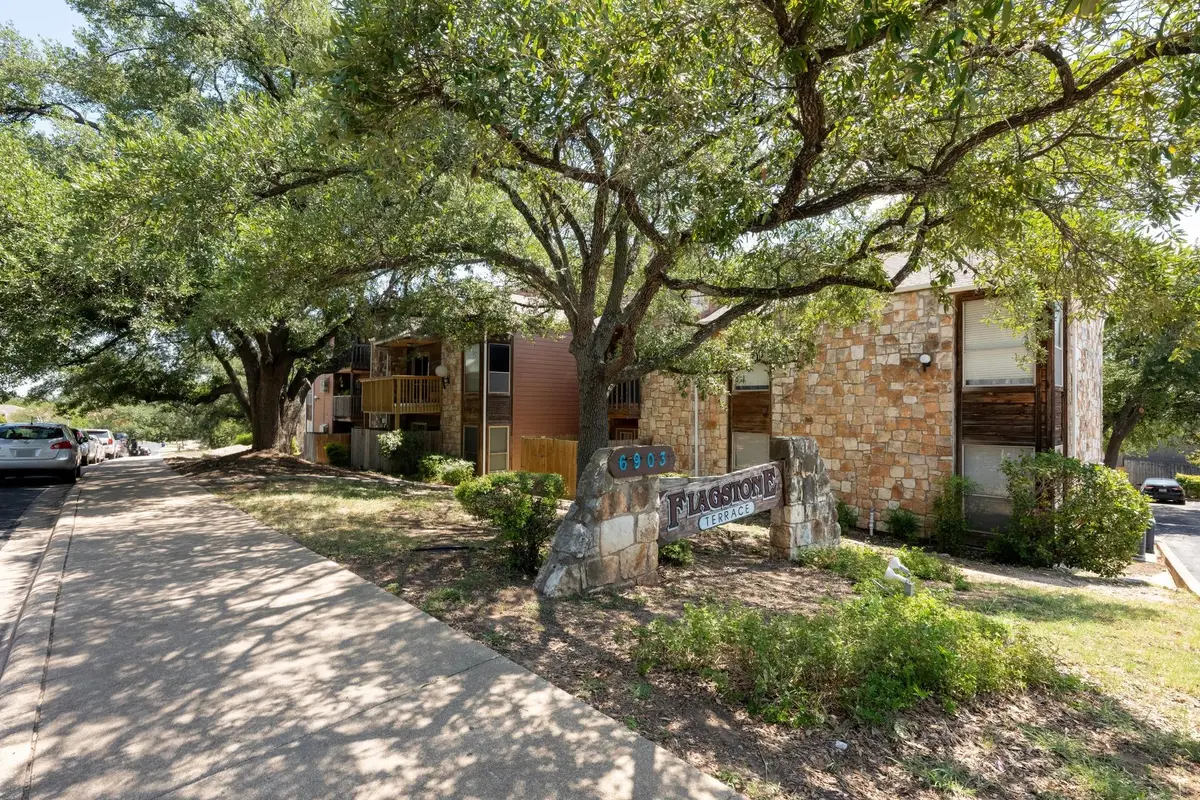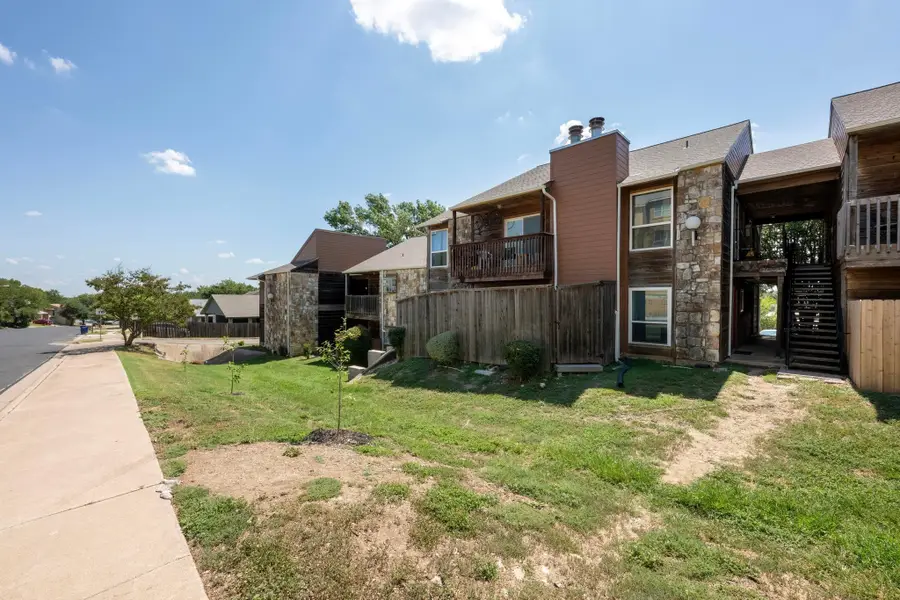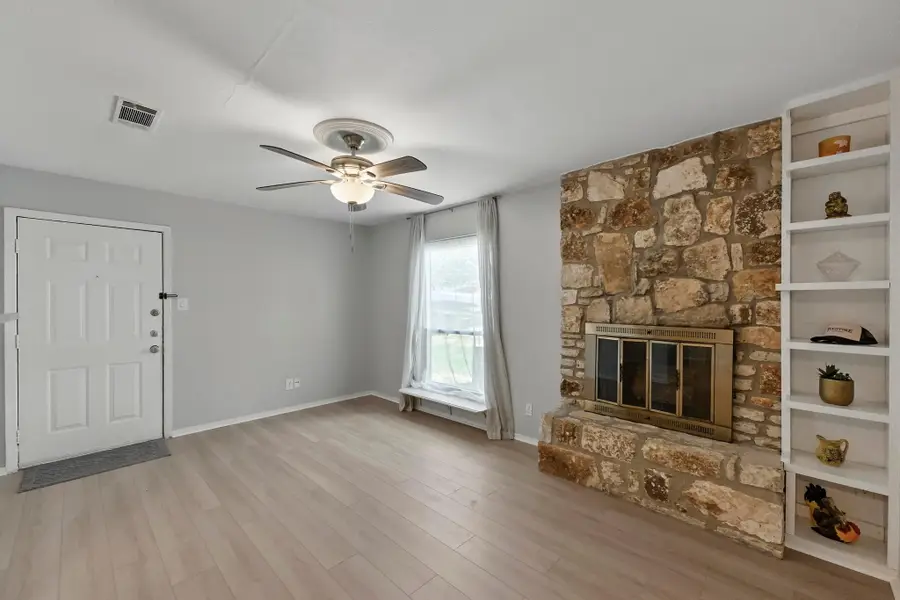6903 Deatonhill Dr #42, Austin, TX 78745
Local realty services provided by:ERA EXPERTS



Listed by:carly riley
Office:compass re texas, llc.
MLS#:1851152
Source:ACTRIS
Price summary
- Price:$215,000
- Price per sq. ft.:$285.15
- Monthly HOA dues:$438
About this home
Nestled in the Flagstone Terrace complex, this freshly updated 2 bedroom, 1 bath ground floor condo is a South Austin gem that blends comfort, convenience and style! The move-in ready unit has new luxury vinyl plank flooring and a recently remodeled bathroom. A wood burning stone fireplace is the centerpiece of the living room in this open floorplan. The kitchen features granite counters and stainless steel appliances plus there is a separate dining area. The primary suite has a spacious walk-in closet with an elegant light fixture. In the second bedroom, a small pet door provides cats & small dogs access to the generously sized deck enclosed by a privacy fence. NO CARPET! Refrigerator, washer and dryer convey. Enjoy the community pool to beat the heat! HOA dues also include trash, sewer, exterior insurance, and 2 non-reserved parking spots. Located in the prime “45” zip code, the location offers excellent access to shopping and dining options – including Central Market, HEB, Whole Foods, Costco, Sunset Valley & more – all just a few minutes away. It’s a commuter’s dream being less than a 15 minute drive to downtown Austin. Also listed for lease - MLS #1399485
Contact an agent
Home facts
- Year built:1982
- Listing Id #:1851152
- Updated:August 21, 2025 at 03:08 PM
Rooms and interior
- Bedrooms:2
- Total bathrooms:1
- Full bathrooms:1
- Living area:754 sq. ft.
Heating and cooling
- Cooling:Central
- Heating:Central, Fireplace(s)
Structure and exterior
- Roof:Composition
- Year built:1982
- Building area:754 sq. ft.
Schools
- High school:Crockett
- Elementary school:Sunset Valley
Utilities
- Water:Public
- Sewer:Public Sewer
Finances and disclosures
- Price:$215,000
- Price per sq. ft.:$285.15
- Tax amount:$3,182 (2024)
New listings near 6903 Deatonhill Dr #42
- New
 $1,295,000Active5 beds 3 baths2,886 sq. ft.
$1,295,000Active5 beds 3 baths2,886 sq. ft.8707 White Cliff Dr, Austin, TX 78759
MLS# 5015346Listed by: KELLER WILLIAMS REALTY - Open Sat, 1 to 4pmNew
 $430,000Active3 beds 2 baths1,416 sq. ft.
$430,000Active3 beds 2 baths1,416 sq. ft.4300 Mauai Cv, Austin, TX 78749
MLS# 5173632Listed by: JBGOODWIN REALTORS WL - Open Sat, 1 to 3pmNew
 $565,000Active3 beds 2 baths1,371 sq. ft.
$565,000Active3 beds 2 baths1,371 sq. ft.6201 Waycross Dr, Austin, TX 78745
MLS# 1158299Listed by: VIA REALTY GROUP LLC - New
 $599,000Active3 beds 2 baths1,772 sq. ft.
$599,000Active3 beds 2 baths1,772 sq. ft.1427 Gorham St, Austin, TX 78758
MLS# 3831328Listed by: KELLER WILLIAMS REALTY - New
 $299,000Active4 beds 2 baths1,528 sq. ft.
$299,000Active4 beds 2 baths1,528 sq. ft.14500 Deaf Smith Blvd, Austin, TX 78725
MLS# 3982431Listed by: EXP REALTY, LLC - Open Sat, 11am to 2pmNew
 $890,000Active3 beds 2 baths1,772 sq. ft.
$890,000Active3 beds 2 baths1,772 sq. ft.2009 Lazy Brk, Austin, TX 78723
MLS# 5434173Listed by: REAL HAVEN REALTY LLC - Open Sat, 11am to 3pmNew
 $549,000Active3 beds 2 baths1,458 sq. ft.
$549,000Active3 beds 2 baths1,458 sq. ft.7400 Broken Arrow Ln, Austin, TX 78745
MLS# 5979462Listed by: KELLER WILLIAMS REALTY - New
 $698,000Active4 beds 3 baths2,483 sq. ft.
$698,000Active4 beds 3 baths2,483 sq. ft.9709 Braes Valley Street, Austin, TX 78729
MLS# 89982780Listed by: LPT REALTY, LLC - New
 $750,000Active4 beds 3 baths3,032 sq. ft.
$750,000Active4 beds 3 baths3,032 sq. ft.433 Stoney Point Rd, Austin, TX 78737
MLS# 4478821Listed by: EXP REALTY, LLC - Open Sat, 2 to 5pmNew
 $1,295,000Active5 beds 2 baths2,450 sq. ft.
$1,295,000Active5 beds 2 baths2,450 sq. ft.2401 Homedale Cir, Austin, TX 78704
MLS# 5397329Listed by: COMPASS RE TEXAS, LLC
