6903 Narrow Oak Trl, Austin, TX 78759
Local realty services provided by:ERA Experts
Listed by: mason bleasdell
Office: mark martin and company
MLS#:4369787
Source:ACTRIS
6903 Narrow Oak Trl,Austin, TX 78759
$799,990
- 3 Beds
- 3 Baths
- 1,920 sq. ft.
- Single family
- Active
Price summary
- Price:$799,990
- Price per sq. ft.:$416.66
About this home
Rare Georgetown Offering: Two Adjacent Properties for Redevelopment or a Dream Residence
Presenting 1062 & 1064 Thomas Jefferson St NW — two adjacent properties in the heart of Georgetown’s prestigious East Village. Whether you envision a prime multifamily development or a magnificent single-family estate, this is a once-in-a-lifetime opportunity in one of DC’s most coveted neighborhoods.
Located just steps from Washington Harbor and surrounded by Georgetown’s finest dining, shopping, and waterfront charm, this site offers unbeatable potential in a high-demand market. Act quickly — rare opportunities like this don’t last long.
Property Details
ADDRESS: 1062 | 1064 Thomas Jefferson Street NW, Washington, DC 20007
NEIGHBORHOOD: Georgetown – East Village, just off the corner of M Street and Thomas Jefferson Street
EXISTING BUILDING SIZE: 2,244 SF
POTENTIAL BUILDING SIZE: Up to 6,000 SF
LOT SIZE: 0.06 acres | 2,614 SF
ZONING: MU-12 — Flexible usage for residential, retail, or commercial purposes. An ideal opportunity for developers, investors, or owner-users seeking premium location and versatility.
CURRENT LEVELS: 2
POTENTIAL LEVELS: Up to 4
Surrounded by DC’s Finest
• Steps to Washington Harbor and the Potomac River
• Close proximity to Georgetown’s landmark hotels — Four Seasons, Ritz-Carlton, Rosewood, and The Graham
• Minutes from historic estates including Dumbarton Oaks and Tudor Place
• Walking distance to top-tier retail, dining, and entertainment
• Easy access to Dupont Circle, Foggy Bottom, and Metro stations
Contact an agent
Home facts
- Year built:1979
- Listing ID #:4369787
- Updated:December 21, 2025 at 04:22 PM
Rooms and interior
- Bedrooms:3
- Total bathrooms:3
- Full bathrooms:2
- Half bathrooms:1
- Living area:1,920 sq. ft.
Heating and cooling
- Cooling:Central
- Heating:Central, Natural Gas
Structure and exterior
- Roof:Composition
- Year built:1979
- Building area:1,920 sq. ft.
Schools
- High school:Westwood
- Elementary school:Caraway
Utilities
- Water:Public
- Sewer:Public Sewer
Finances and disclosures
- Price:$799,990
- Price per sq. ft.:$416.66
- Tax amount:$11,635 (2025)
New listings near 6903 Narrow Oak Trl
- Open Sun, 2 to 4pmNew
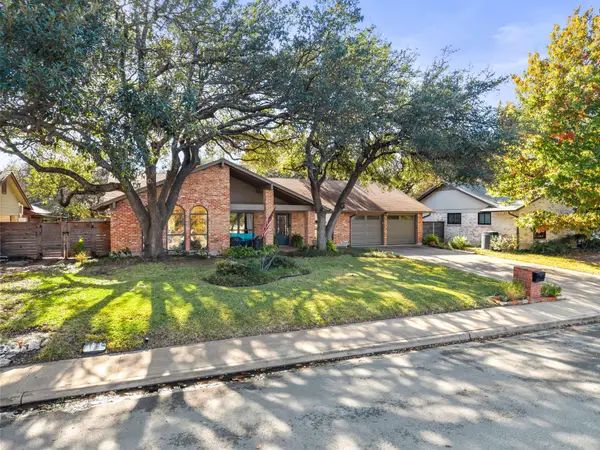 $750,000Active3 beds 2 baths2,051 sq. ft.
$750,000Active3 beds 2 baths2,051 sq. ft.4507 Balcones Woods Dr, Austin, TX 78759
MLS# 2631045Listed by: COMPASS RE TEXAS, LLC - New
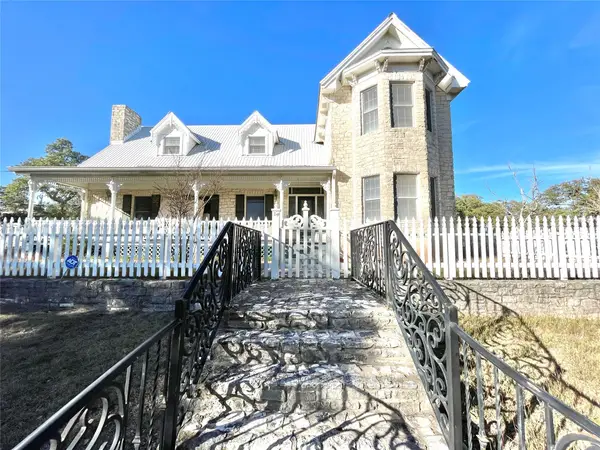 $650,000Active2 beds 3 baths2,966 sq. ft.
$650,000Active2 beds 3 baths2,966 sq. ft.2 Sentinel Hl, Austin, TX 78737
MLS# 2820069Listed by: CENTRAL METRO REALTY - New
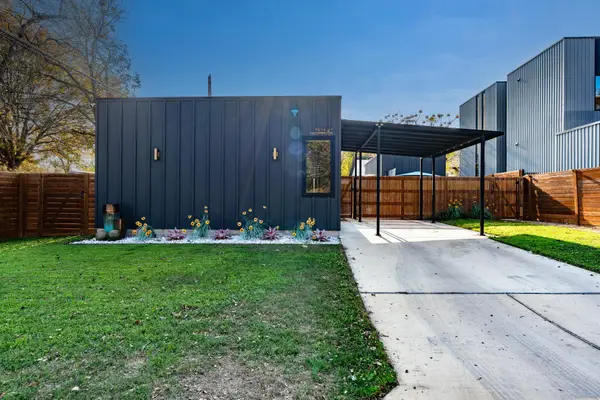 $615,000Active3 beds 3 baths1,382 sq. ft.
$615,000Active3 beds 3 baths1,382 sq. ft.7525 Delafield Ln #B, Austin, TX 78752
MLS# 4120287Listed by: LET'S MOVE AUSTIN LLC - New
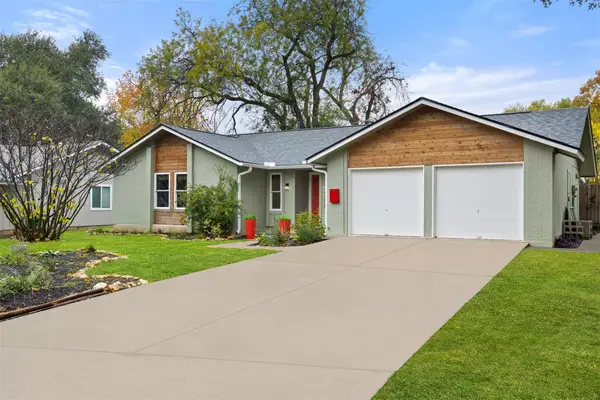 $449,000Active4 beds 2 baths1,385 sq. ft.
$449,000Active4 beds 2 baths1,385 sq. ft.9228 Partridge Cir, Austin, TX 78758
MLS# 2191304Listed by: COMPASS RE TEXAS, LLC - New
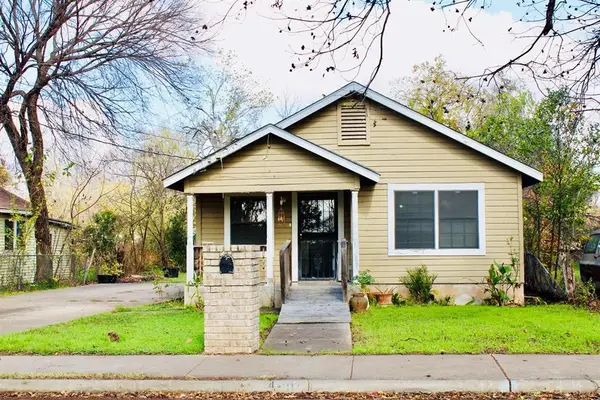 $505,000Active3 beds 1 baths1,152 sq. ft.
$505,000Active3 beds 1 baths1,152 sq. ft.4704 Gonzales St, Austin, TX 78702
MLS# 8721235Listed by: VYLLA HOME - New
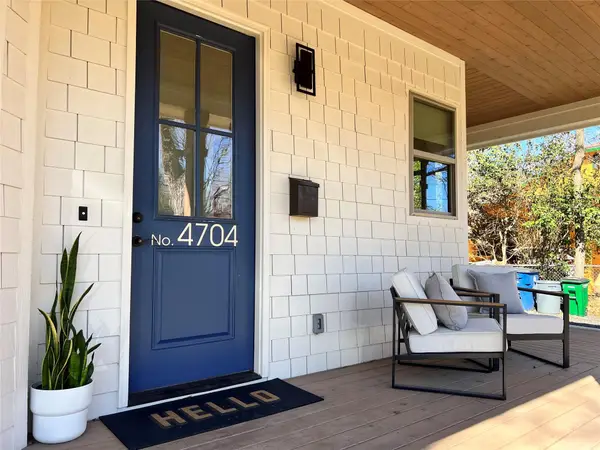 $849,000Active4 beds 3 baths1,760 sq. ft.
$849,000Active4 beds 3 baths1,760 sq. ft.4704 Duval St, Austin, TX 78751
MLS# 1055130Listed by: MORELAND PROPERTIES - New
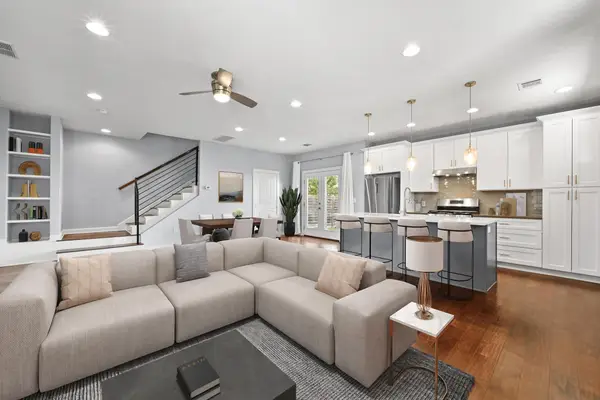 $425,000Active3 beds 3 baths1,500 sq. ft.
$425,000Active3 beds 3 baths1,500 sq. ft.308 Delmar Ave #B, Austin, TX 78752
MLS# 1367038Listed by: COMPASS RE TEXAS, LLC - New
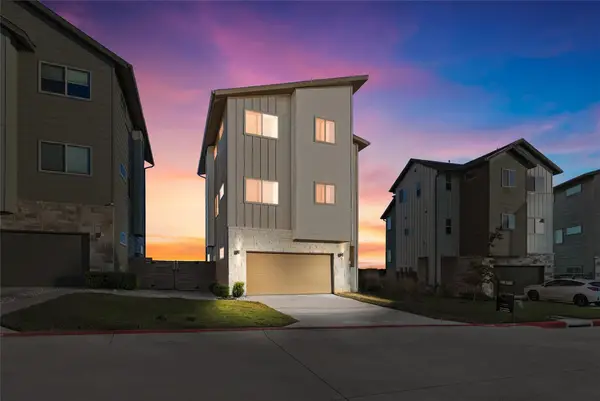 $705,000Active4 beds 4 baths2,446 sq. ft.
$705,000Active4 beds 4 baths2,446 sq. ft.5315 La Crosse Ave #16, Austin, TX 78739
MLS# 4311031Listed by: KELLER WILLIAMS REALTY - New
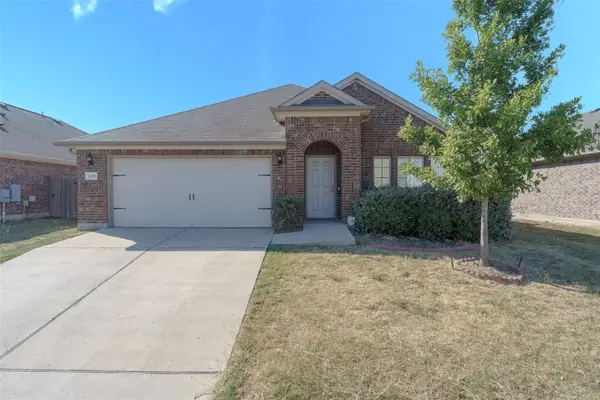 $400,000Active3 beds 2 baths1,966 sq. ft.
$400,000Active3 beds 2 baths1,966 sq. ft.13020 SE Kearns Dr, Pflugerville, TX 78660
MLS# 7180277Listed by: MSA REALTY, LLC - New
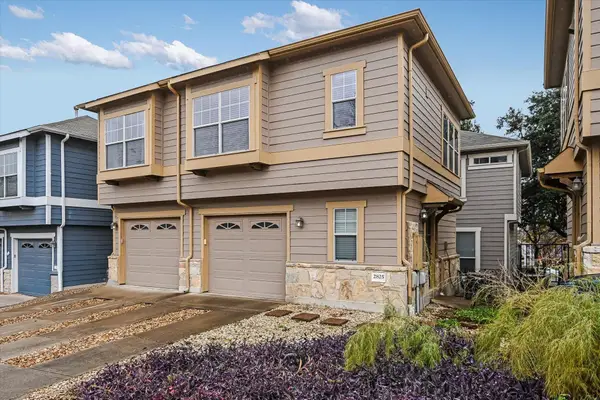 $319,900Active1 beds 1 baths966 sq. ft.
$319,900Active1 beds 1 baths966 sq. ft.2825 Saville Loop #18C, Austin, TX 78741
MLS# 1872589Listed by: EXP REALTY, LLC
