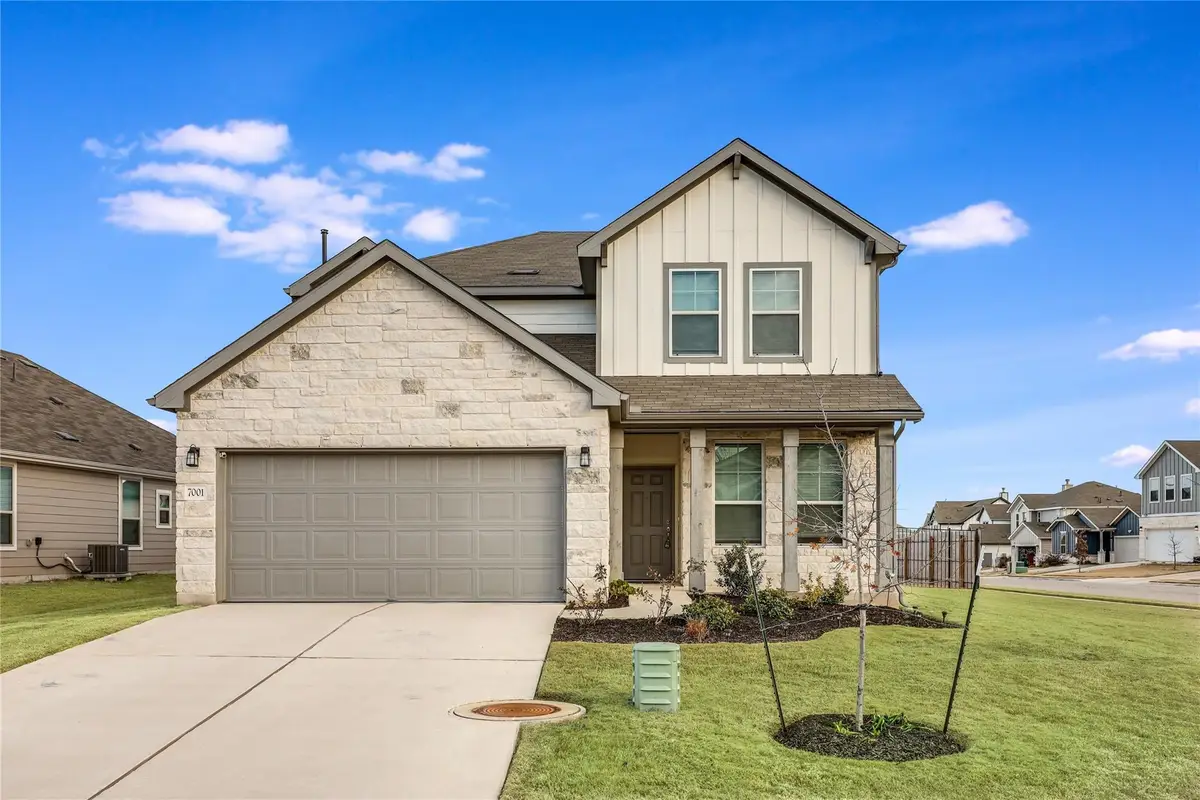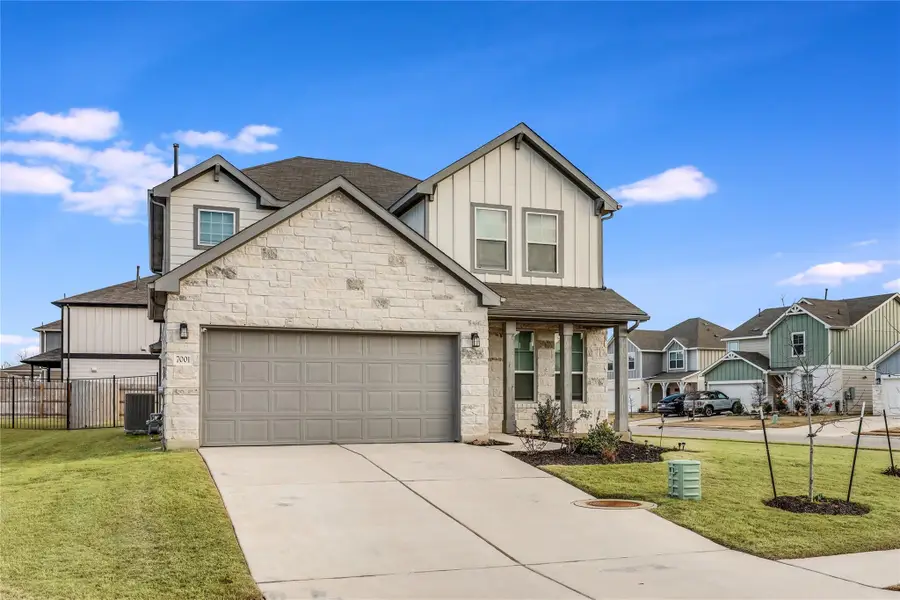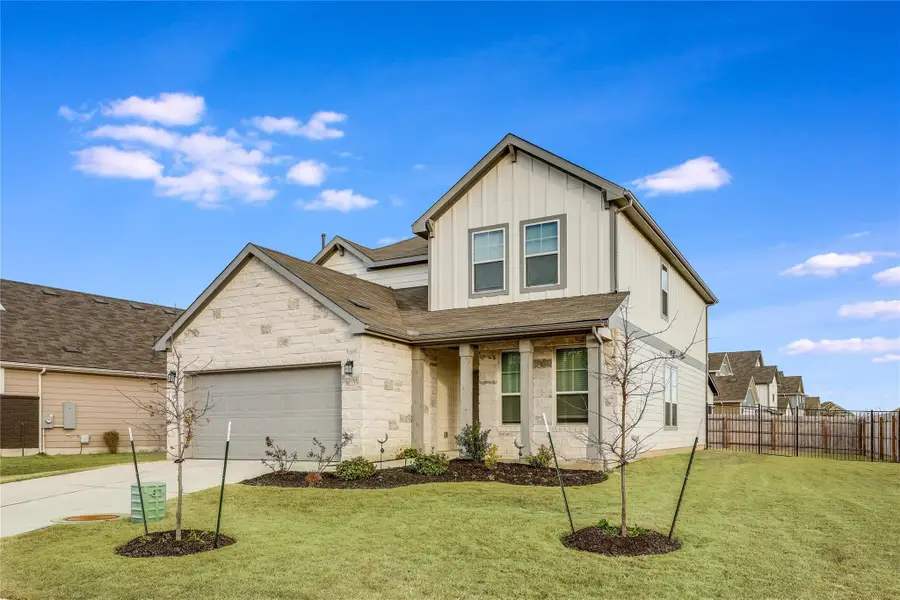7001 Lewiston Way, Austin, TX 78724
Local realty services provided by:ERA Colonial Real Estate



Listed by:sam sheikh
Office:spectower realty group
MLS#:1233392
Source:ACTRIS
7001 Lewiston Way,Austin, TX 78724
$635,000
- 4 Beds
- 3 Baths
- 2,638 sq. ft.
- Single family
- Active
Price summary
- Price:$635,000
- Price per sq. ft.:$240.71
- Monthly HOA dues:$36.67
About this home
Discover Austin living at its finest in this fabulous 4-bedroom, 3-bathroom home sitting on large lot, built in 2023 and featuring a meticulously designed 2,638 sqft floor plan. With its modern charm and farmhouse aesthetic, this barely-lived-in gem is ready to welcome its next owners.
From the moment you arrive, the inviting covered front porch sets the tone for the warm and stylish interiors. The exterior boasts beautiful masonry accents paired with farm-style Hardie siding, exuding timeless curb appeal.
Inside, you'll find French doors leading to a sunlit office, perfect for working from home or creative pursuits. The open floor plan seamlessly connects the formal dining area, living room, breakfast nook, and kitchen, making it ideal for entertaining or everyday living. The kitchen shines with sleek white cabinetry, a stylish backsplash, a gas stove, built-in microwave, and ample countertops combining functionality with style.
The primary suite upstairs offers a massive walk-in closet, dual vanities, and an oasis of comfort. Two additional bedrooms, a secondary living area, and a conveniently located laundry room complete the upper level. For added privacy, a guest room and full bathroom are located on the main floor.
The spacious backyard offers endless opportunities for outdoor enjoyment, while additional features like a Kinetico water softener, reverse osmosis filtration system, washer, dryer, and refrigerator make this home truly move-in ready.
Conveniently situated just 15 minutes from Downtown Austin and the University of Texas, this home is near some of the city's top schools, including LASA (Liberal Arts and Science Academy), Kealing Middle School, and Austin Peace Academy—all within 10 minutes. 
This stunning home won’t last long—schedule your showing today and make it yours!
Contact an agent
Home facts
- Year built:2023
- Listing Id #:1233392
- Updated:August 21, 2025 at 02:57 PM
Rooms and interior
- Bedrooms:4
- Total bathrooms:3
- Full bathrooms:3
- Living area:2,638 sq. ft.
Heating and cooling
- Cooling:Central
- Heating:Central
Structure and exterior
- Roof:Shingle
- Year built:2023
- Building area:2,638 sq. ft.
Schools
- High school:Lyndon B Johnson (Austin ISD)
- Elementary school:Winn
Utilities
- Water:Public
- Sewer:Public Sewer
Finances and disclosures
- Price:$635,000
- Price per sq. ft.:$240.71
- Tax amount:$11,414 (2024)
New listings near 7001 Lewiston Way
- New
 $1,295,000Active5 beds 3 baths2,886 sq. ft.
$1,295,000Active5 beds 3 baths2,886 sq. ft.8707 White Cliff Dr, Austin, TX 78759
MLS# 5015346Listed by: KELLER WILLIAMS REALTY - Open Sat, 1 to 4pmNew
 $430,000Active3 beds 2 baths1,416 sq. ft.
$430,000Active3 beds 2 baths1,416 sq. ft.4300 Mauai Cv, Austin, TX 78749
MLS# 5173632Listed by: JBGOODWIN REALTORS WL - Open Sat, 1 to 3pmNew
 $565,000Active3 beds 2 baths1,371 sq. ft.
$565,000Active3 beds 2 baths1,371 sq. ft.6201 Waycross Dr, Austin, TX 78745
MLS# 1158299Listed by: VIA REALTY GROUP LLC - New
 $599,000Active3 beds 2 baths1,772 sq. ft.
$599,000Active3 beds 2 baths1,772 sq. ft.1427 Gorham St, Austin, TX 78758
MLS# 3831328Listed by: KELLER WILLIAMS REALTY - New
 $299,000Active4 beds 2 baths1,528 sq. ft.
$299,000Active4 beds 2 baths1,528 sq. ft.14500 Deaf Smith Blvd, Austin, TX 78725
MLS# 3982431Listed by: EXP REALTY, LLC - Open Sat, 11am to 2pmNew
 $890,000Active3 beds 2 baths1,772 sq. ft.
$890,000Active3 beds 2 baths1,772 sq. ft.2009 Lazy Brk, Austin, TX 78723
MLS# 5434173Listed by: REAL HAVEN REALTY LLC - Open Sat, 11am to 3pmNew
 $549,000Active3 beds 2 baths1,458 sq. ft.
$549,000Active3 beds 2 baths1,458 sq. ft.7400 Broken Arrow Ln, Austin, TX 78745
MLS# 5979462Listed by: KELLER WILLIAMS REALTY - New
 $698,000Active4 beds 3 baths2,483 sq. ft.
$698,000Active4 beds 3 baths2,483 sq. ft.9709 Braes Valley Street, Austin, TX 78729
MLS# 89982780Listed by: LPT REALTY, LLC - New
 $750,000Active4 beds 3 baths3,032 sq. ft.
$750,000Active4 beds 3 baths3,032 sq. ft.433 Stoney Point Rd, Austin, TX 78737
MLS# 4478821Listed by: EXP REALTY, LLC - Open Sat, 2 to 5pmNew
 $1,295,000Active5 beds 2 baths2,450 sq. ft.
$1,295,000Active5 beds 2 baths2,450 sq. ft.2401 Homedale Cir, Austin, TX 78704
MLS# 5397329Listed by: COMPASS RE TEXAS, LLC
