7003 Priscilla Dr, Austin, TX 78752
Local realty services provided by:ERA EXPERTS
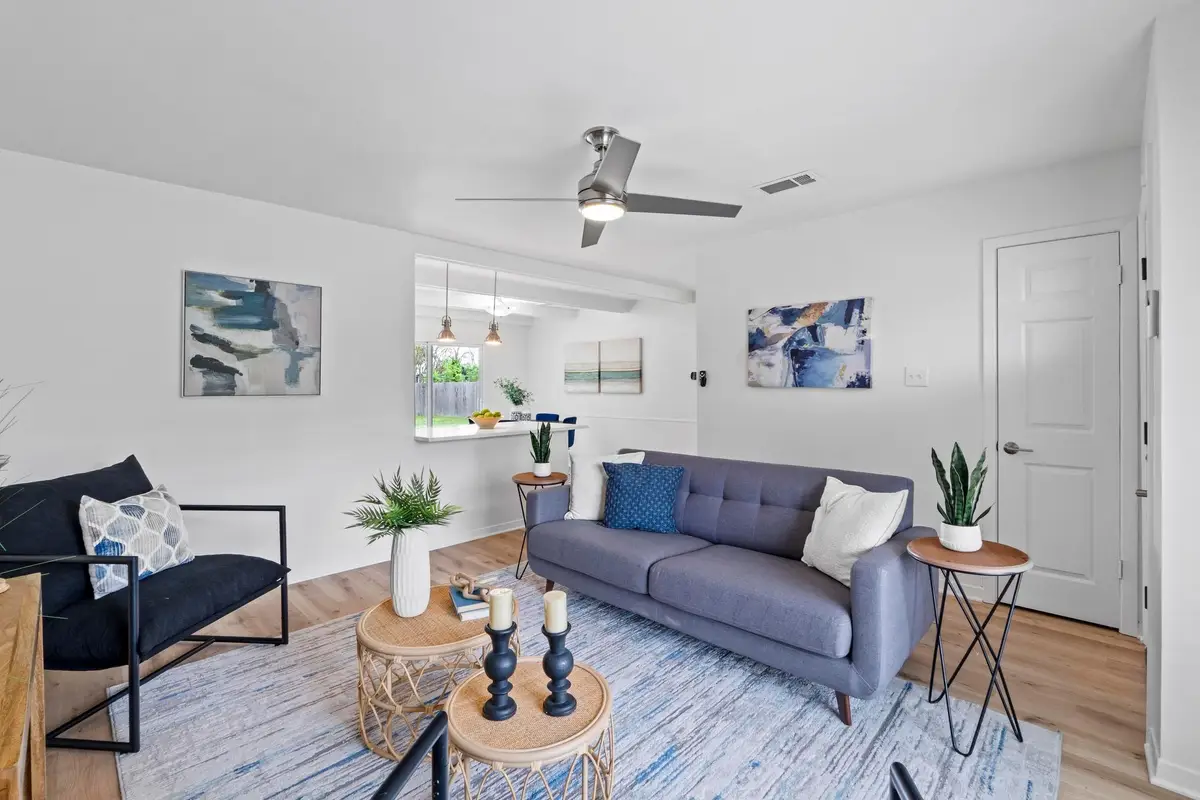
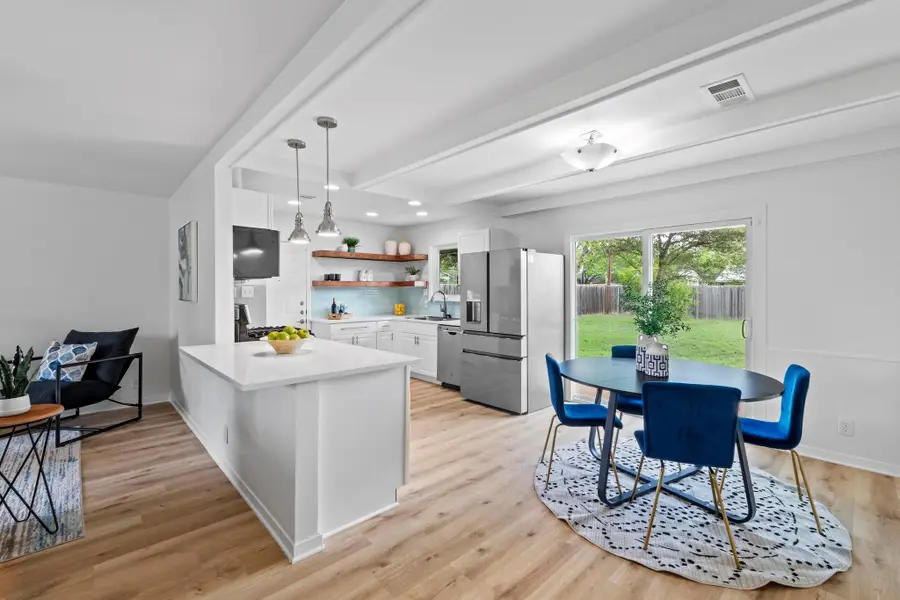
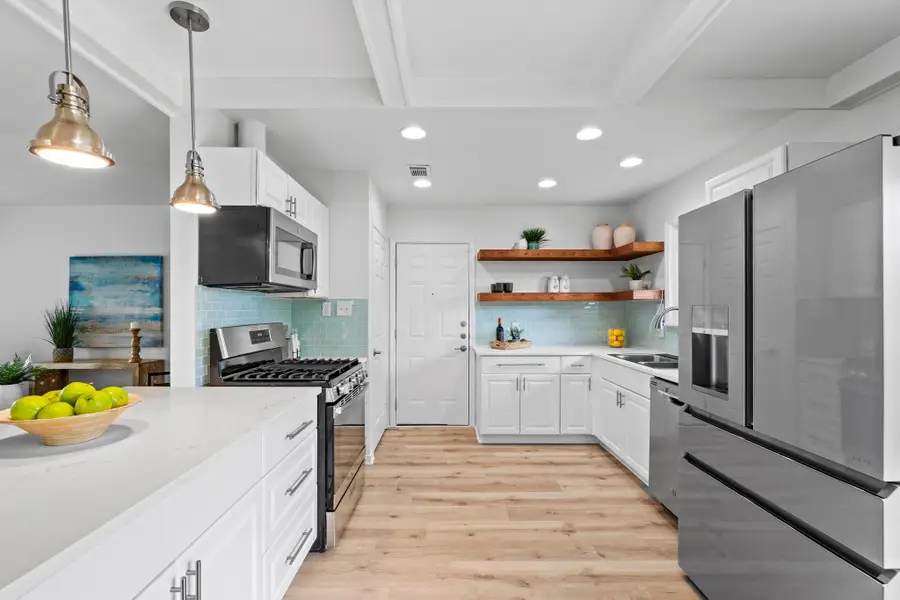
Listed by:lisa munoz
Office:compass re texas, llc.
MLS#:9002469
Source:ACTRIS
7003 Priscilla Dr,Austin, TX 78752
$450,000
- 3 Beds
- 2 Baths
- 1,342 sq. ft.
- Single family
- Active
Price summary
- Price:$450,000
- Price per sq. ft.:$335.32
About this home
7003 Priscilla Dr sits in the heart of Crestview, where quiet streets give you space to breathe but local favorites are just minutes away. Mornings can start with a latte from Barrett’s Coffee, a pastry from Easy Tiger, or a quick stop at Starbucks before the day gets moving. Evenings might mean sushi at Kura, a plate of enchiladas at Vivo, or smoky brisket from Stiles Switch. Brentwood Park is close enough for a casual evening walk, and The Linc offers a mix of food, film, and fitness all in one spot.
Inside, this three-bedroom, one-and-a-half-bath home feels fresh and ready. The garage has been converted with a mini split and epoxied floors, making it an ideal home gym, studio, or flex space. The big updates are already taken care of—roof and water heater in 2021, HVAC in 2022, and cast iron plumbing replaced in 2019. Fresh interior paint and new flooring in 2025 give the home a clean, modern feel from the moment you step inside.
The lot is a great size, offering privacy and room to enjoy the outdoors without a ton of upkeep. Living here means you can be on a highway in minutes for an easy commute, or take the Crestview Rail Station when you’d rather ride. It’s a low-maintenance home in a well-connected neighborhood, perfect for someone who wants both convenience and a place that feels like home.
Contact an agent
Home facts
- Year built:1967
- Listing Id #:9002469
- Updated:August 22, 2025 at 04:42 AM
Rooms and interior
- Bedrooms:3
- Total bathrooms:2
- Full bathrooms:1
- Half bathrooms:1
- Living area:1,342 sq. ft.
Heating and cooling
- Cooling:Central
- Heating:Central
Structure and exterior
- Roof:Composition, Shingle
- Year built:1967
- Building area:1,342 sq. ft.
Schools
- High school:McCallum
- Elementary school:Reilly
Utilities
- Water:Public
- Sewer:Public Sewer
Finances and disclosures
- Price:$450,000
- Price per sq. ft.:$335.32
- Tax amount:$8,711 (2024)
New listings near 7003 Priscilla Dr
- New
 $695,000Active3 beds 3 baths1,804 sq. ft.
$695,000Active3 beds 3 baths1,804 sq. ft.7924 Yellow Thistle Trl #39, Austin, TX 78735
MLS# 5345232Listed by: COMPASS RE TEXAS, LLC - New
 $969,000Active3 beds 3 baths2,979 sq. ft.
$969,000Active3 beds 3 baths2,979 sq. ft.5731 Sam Houston Cir, Austin, TX 78731
MLS# 9422254Listed by: COMPASS RE TEXAS, LLC - New
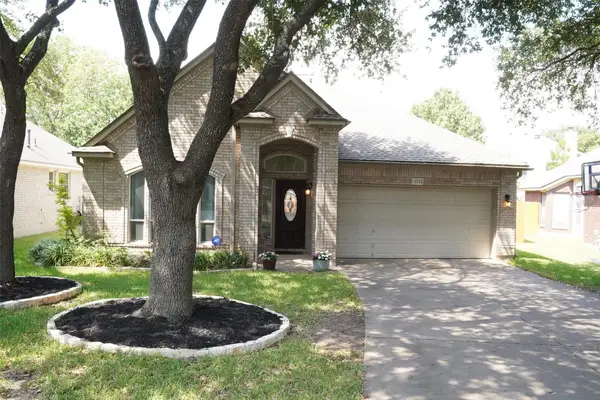 $525,000Active3 beds 2 baths1,980 sq. ft.
$525,000Active3 beds 2 baths1,980 sq. ft.1712 Hackney Cv, Austin, TX 78727
MLS# 5723851Listed by: CENTRAL METRO REALTY - New
 $479,900Active3 beds 3 baths1,443 sq. ft.
$479,900Active3 beds 3 baths1,443 sq. ft.2200 Cadiz Cir, Austin, TX 78741
MLS# 1452294Listed by: MARANDY DOVE REALTY - New
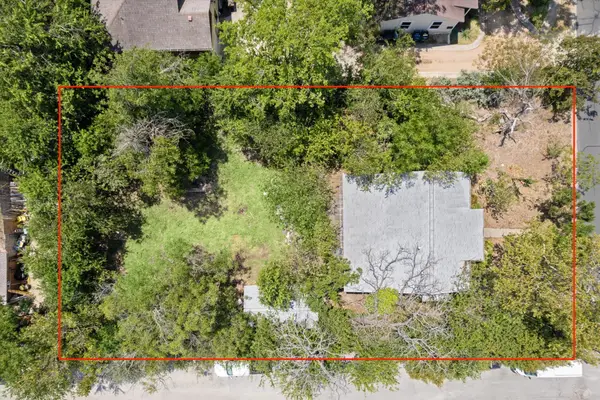 $450,000Active0 Acres
$450,000Active0 Acres4415 Jester Dr, Austin, TX 78745
MLS# 9776593Listed by: COMPASS RE TEXAS, LLC - New
 $450,000Active3 beds 1 baths1,106 sq. ft.
$450,000Active3 beds 1 baths1,106 sq. ft.4415 Jester Dr, Austin, TX 78745
MLS# 9841378Listed by: COMPASS RE TEXAS, LLC - New
 $4,150,000Active5 beds 6 baths4,665 sq. ft.
$4,150,000Active5 beds 6 baths4,665 sq. ft.2704 Mountain Laurel Dr, Austin, TX 78703
MLS# 1593404Listed by: THE LEADERS REALTY, LLC - New
 $415,000Active2 beds 2 baths963 sq. ft.
$415,000Active2 beds 2 baths963 sq. ft.2500 Enfield Rd #2, Austin, TX 78703
MLS# 3540978Listed by: NBC REALTY INC - New
 $459,000Active3 beds 1 baths1,328 sq. ft.
$459,000Active3 beds 1 baths1,328 sq. ft.2712 Friar Tuck Ln, Austin, TX 78704
MLS# 6739182Listed by: KELLER WILLIAMS REALTY - New
 $675,000Active5 beds 4 baths2,702 sq. ft.
$675,000Active5 beds 4 baths2,702 sq. ft.7400 Spivey Dr, Austin, TX 78749
MLS# 9346295Listed by: KELLER WILLIAMS REALTY

