7007 Winterberry Dr, Austin, TX 78750
Local realty services provided by:ERA Brokers Consolidated
Listed by:cindy sympson
Office:real estate services of austin
MLS#:2253633
Source:ACTRIS
7007 Winterberry Dr,Austin, TX 78750
$1,095,000
- 3 Beds
- 4 Baths
- 2,700 sq. ft.
- Single family
- Active
Upcoming open houses
- Sat, Nov 0102:00 pm - 04:00 pm
- Sun, Nov 0202:00 pm - 04:00 pm
- Sun, Nov 0211:30 am - 01:30 pm
Price summary
- Price:$1,095,000
- Price per sq. ft.:$405.56
About this home
Nestled on nearly half an acre with sweeping hill views, including distant views of downtown and Lake Austin, this custom Ash Creek home blends craftsmanship, comfort, and modern elegance while being surrounded by lush woods and mature trees. Meticulously updated over the years, it offers approximately 2,700 sqft of living space plus a 430 sqft finished flex area that is perfect for a man cave, home office, art studio, home gym, or media room with its own half bath.
Step inside to discover architectural character throughout: coffered, vaulted, trayed, and boxed ceilings; 6-inch plank hardwood floors; and Low-E double-pane windows that frame stunning views and bathe the interior in natural light. The versatile upstairs loft with a full bath and its own deck is ideal for guests, a second living area, or a creative escape while gazing at your view.
The chef’s kitchen is a true centerpiece with custom cherrywood cabinetry, oversized island, dual ovens, warming drawer, and extensive accent lighting. A massive picture window overlooks the trees and beautiful deck. The expansive primary suite features a fireplace, a spa-inspired bath, and an oversized 240 sq ft walk-in closet complete with its own washer/dryer and some hidden surprises.
Enjoy over 1,100 sq ft of composite decking that invites outdoor entertaining under the stars while enjoying the wildlife of the surrounding woods and Balcones Canyonland Preserve from an elevated height. A dog door with access to the deck and a fenced dog pen makes it easy for four-legged family members, too.
This well-maintained home has a brand-new roof (September) and new paint throughout. It blends high-end finishes with thoughtful design, offering both comfort, sophistication, and unmatched character in one of Austin’s most desirable locations.
Contact an agent
Home facts
- Year built:1987
- Listing ID #:2253633
- Updated:October 31, 2025 at 09:43 PM
Rooms and interior
- Bedrooms:3
- Total bathrooms:4
- Full bathrooms:3
- Half bathrooms:1
- Living area:2,700 sq. ft.
Heating and cooling
- Cooling:Central, ENERGY STAR Qualified Equipment
- Heating:Central, Fireplace(s), Natural Gas
Structure and exterior
- Roof:Composition
- Year built:1987
- Building area:2,700 sq. ft.
Schools
- High school:Anderson
- Elementary school:Hill
Utilities
- Water:Public
- Sewer:Public Sewer
Finances and disclosures
- Price:$1,095,000
- Price per sq. ft.:$405.56
New listings near 7007 Winterberry Dr
- New
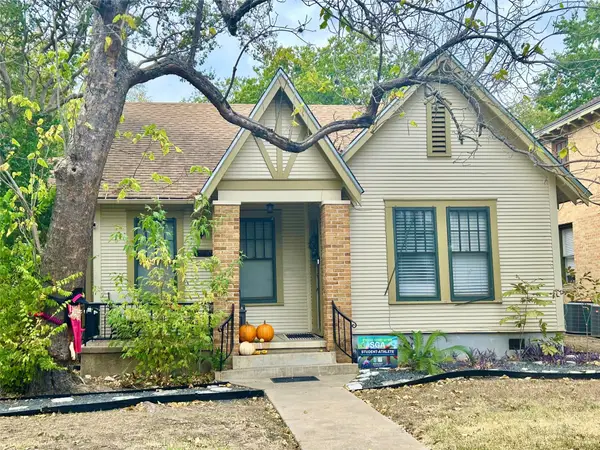 $850,000Active1 beds 2 baths1,729 sq. ft.
$850,000Active1 beds 2 baths1,729 sq. ft.3304 Harris Park Ave, Austin, TX 78705
MLS# 1083137Listed by: CLAY ENTERPRISES - New
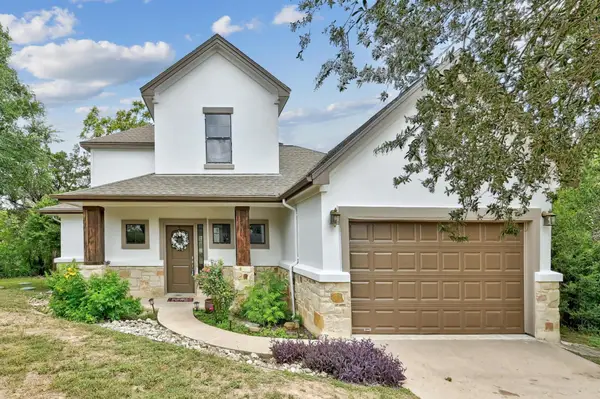 $539,000Active3 beds 3 baths1,786 sq. ft.
$539,000Active3 beds 3 baths1,786 sq. ft.14424 Tuscola Cir, Austin, TX 78734
MLS# 1299409Listed by: BARNARD REALTY GROUP, LLC - New
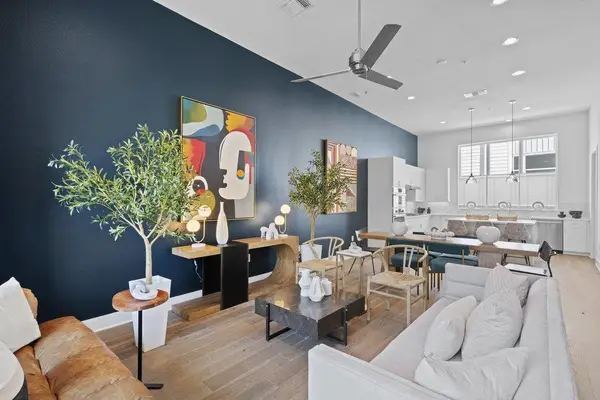 $799,000Active3 beds 4 baths2,189 sq. ft.
$799,000Active3 beds 4 baths2,189 sq. ft.2805 Mccurdy St #4, Austin, TX 78723
MLS# 1501461Listed by: EXP REALTY, LLC - New
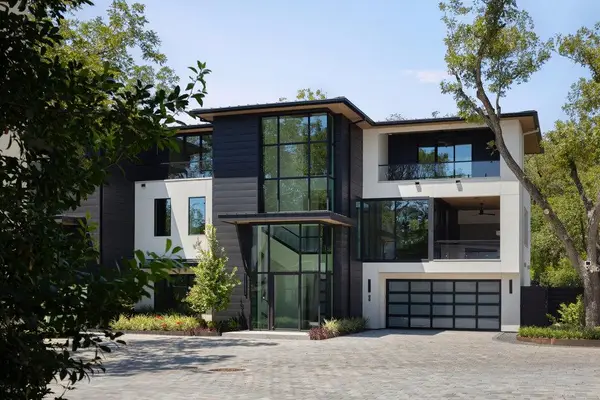 $9,000,000Active3 beds 4 baths4,245 sq. ft.
$9,000,000Active3 beds 4 baths4,245 sq. ft.2503 Westlake Dr #101, Austin, TX 78746
MLS# 1808483Listed by: MORELAND PROPERTIES - New
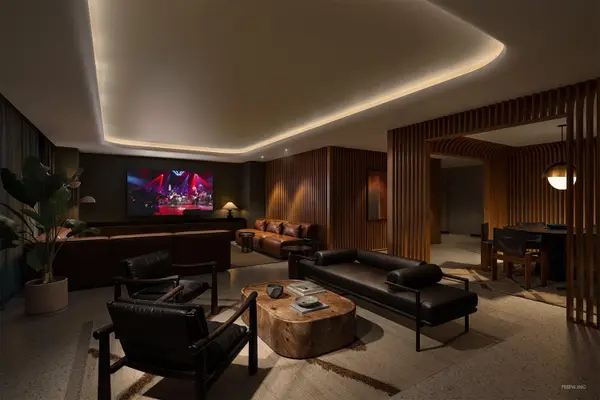 $558,000Active1 beds 1 baths678 sq. ft.
$558,000Active1 beds 1 baths678 sq. ft.2121 S Congress Ave #518B, Austin, TX 78704
MLS# 1981791Listed by: DOUGLAS ELLIMAN REAL ESTATE - New
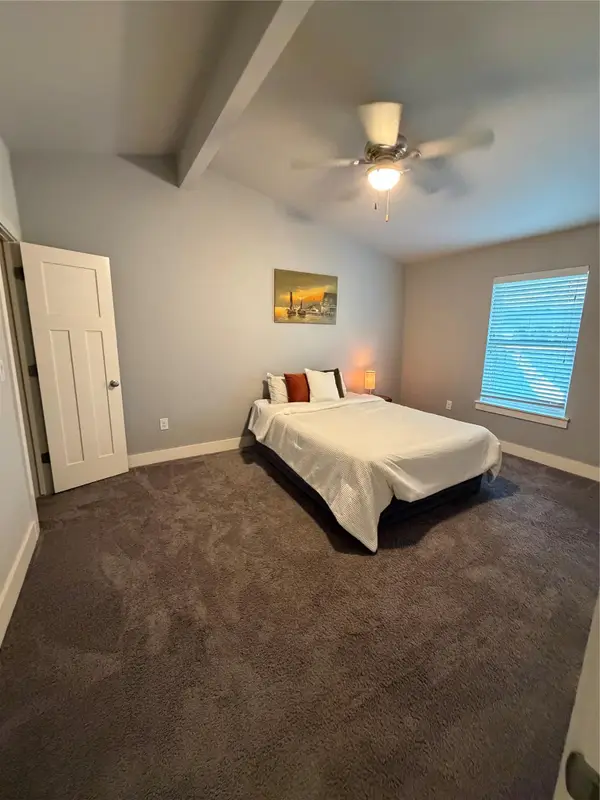 $419,900Active3 beds 2 baths1,442 sq. ft.
$419,900Active3 beds 2 baths1,442 sq. ft.5704 Gloucester Ln #A, Austin, TX 78723
MLS# 2021652Listed by: TEXAS ALLY REAL ESTATE GROUP - New
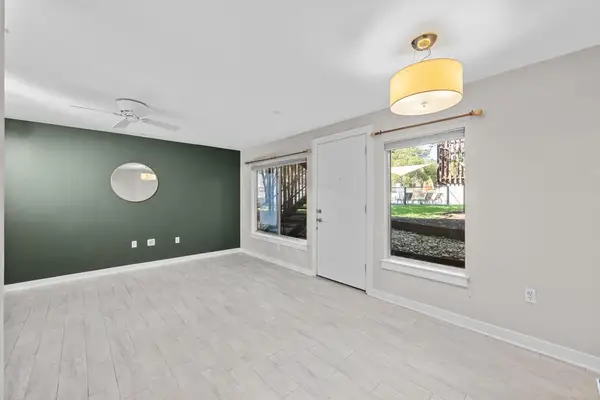 $269,000Active1 beds 1 baths640 sq. ft.
$269,000Active1 beds 1 baths640 sq. ft.2200 Dickson Dr #113, Austin, TX 78704
MLS# 2615323Listed by: LUISA MAURO REAL ESTATE - New
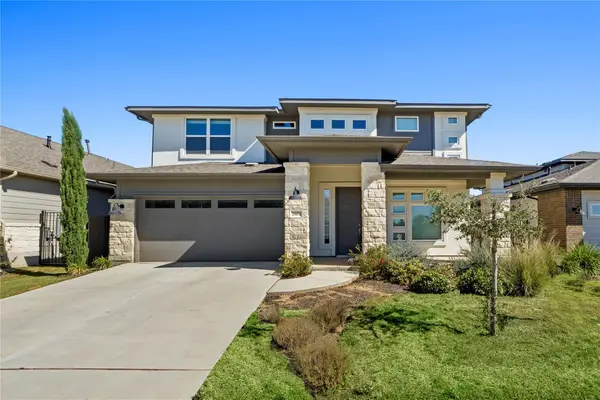 $500,000Active4 beds 4 baths2,508 sq. ft.
$500,000Active4 beds 4 baths2,508 sq. ft.7909 Edmondson Bnd, Austin, TX 78744
MLS# 3402578Listed by: KELLER WILLIAMS REALTY - New
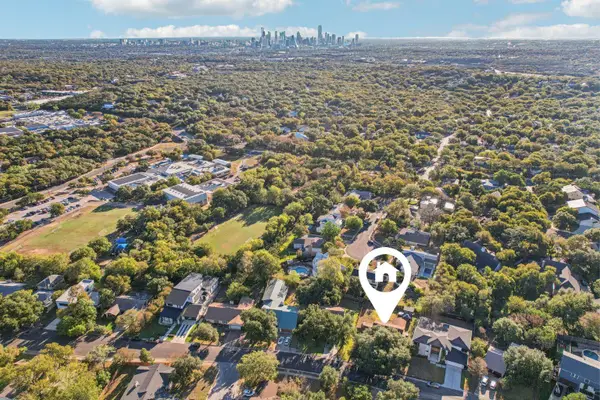 $1,175,000Active0 Acres
$1,175,000Active0 Acres1705 Barn Swallow Dr, Austin, TX 78746
MLS# 3669404Listed by: KELLER WILLIAMS REALTY - New
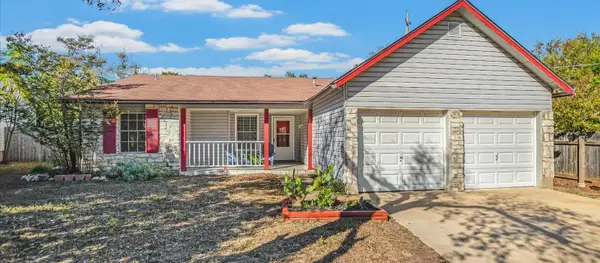 $435,000Active4 beds 2 baths1,430 sq. ft.
$435,000Active4 beds 2 baths1,430 sq. ft.3908 Holt Dr, Austin, TX 78749
MLS# 3765996Listed by: COMPASS RE TEXAS, LLC
