7010 Harvest Trail Dr, Austin, TX 78736
Local realty services provided by:ERA Brokers Consolidated
Listed by: bailey moran
Office: bramlett partners
MLS#:5552465
Source:ACTRIS
Price summary
- Price:$699,000
- Price per sq. ft.:$242.88
- Monthly HOA dues:$100
About this home
Welcome to 7010 Harvest Trail, a thoughtfully upgraded recently built 4 bed/3 bath home offering 2,878 sq ft of inviting living space. From its open layout to its designer finishes, this residence blends everyday comfort with modern sophistication. The bright, open concept floor plan is perfect for both relaxed living & entertaining. Tons of windows flood the home with natural light from sunrise to sunset, while a spacious, fully fenced backyard offers privacy for gatherings, play, or quiet evenings outdoors .
Inside, flexible spaces adapt to your lifestyle. A first floor bedroom makes a convenient guest suite or office, while the upstairs loft, which has been elevated with smoked oak acoustic wall paneling & luxury lighting, serves as an additional retreat or workspace . The expansive owner’s suite is a true sanctuary, refreshed with a sophisticated palette and complemented by a large walk in closet and spa inspired bath. This home has been carefully upgraded with high-end lighting, custom window treatments, and a water softener system for improved comfort.
Charming stonework, graceful arches, and a welcoming front porch enhance curb appeal, while the Scenic Pass neighborhood offers a strong sense of community & connection . Ideally located near the Hill Country yet just minutes from Austin’s downtown energy, restaurants, and shopping- this home offers the perfect balance of modern living and natural beauty!
Contact an agent
Home facts
- Year built:2024
- Listing ID #:5552465
- Updated:December 16, 2025 at 05:03 PM
Rooms and interior
- Bedrooms:4
- Total bathrooms:3
- Full bathrooms:3
- Living area:2,878 sq. ft.
Heating and cooling
- Cooling:Central
- Heating:Central
Structure and exterior
- Roof:Asphalt, Shingle
- Year built:2024
- Building area:2,878 sq. ft.
Schools
- High school:Bowie
- Elementary school:Patton
Utilities
- Water:Public
- Sewer:Public Sewer
Finances and disclosures
- Price:$699,000
- Price per sq. ft.:$242.88
- Tax amount:$13,188 (2025)
New listings near 7010 Harvest Trail Dr
- New
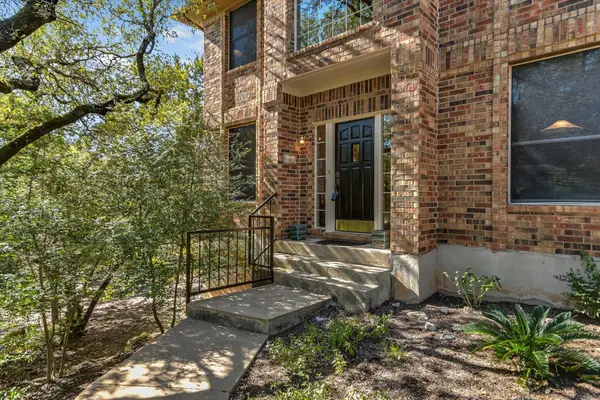 $990,000Active5 beds 3 baths2,894 sq. ft.
$990,000Active5 beds 3 baths2,894 sq. ft.10600 Sierra Oaks, Austin, TX 78759
MLS# 6055339Listed by: COMPASS RE TEXAS, LLC - New
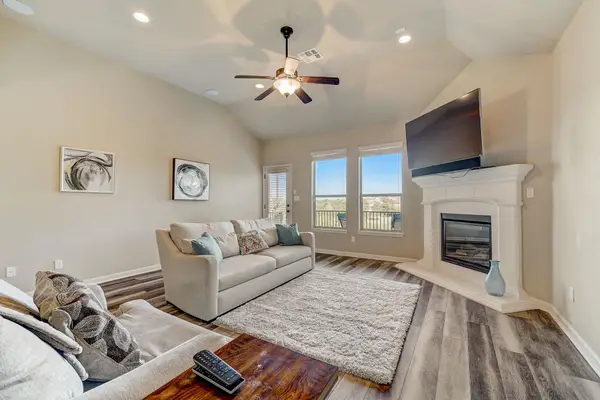 $659,300Active3 beds 2 baths2,008 sq. ft.
$659,300Active3 beds 2 baths2,008 sq. ft.2916 Old Course Dr #7, Austin, TX 78732
MLS# 9876190Listed by: KELLER WILLIAMS - LAKE TRAVIS - New
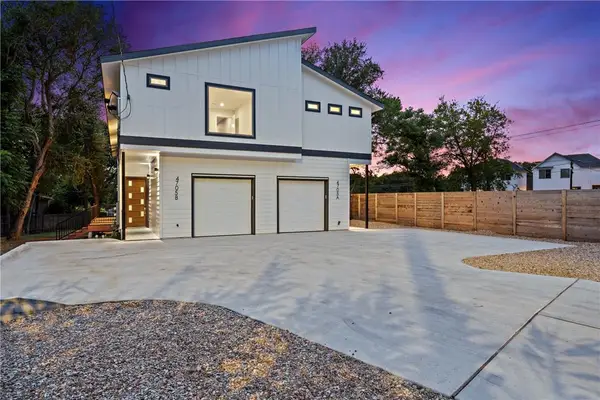 $690,000Active4 beds 5 baths2,766 sq. ft.
$690,000Active4 beds 5 baths2,766 sq. ft.4705 Louis Ave #B, Austin, TX 78721
MLS# 6297416Listed by: REAL INTERNATIONAL BROKERAGE LLC - New
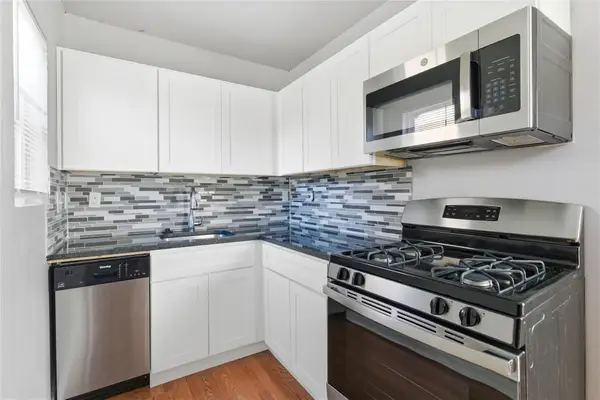 $199,000Active1 beds 1 baths400 sq. ft.
$199,000Active1 beds 1 baths400 sq. ft.204 E 30th St #201, Austin, TX 78705
MLS# 6652585Listed by: RESOLUTE PROPERTIES, LLC - New
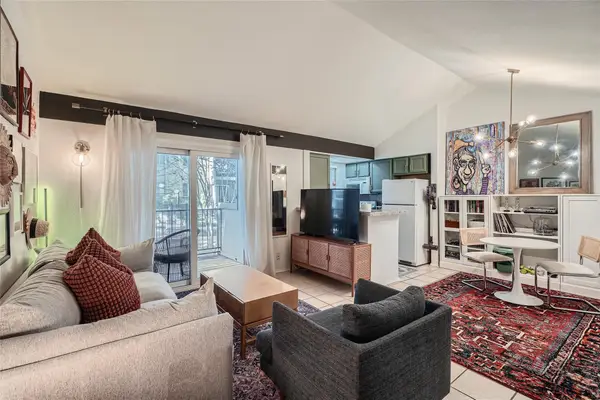 $195,000Active1 beds 1 baths565 sq. ft.
$195,000Active1 beds 1 baths565 sq. ft.3018 S 1st St #204, Austin, TX 78704
MLS# 7119712Listed by: EXP REALTY, LLC - New
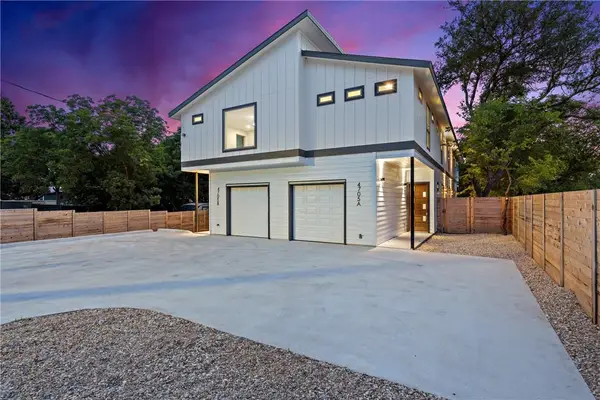 $690,000Active4 beds 5 baths2,838 sq. ft.
$690,000Active4 beds 5 baths2,838 sq. ft.4705 Louis Ave #A, Austin, TX 78721
MLS# 7268776Listed by: REAL INTERNATIONAL BROKERAGE LLC 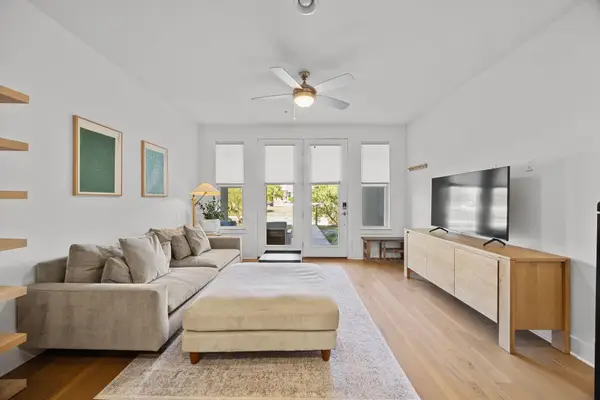 $599,000Active2 beds 3 baths1,225 sq. ft.
$599,000Active2 beds 3 baths1,225 sq. ft.2517 Simond Ave #B, Austin, TX 78723
MLS# 7511200Listed by: BRODSKY PROPERTIES- Open Sat, 1 to 3pmNew
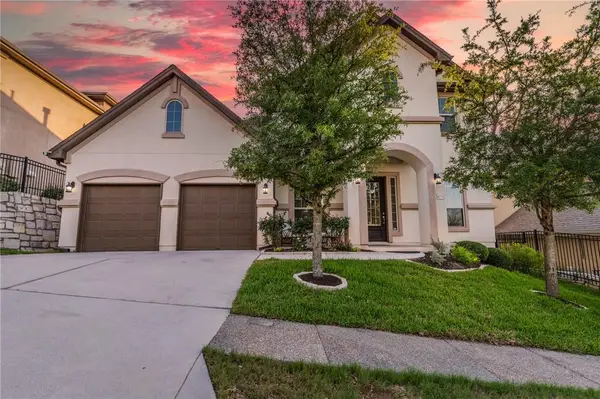 $850,000Active4 beds 4 baths3,098 sq. ft.
$850,000Active4 beds 4 baths3,098 sq. ft.4206 Steep Rock Ln, Austin, TX 78732
MLS# 3202595Listed by: AUSTIN CITY LIVING - New
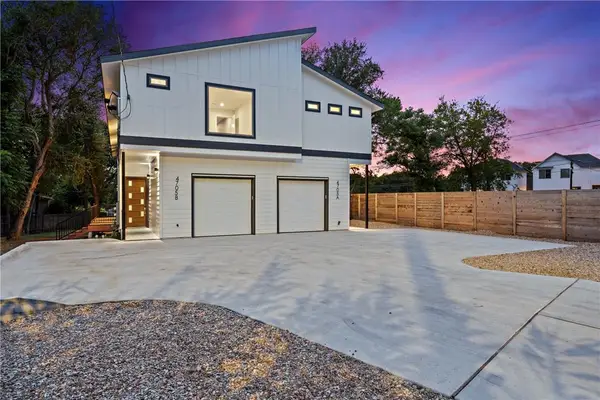 $1,350,000Active8 beds 10 baths5,604 sq. ft.
$1,350,000Active8 beds 10 baths5,604 sq. ft.4705 Louis Ave #A & B, Austin, TX 78721
MLS# 7197434Listed by: REAL INTERNATIONAL BROKERAGE LLC - New
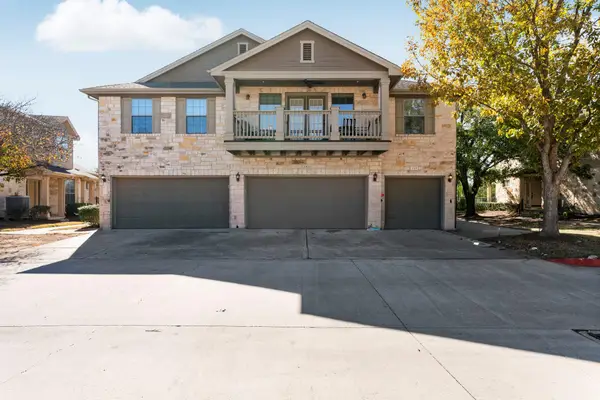 $375,000Active3 beds 3 baths1,687 sq. ft.
$375,000Active3 beds 3 baths1,687 sq. ft.9201 Brodie Ln #2303, Austin, TX 78748
MLS# 3648690Listed by: COMPASS RE TEXAS, LLC
