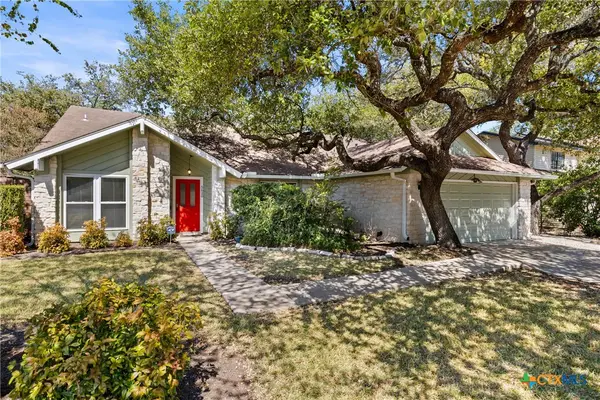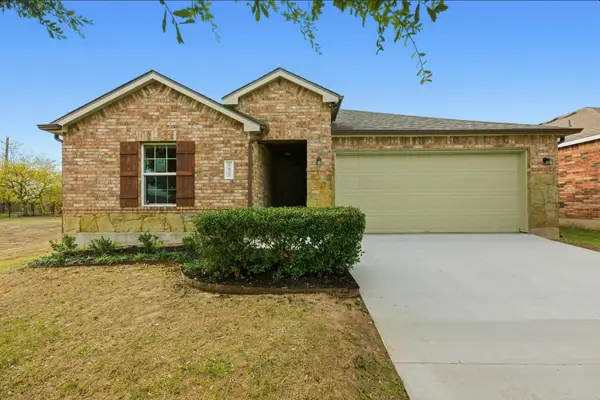706 W Johanna St, Austin, TX 78704
Local realty services provided by:ERA Brokers Consolidated
Listed by: dru brown
Office: moreland properties
MLS#:5239603
Source:ACTRIS
Price summary
- Price:$3,490,000
- Price per sq. ft.:$906.49
About this home
Designed through a true collaboration between studioHA and MADERA Custom Homes, this residence is more than a house. It is a carefully considered living experience. With every detail shaped by a team of diverse perspectives, the home strikes a balance between Austin’s beloved character and modern luxury.
Inspired by the classic bungalow style, the front facade respects the rhythm of the neighborhood, while inside, expansive living spaces open seamlessly to the outdoors. The main level is designed with ease and flow in mind, ideal for entertaining or simply enjoying daily rituals with family and friends.
The home features 5 bedrooms and 5.5 bathrooms in total, including a 4-bedroom, 4.5-bathroom main home and a 1-bedroom, 1-bathroom detached casita complete with its own full kitchen. A two-car garage provides convenience, while the pool, spa, and lush landscaping transform the backyard into an everyday escape. The primary suite offers a private retreat, lifted just above the basement to overlook the pool and waterfall below, creating an elevated vantage point that feels both serene and connected. The three secondary bedrooms offer ensuite bathrooms and curated designer details.
This is not just a custom home, but a vision realized with craftsmanship and finishes that will stand the test of time in one of Austin’s most desirable neighborhoods.
See more at: https://bouldinretreat.com/
Contact an agent
Home facts
- Year built:2025
- Listing ID #:5239603
- Updated:January 08, 2026 at 04:29 PM
Rooms and interior
- Bedrooms:5
- Total bathrooms:6
- Full bathrooms:5
- Half bathrooms:1
- Living area:3,850 sq. ft.
Heating and cooling
- Cooling:Central
- Heating:Central, Natural Gas
Structure and exterior
- Roof:Metal
- Year built:2025
- Building area:3,850 sq. ft.
Schools
- High school:Travis
- Elementary school:Becker
Utilities
- Water:Public
- Sewer:Public Sewer
Finances and disclosures
- Price:$3,490,000
- Price per sq. ft.:$906.49
- Tax amount:$33,942 (2025)
New listings near 706 W Johanna St
- New
 $618,000Active3 beds 2 baths1,869 sq. ft.
$618,000Active3 beds 2 baths1,869 sq. ft.5620 Abilene Trail, Austin, TX 78749
MLS# 601310Listed by: THE DAMRON GROUP REALTORS - New
 $399,000Active1 beds 2 baths1,040 sq. ft.
$399,000Active1 beds 2 baths1,040 sq. ft.3600 S Lamar Blvd #110, Austin, TX 78704
MLS# 3867803Listed by: KELLER WILLIAMS - LAKE TRAVIS - New
 $240,999Active3 beds 2 baths1,343 sq. ft.
$240,999Active3 beds 2 baths1,343 sq. ft.5628 SE Sunday Silence Dr, Del Valle, TX 78617
MLS# 6430676Listed by: LA CASA REALTY GROUP - New
 $4,650,000Active3 beds 4 baths2,713 sq. ft.
$4,650,000Active3 beds 4 baths2,713 sq. ft.1211 W Riverside Dr W #6B, Austin, TX 78704
MLS# 4156776Listed by: LPT REALTY, LLC - New
 $715,000Active3 beds 2 baths1,550 sq. ft.
$715,000Active3 beds 2 baths1,550 sq. ft.8414 Briarwood Ln, Austin, TX 78757
MLS# 5689553Listed by: COMPASS RE TEXAS, LLC - New
 $550,000Active4 beds 3 baths2,147 sq. ft.
$550,000Active4 beds 3 baths2,147 sq. ft.11605 Silmarillion Trl, Austin, TX 78739
MLS# 8196780Listed by: COMPASS RE TEXAS, LLC - New
 $319,900Active3 beds 2 baths1,670 sq. ft.
$319,900Active3 beds 2 baths1,670 sq. ft.6605 Adair Dr, Austin, TX 78754
MLS# 3384772Listed by: KELLER WILLIAMS REALTY - New
 $314,900Active2 beds 3 baths1,461 sq. ft.
$314,900Active2 beds 3 baths1,461 sq. ft.14815 Avery Ranch Blvd #403/4B, Austin, TX 78717
MLS# 2605359Listed by: KELLER WILLIAMS REALTY - New
 $1,100,000Active2 beds 2 baths1,600 sq. ft.
$1,100,000Active2 beds 2 baths1,600 sq. ft.210 Lee Barton Dr #401, Austin, TX 78704
MLS# 6658409Listed by: VAN HEUVEN PROPERTIES - Open Sat, 2 to 4pmNew
 $349,900Active2 beds 1 baths720 sq. ft.
$349,900Active2 beds 1 baths720 sq. ft.1616 Webberville Rd #A, Austin, TX 78721
MLS# 7505069Listed by: ALL CITY REAL ESTATE LTD. CO
