708 Terrier Trl, Austin, TX 78745
Local realty services provided by:ERA Colonial Real Estate
Listed by:jimmy rado
Office:david weekley homes
MLS#:5360660
Source:ACTRIS
708 Terrier Trl,Austin, TX 78745
$485,000
- 3 Beds
- 3 Baths
- 1,862 sq. ft.
- Condominium
- Pending
Price summary
- Price:$485,000
- Price per sq. ft.:$260.47
- Monthly HOA dues:$218
About this home
Experience the epitome of modern living in this meticulously crafted home with an open concept layout, tall windows, and a low-maintenance lifestyle. Step through the impressive 8-foot front door or slide open the expansive 12-foot glass back door leading to the covered patio. Discover convenient features like a mudroom and a 30" over-the-range microwave in the kitchen. Retreat to the Owner's Retreat, with its inviting tray ceilings, completing the blend of luxury and functionality in this thoughtfully designed residence.
Contact David Weekley Homes at Cooper Lane to schedule your tour of this new home for sale in Austin, Texas!
Our EnergySaver™ Homes offer peace of mind knowing your new home in Austin is minimizing your environmental footprint while saving energy. A David Weekley EnergySaver home in Austin averages a 60 on the HERS Index.
Square Footage is an estimate only; actual construction may vary.
Contact an agent
Home facts
- Year built:2025
- Listing ID #:5360660
- Updated:October 15, 2025 at 07:27 AM
Rooms and interior
- Bedrooms:3
- Total bathrooms:3
- Full bathrooms:2
- Half bathrooms:1
- Living area:1,862 sq. ft.
Heating and cooling
- Cooling:Central
- Heating:Central, Natural Gas
Structure and exterior
- Roof:Composition
- Year built:2025
- Building area:1,862 sq. ft.
Schools
- High school:Crockett
- Elementary school:Williams
Utilities
- Water:Public
- Sewer:Public Sewer
Finances and disclosures
- Price:$485,000
- Price per sq. ft.:$260.47
New listings near 708 Terrier Trl
- New
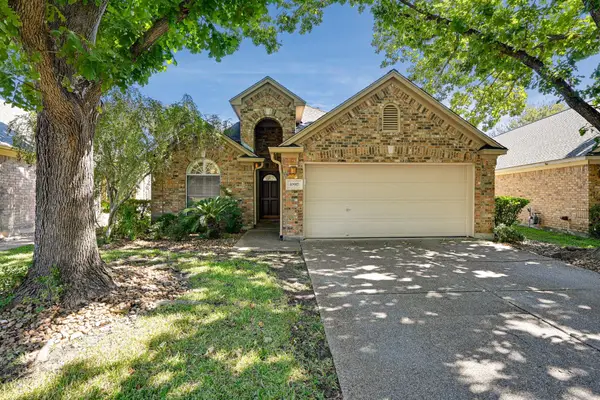 $529,000Active3 beds 2 baths1,799 sq. ft.
$529,000Active3 beds 2 baths1,799 sq. ft.10917 Ballybunion Pl, Austin, TX 78747
MLS# 4994172Listed by: SOLOMON GROUP REAL ESTATE - New
 $700,000Active4 beds 3 baths2,798 sq. ft.
$700,000Active4 beds 3 baths2,798 sq. ft.11100 Alison Parke Trl, Austin, TX 78750
MLS# 5823348Listed by: COMPASS RE TEXAS, LLC - New
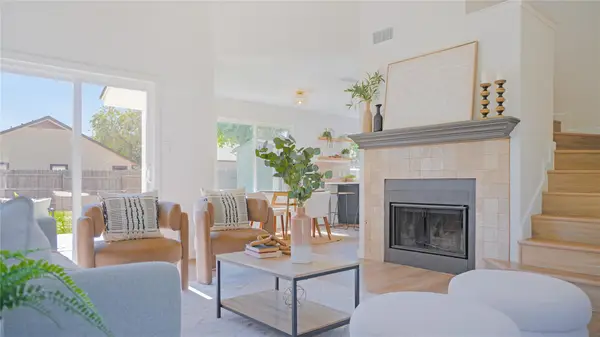 $415,000Active4 beds 3 baths1,983 sq. ft.
$415,000Active4 beds 3 baths1,983 sq. ft.5509 Meadow Crst, Austin, TX 78744
MLS# 7913231Listed by: EXP REALTY, LLC - New
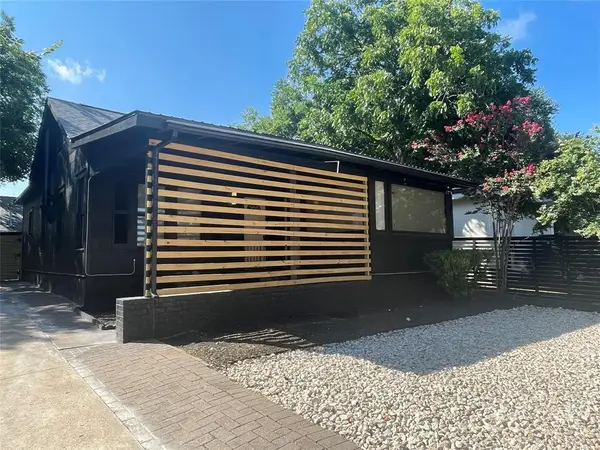 $1,150,000Active-- beds -- baths2,690 sq. ft.
$1,150,000Active-- beds -- baths2,690 sq. ft.1403 Newfield Ln, Austin, TX 78703
MLS# 4646829Listed by: RESIDENT REALTY, LTD. - New
 $329,900Active2 beds 2 baths1,528 sq. ft.
$329,900Active2 beds 2 baths1,528 sq. ft.4615 Pinehurst Dr S #D, Austin, TX 78747
MLS# 9666633Listed by: KELLER WILLIAMS REALTY - New
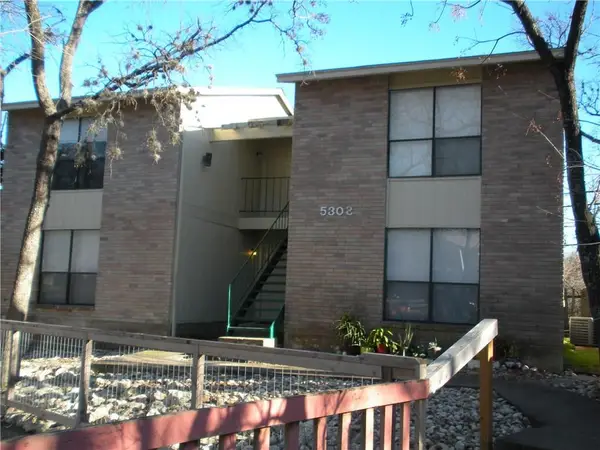 $570,000Active-- beds -- baths2,464 sq. ft.
$570,000Active-- beds -- baths2,464 sq. ft.5303 Saint Georges Green, Austin, TX 78745
MLS# 4860322Listed by: EPIQUE REALTY LLC - New
 $450,000Active-- beds -- baths1,780 sq. ft.
$450,000Active-- beds -- baths1,780 sq. ft.5301 Indio Cir, Austin, TX 78745
MLS# 6182528Listed by: EPIQUE REALTY LLC - New
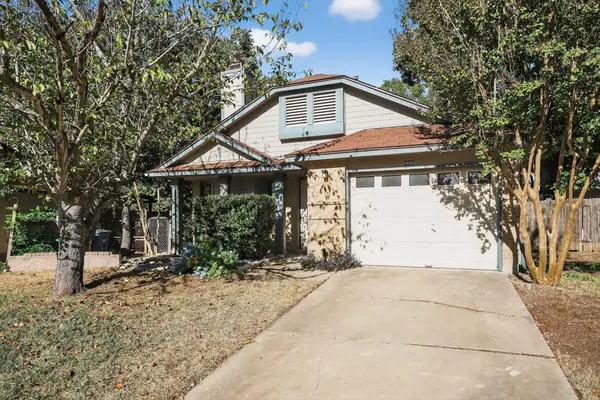 $350,000Active3 beds 2 baths1,072 sq. ft.
$350,000Active3 beds 2 baths1,072 sq. ft.8406 Siskin Cv, Austin, TX 78745
MLS# 6314711Listed by: REALTY CAPITAL CITY - New
 $399,000Active3 beds 2 baths1,182 sq. ft.
$399,000Active3 beds 2 baths1,182 sq. ft.12706 Heinemann Dr, Austin, TX 78727
MLS# 6397872Listed by: ALL CITY REAL ESTATE LTD. CO - New
 $278,000Active3 beds 2 baths1,488 sq. ft.
$278,000Active3 beds 2 baths1,488 sq. ft.12500 Lamppost Ln #17, Austin, TX 78727
MLS# 7859804Listed by: HOMEBASE
