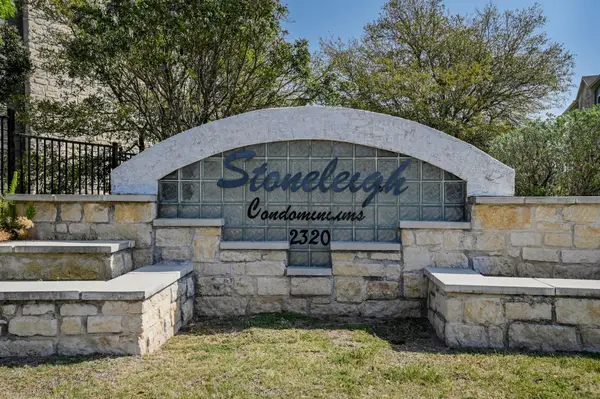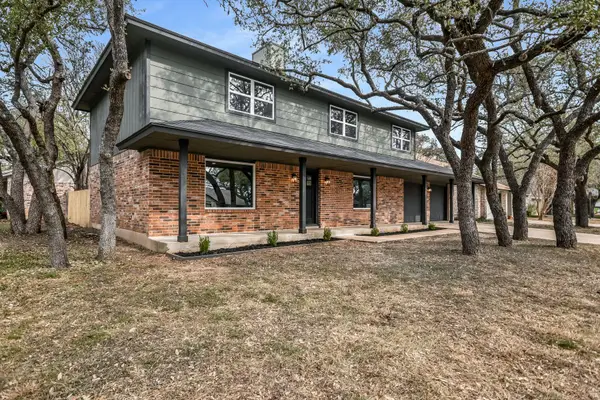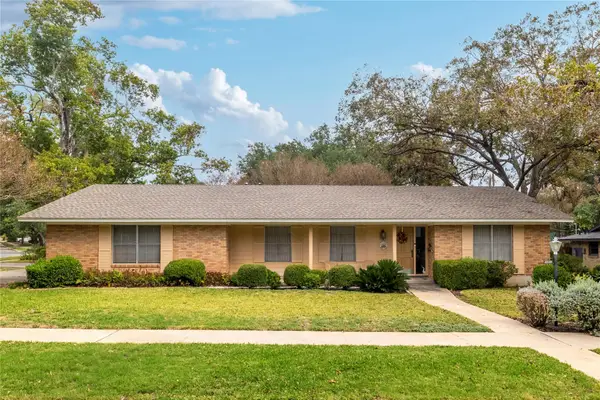710 E Dean Keeton St #104, Austin, TX 78705
Local realty services provided by:ERA Brokers Consolidated
Listed by: nick nowak
Office: jason mitchell real estate
MLS#:3143390
Source:ACTRIS
710 E Dean Keeton St #104,Austin, TX 78705
$244,895
- 1 Beds
- 1 Baths
- 587 sq. ft.
- Condominium
- Active
Price summary
- Price:$244,895
- Price per sq. ft.:$417.2
- Monthly HOA dues:$250
About this home
Live minutes from UT in a cozy, budget-friendly condo that offers freedom from rising rents and the convenience of central Austin living. Tucked into a small, well-shaded complex with mature trees and on-site parking, this unit delivers walkability, privacy, and an unbeatable location. Inside, you’ll find a functional floor plan with a comfortable living area, a full kitchen, and an in-unit washer/dryer—an incredibly rare perk at this price point. Large windows bring in tree-filtered natural light, and the bedroom offers ample space along with direct access to the full bath.
Step outside and enjoy a peaceful greenbelt-style setting behind the building, perfect for studying, relaxing, or catching fresh air between classes or meetings. With easy access to UT, bus routes, coffee shops, and all the energy of the North Campus/Hyde Park corridor, this condo is ideal for a savvy student or young professional looking to build equity and secure a true Austin foothold. Own for less than many nearby rentals and enjoy the independence of having your own space steps from everything you need.
Contact an agent
Home facts
- Year built:1973
- Listing ID #:3143390
- Updated:January 09, 2026 at 06:45 PM
Rooms and interior
- Bedrooms:1
- Total bathrooms:1
- Full bathrooms:1
- Living area:587 sq. ft.
Heating and cooling
- Cooling:Central
- Heating:Central
Structure and exterior
- Roof:Shingle
- Year built:1973
- Building area:587 sq. ft.
Schools
- High school:Bowie
- Elementary school:Lee
Utilities
- Water:Public
- Sewer:Public Sewer
Finances and disclosures
- Price:$244,895
- Price per sq. ft.:$417.2
New listings near 710 E Dean Keeton St #104
- New
 $140,000Active1 beds 1 baths740 sq. ft.
$140,000Active1 beds 1 baths740 sq. ft.2320 Gracy Farms Ln #311, Austin, TX 78758
MLS# 3839722Listed by: COMPASS RE TEXAS, LLC - New
 $625,000Active4 beds 3 baths2,294 sq. ft.
$625,000Active4 beds 3 baths2,294 sq. ft.11310 Morning Glory Trl, Austin, TX 78750
MLS# 3849120Listed by: KUPER SOTHEBY'S INT'L REALTY - New
 $530,000Active4 beds 2 baths1,368 sq. ft.
$530,000Active4 beds 2 baths1,368 sq. ft.903 Cardiff Dr, Austin, TX 78745
MLS# 5153183Listed by: REAL BROKER, LLC - New
 $550,000Active3 beds 2 baths1,379 sq. ft.
$550,000Active3 beds 2 baths1,379 sq. ft.5921 Hi Line Rd #1204, Austin, TX 78734
MLS# 6596606Listed by: FIRST AUSTIN PROPERTIES - New
 $785,000Active3 beds 3 baths1,959 sq. ft.
$785,000Active3 beds 3 baths1,959 sq. ft.1912 Romeria Dr #B, Austin, TX 78757
MLS# 7068198Listed by: FRIEDMANN PARKS REALTY - New
 $825,000Active3 beds 2 baths1,922 sq. ft.
$825,000Active3 beds 2 baths1,922 sq. ft.3004 White Rock Dr, Austin, TX 78757
MLS# 8876863Listed by: COMPASS RE TEXAS, LLC - New
 $1,910,000Active5 beds 5 baths3,656 sq. ft.
$1,910,000Active5 beds 5 baths3,656 sq. ft.11805 Pleasant Panorama Vw, Austin, TX 78738
MLS# 1960304Listed by: ALL CITY REAL ESTATE LTD. CO - Open Sat, 11am to 1pmNew
 $875,000Active4 beds 4 baths3,646 sq. ft.
$875,000Active4 beds 4 baths3,646 sq. ft.7120 Tanaqua Ln, Austin, TX 78739
MLS# 2529444Listed by: ASHLEY AUSTIN HOMES - New
 $644,000Active4 beds 2 baths1,628 sq. ft.
$644,000Active4 beds 2 baths1,628 sq. ft.813 Cardiff Dr, Austin, TX 78745
MLS# 2968706Listed by: COMPASS RE TEXAS, LLC - New
 $590,000Active3 beds 2 baths1,938 sq. ft.
$590,000Active3 beds 2 baths1,938 sq. ft.7504 Hill Meadow Cir, Austin, TX 78736
MLS# 3012338Listed by: COMPASS RE TEXAS, LLC
