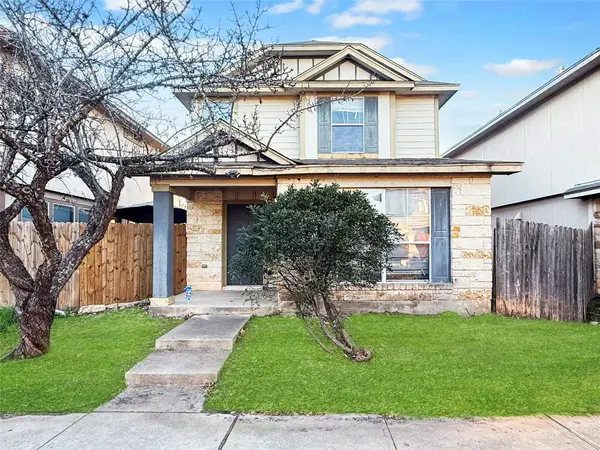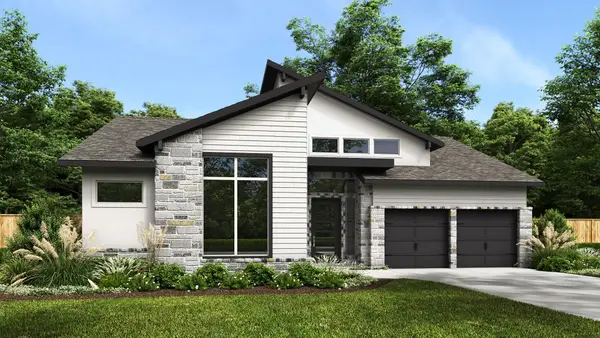7104 Rusty Fig Dr, Austin, TX 78750
Local realty services provided by:ERA Experts
Listed by: patrick eitel
Office: keller williams realty
MLS#:1810885
Source:ACTRIS
Price summary
- Price:$935,000
- Price per sq. ft.:$317.92
About this home
***New Roof with warranty, Exterior painting done 2025, Primary Bath Remodel 2021 too many upgrades to mention! Come check out this backyard paradise in Jester***
.23 Corner lot in top rated school district with Primary suite down! Welcome to Jester Estate close to everywhere you want to be. Near top rated golf courses, Acclaimed schools, highly sought after dining, and shopping all at your fingertips. Tucked away on a quiet corner lot in the heart of Jester, this home radiates warmth from the moment you walk through the door. Sunlight fills every room, bouncing off tall ceilings and a cozy stone fireplace that instantly makes the living room feel like the heart of the home.
The kitchen and dining spaces flow together easily - perfect for casual mornings or dinners that linger a little longer. Step into the sunroom and you’ll feel the stress of the day melt away! With the doors open, the gentle sound of the waterfall trickling into the pool creates your own private escape - peaceful, shaded, and surrounded by mature trees.
Upstairs, a flex room offers space to work, unwind, or curl up with a book. Step out onto the second-story deck for a breath of Hill Country air or to catch a quiet sunset. Each bedroom feels calm and inviting, and the primary suite adds a touch of luxury with its beautifully updated bath and walk-in shower.
Beyond the walls, the location truly shines - where neighbors still wave, kids ride bikes, and weekends can start with coffee at the corner cafe or a walk along Bull Creek trails. You’re just minutes from The Arboretum, Gateway Shopping, and a short drive to downtown Austin, yet it feels worlds away.
Life here isn’t about perfection - it’s about comfort, connection, and those everyday moments that make a house feel like home.
Contact an agent
Home facts
- Year built:1983
- Listing ID #:1810885
- Updated:January 08, 2026 at 08:21 AM
Rooms and interior
- Bedrooms:4
- Total bathrooms:3
- Full bathrooms:2
- Half bathrooms:1
- Living area:2,941 sq. ft.
Heating and cooling
- Cooling:Central
- Heating:Central, Fireplace(s), Natural Gas
Structure and exterior
- Roof:Composition, Shingle
- Year built:1983
- Building area:2,941 sq. ft.
Schools
- High school:Anderson
- Elementary school:Hill
Utilities
- Water:Public
- Sewer:Public Sewer
Finances and disclosures
- Price:$935,000
- Price per sq. ft.:$317.92
New listings near 7104 Rusty Fig Dr
- New
 $314,900Active2 beds 3 baths1,461 sq. ft.
$314,900Active2 beds 3 baths1,461 sq. ft.14815 Avery Ranch Blvd #403/4B, Austin, TX 78717
MLS# 2605359Listed by: KELLER WILLIAMS REALTY - New
 $1,100,000Active2 beds 2 baths1,600 sq. ft.
$1,100,000Active2 beds 2 baths1,600 sq. ft.210 Lee Barton Dr #401, Austin, TX 78704
MLS# 6658409Listed by: VAN HEUVEN PROPERTIES - Open Sat, 2 to 4pmNew
 $349,900Active2 beds 1 baths720 sq. ft.
$349,900Active2 beds 1 baths720 sq. ft.1616 Webberville Rd #A, Austin, TX 78721
MLS# 7505069Listed by: ALL CITY REAL ESTATE LTD. CO - New
 $156,900Active4 beds 2 baths1,333 sq. ft.
$156,900Active4 beds 2 baths1,333 sq. ft.4516 Felicity Ln, Austin, TX 78725
MLS# 7874548Listed by: LUXELY REAL ESTATE - Open Sat, 11am to 1pmNew
 $1,300,000Active4 beds 3 baths2,679 sq. ft.
$1,300,000Active4 beds 3 baths2,679 sq. ft.1301 Madison Ave, Austin, TX 78757
MLS# 9224726Listed by: BRAMLETT PARTNERS - Open Sat, 11am to 3pmNew
 $2,199,990Active5 beds 3 baths3,201 sq. ft.
$2,199,990Active5 beds 3 baths3,201 sq. ft.2607 Richcreek Rd, Austin, TX 78757
MLS# 1537660Listed by: TEXAS CROSSWAY REALTY , LLC - Open Sat, 12 to 2pmNew
 $1,650,000Active5 beds 5 baths4,686 sq. ft.
$1,650,000Active5 beds 5 baths4,686 sq. ft.6304 Bon Terra Dr, Austin, TX 78731
MLS# 6618206Listed by: KUPER SOTHEBY'S INT'L REALTY - Open Sun, 1 to 3pmNew
 $525,000Active4 beds 3 baths2,060 sq. ft.
$525,000Active4 beds 3 baths2,060 sq. ft.2817 Norfolk Dr, Austin, TX 78745
MLS# 8582843Listed by: PEAK REAL ESTATE ADVISORS LLC  $824,900Active4 beds 4 baths2,835 sq. ft.
$824,900Active4 beds 4 baths2,835 sq. ft.9516 Wiggy Way, Austin, TX 78744
MLS# 3065065Listed by: PERRY HOMES REALTY, LLC- New
 $260,000Active2 beds 3 baths1,100 sq. ft.
$260,000Active2 beds 3 baths1,100 sq. ft.1827 River Crossing Cir, Austin, TX 78741
MLS# 3498917Listed by: KELLER WILLIAMS REALTY
