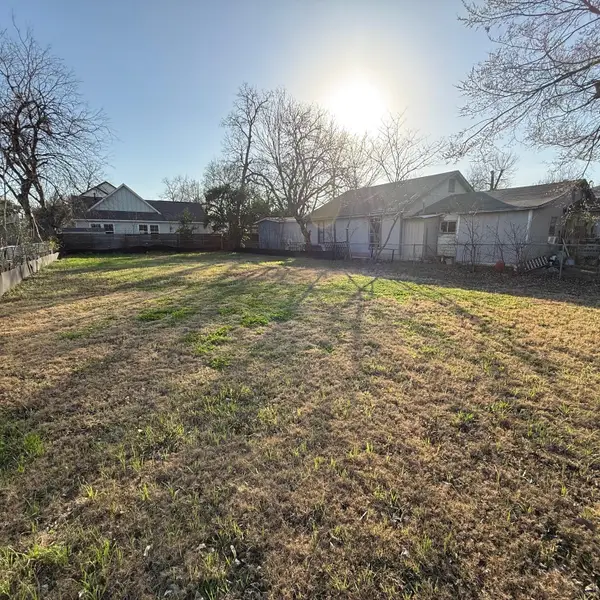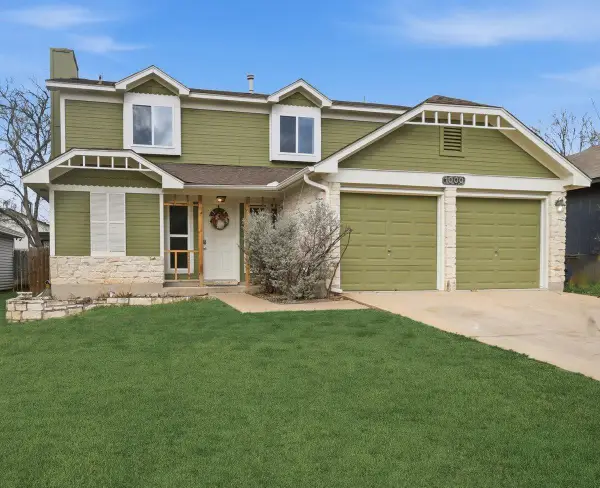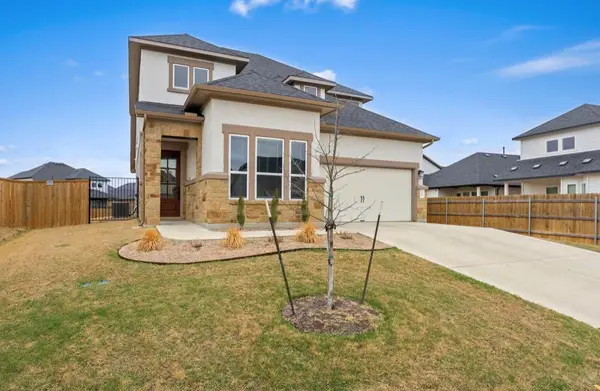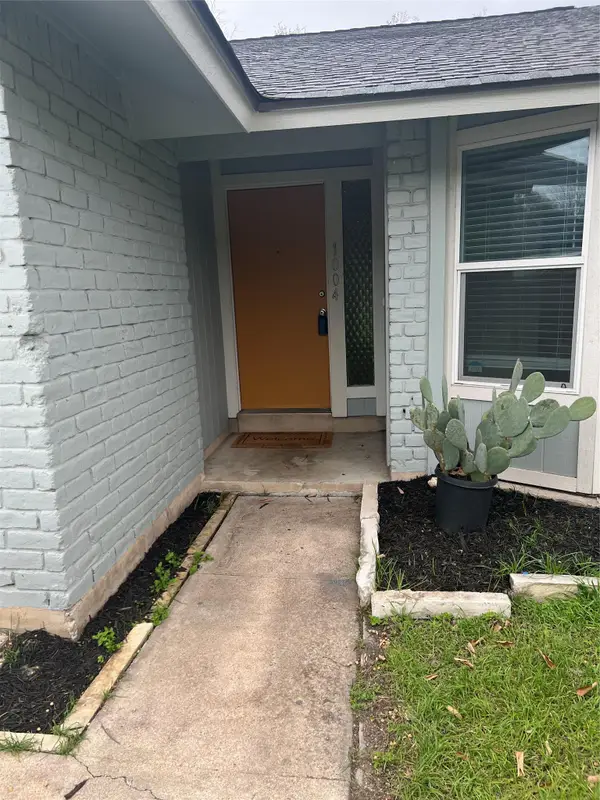7109 Via Correto Dr, Austin, TX 78749
Local realty services provided by:ERA Experts
Listed by: meryl hawk
Office: coldwell banker realty
MLS#:3205821
Source:ACTRIS
Price summary
- Price:$1,150,000
- Price per sq. ft.:$256.3
- Monthly HOA dues:$33.33
About this home
This exceptional estate balances exclusivity with accessibility. Just 15 minutes from downtown and the airport, and five minutes from Whole Foods, Costco, premier retail along William Cannon Drive, and Ascension Seton Southwest, this Heights at Loma Vista property offers connectivity while maintaining tranquility.
The distinction lies in its dual-living design: two fully-appointed homes within a single architectural vision. A self-sufficient lower level, accessed through its own entrance, features a full kitchen, living area with fireplace, bedroom suite, private bathroom, and laundry room.
The main residence unfolds across five meticulously designed living zones. A dedicated office with refined finishes, plus second office, easily converted to an additional bedroom, provides versatility for work-from-home professionals. A formal dining room for elevated gatherings. A media room built for cinematic immersion. An upstairs game room with balcony access where family life flourishes. Gleaming wood floors flow beneath soaring ceilings, while expansive windows frame the Texas landscape and bathe interiors with natural light.
Two primary suites redefine luxury. The first showcases a dramatic double tray ceiling, with views overlooking the resort-style pool, plus a walk-in shower and closet with custom built-ins. The second primary offers a walk-in shower, jetted tub for relaxation, and walk-in closet. Every bedroom features walk-in closet space.
The gourmet kitchen commands attention with granite countertops, a center island, gas range, double oven, butler’s pantry and stainless appliances.
The outdoor environment rivals any high-end resort, turning ordinary evenings into extraordinary. The shimmering pool and spa, plus outdoor shower, anchor an expansive outdoor kitchen beneath a sophisticated teak ceiling: equipped with a gas grill and vent hood, ice maker, dishwasher, two outdoor burners, two bar refrigerators, wine fridge, and flat-top grill.
Contact an agent
Home facts
- Year built:2006
- Listing ID #:3205821
- Updated:February 22, 2026 at 03:58 PM
Rooms and interior
- Bedrooms:6
- Total bathrooms:5
- Full bathrooms:4
- Half bathrooms:1
- Living area:4,487 sq. ft.
Heating and cooling
- Cooling:Central, Zoned
- Heating:Central, Zoned
Structure and exterior
- Roof:Composition
- Year built:2006
- Building area:4,487 sq. ft.
Schools
- High school:Bowie
- Elementary school:Mills
Utilities
- Water:Public
- Sewer:Public Sewer
Finances and disclosures
- Price:$1,150,000
- Price per sq. ft.:$256.3
- Tax amount:$19,381 (2025)
New listings near 7109 Via Correto Dr
- New
 $750,000Active0 Acres
$750,000Active0 Acres2707 Zaragosa St, Austin, TX 78702
MLS# 9549255Listed by: ALL CITY REAL ESTATE LTD. CO - New
 $339,000Active3 beds 3 baths1,422 sq. ft.
$339,000Active3 beds 3 baths1,422 sq. ft.1000 Bodgers Dr, Austin, TX 78753
MLS# 4371008Listed by: SPYGLASS REALTY - New
 $225,000Active1 beds 1 baths600 sq. ft.
$225,000Active1 beds 1 baths600 sq. ft.303 W 35th St #202, Austin, TX 78705
MLS# 6670678Listed by: MAMMOTH REALTY LLC - New
 $540,000Active4 beds 3 baths2,392 sq. ft.
$540,000Active4 beds 3 baths2,392 sq. ft.4904 Escape Rivera Dr, Austin, TX 78747
MLS# 8082083Listed by: BRAY REAL ESTATE GROUP LLC - New
 $350,000Active3 beds 2 baths1,465 sq. ft.
$350,000Active3 beds 2 baths1,465 sq. ft.5609 Porsche Ln, Austin, TX 78749
MLS# 4732285Listed by: REALTY OF AMERICA, LLC - New
 $385,000Active3 beds 2 baths1,164 sq. ft.
$385,000Active3 beds 2 baths1,164 sq. ft.1004 Speer Ln, Austin, TX 78745
MLS# 2049215Listed by: TEXAS RESIDENTIAL PROPERTIES - New
 $875,000Active4 beds 3 baths2,546 sq. ft.
$875,000Active4 beds 3 baths2,546 sq. ft.10709 Yucca Dr, Austin, TX 78759
MLS# 3793747Listed by: HORIZON REALTY - New
 $380,000Active2 beds 2 baths2,156 sq. ft.
$380,000Active2 beds 2 baths2,156 sq. ft.7825 Beauregard Cir #22, Austin, TX 78745
MLS# 8146831Listed by: KELLER WILLIAMS REALTY - New
 $799,000Active3 beds 4 baths1,918 sq. ft.
$799,000Active3 beds 4 baths1,918 sq. ft.4412 S 1st St #2, Austin, TX 78745
MLS# 2720622Listed by: COMPASS RE TEXAS, LLC - New
 $950,000Active2 beds 2 baths1,036 sq. ft.
$950,000Active2 beds 2 baths1,036 sq. ft.48 East Ave #2311, Austin, TX 78701
MLS# 8292181Listed by: MORELAND PROPERTIES

