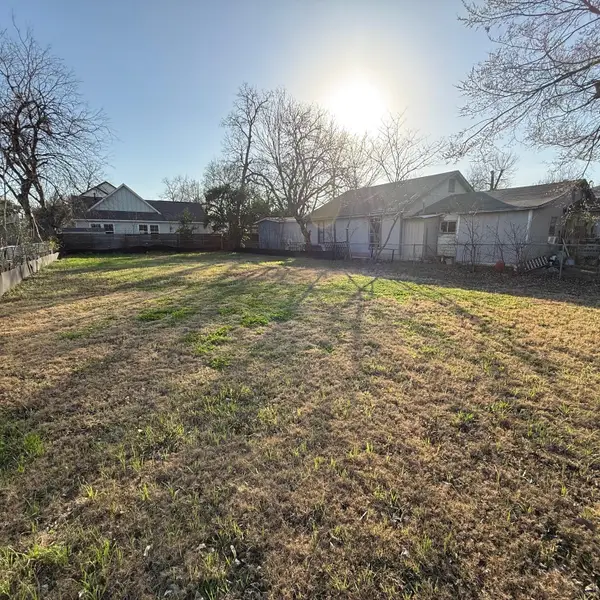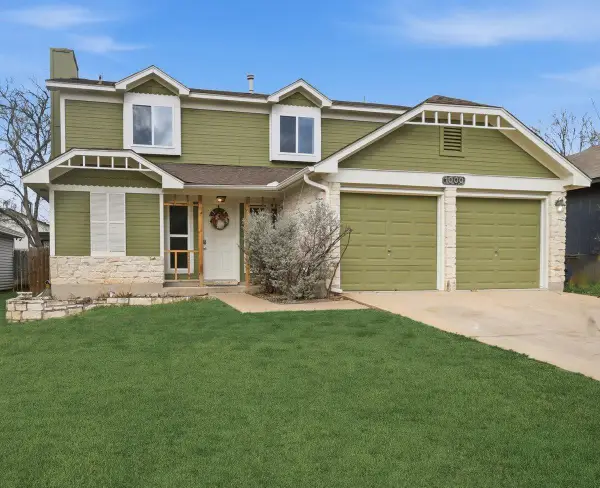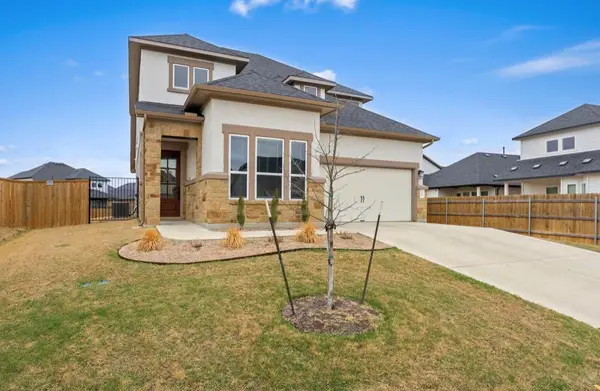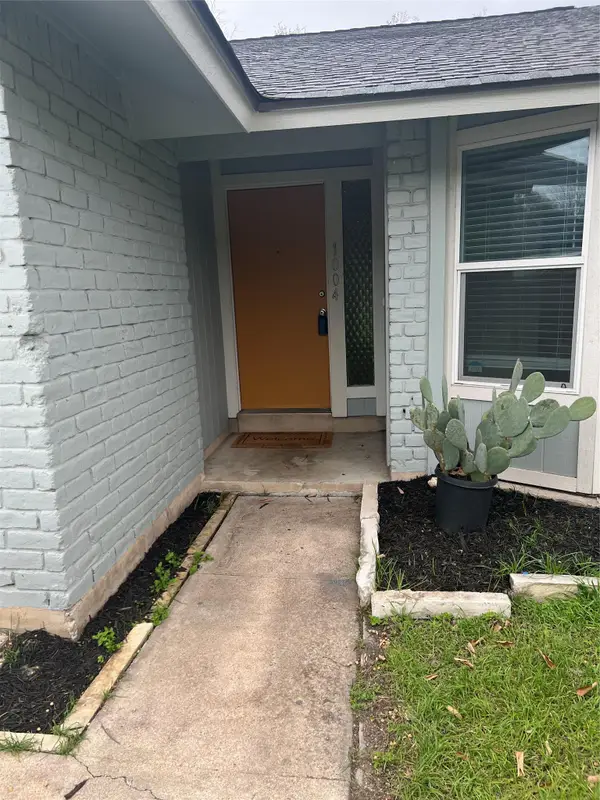7113 Cherry Beam Path, Austin, TX 78744
Local realty services provided by:ERA Brokers Consolidated
Listed by: ron northcutt
Office: top rope realty, llc.
MLS#:7640135
Source:ACTRIS
Price summary
- Price:$494,950
- Price per sq. ft.:$216.23
- Monthly HOA dues:$71
About this home
Discover this exceptional Easton Park home with a rare 3-car garage and 4 spacious bedrooms designed for modern living! Flooded with natural light, it boasts an upgraded kitchen, gorgeous wood flooring on the main level, and a luxurious owner's suite featuring double vanities and a frameless shower. A generous loft space provides flexible living, and ceiling fans in all bedrooms ensure comfort.
This true SMART Home includes an owned solar array for energy savings and a salt-free whole-house water filtration system for pure water throughout.
Step outside to a beautiful backyard with a covered patio and a unique 120 sq ft dedicated backyard office space complete with AC/heat – perfect for remote work or a creative studio. Enjoy established garden beds and a variety of fruit trees, including fig, peach, tangerine, dwarf lemon/lime, blackberries, goji berry, and grapes, providing fresh harvests at your doorstep.
Easton Park offers an incredible lifestyle with low HOA fees and an abundance of amenities: over 350 acres of parks, miles of trails, a dedicated dog park, a beautiful community pool, and a clubhouse with community events and a gym. An on-site elementary school adds convenience. Exciting future developments include new convenient retail and a planned HEB in 2027, further enhancing this prime Austin location. This bright, airy, and well-insulated home truly has it all!
Contact an agent
Home facts
- Year built:2016
- Listing ID #:7640135
- Updated:February 22, 2026 at 03:44 PM
Rooms and interior
- Bedrooms:4
- Total bathrooms:3
- Full bathrooms:2
- Half bathrooms:1
- Living area:2,289 sq. ft.
Heating and cooling
- Cooling:Central
- Heating:Central, Natural Gas
Structure and exterior
- Roof:Composition
- Year built:2016
- Building area:2,289 sq. ft.
Schools
- High school:Del Valle
- Elementary school:Newton Collins
Utilities
- Water:MUD, Public
- Sewer:Public Sewer
Finances and disclosures
- Price:$494,950
- Price per sq. ft.:$216.23
- Tax amount:$13,092 (2025)
New listings near 7113 Cherry Beam Path
- New
 $750,000Active0 Acres
$750,000Active0 Acres2707 Zaragosa St, Austin, TX 78702
MLS# 9549255Listed by: ALL CITY REAL ESTATE LTD. CO - New
 $339,000Active3 beds 3 baths1,422 sq. ft.
$339,000Active3 beds 3 baths1,422 sq. ft.1000 Bodgers Dr, Austin, TX 78753
MLS# 4371008Listed by: SPYGLASS REALTY - New
 $225,000Active1 beds 1 baths600 sq. ft.
$225,000Active1 beds 1 baths600 sq. ft.303 W 35th St #202, Austin, TX 78705
MLS# 6670678Listed by: MAMMOTH REALTY LLC - New
 $540,000Active4 beds 3 baths2,392 sq. ft.
$540,000Active4 beds 3 baths2,392 sq. ft.4904 Escape Rivera Dr, Austin, TX 78747
MLS# 8082083Listed by: BRAY REAL ESTATE GROUP LLC - New
 $350,000Active3 beds 2 baths1,465 sq. ft.
$350,000Active3 beds 2 baths1,465 sq. ft.5609 Porsche Ln, Austin, TX 78749
MLS# 4732285Listed by: REALTY OF AMERICA, LLC - New
 $385,000Active3 beds 2 baths1,164 sq. ft.
$385,000Active3 beds 2 baths1,164 sq. ft.1004 Speer Ln, Austin, TX 78745
MLS# 2049215Listed by: TEXAS RESIDENTIAL PROPERTIES - New
 $875,000Active4 beds 3 baths2,546 sq. ft.
$875,000Active4 beds 3 baths2,546 sq. ft.10709 Yucca Dr, Austin, TX 78759
MLS# 3793747Listed by: HORIZON REALTY - New
 $380,000Active2 beds 2 baths2,156 sq. ft.
$380,000Active2 beds 2 baths2,156 sq. ft.7825 Beauregard Cir #22, Austin, TX 78745
MLS# 8146831Listed by: KELLER WILLIAMS REALTY - New
 $799,000Active3 beds 4 baths1,918 sq. ft.
$799,000Active3 beds 4 baths1,918 sq. ft.4412 S 1st St #2, Austin, TX 78745
MLS# 2720622Listed by: COMPASS RE TEXAS, LLC - New
 $950,000Active2 beds 2 baths1,036 sq. ft.
$950,000Active2 beds 2 baths1,036 sq. ft.48 East Ave #2311, Austin, TX 78701
MLS# 8292181Listed by: MORELAND PROPERTIES

