717 Terrier Trl, Austin, TX 78745
Local realty services provided by:ERA Experts
Listed by:jimmy rado
Office:david weekley homes
MLS#:5234662
Source:ACTRIS
717 Terrier Trl,Austin, TX 78745
$499,990
- 3 Beds
- 3 Baths
- 1,733 sq. ft.
- Condominium
- Pending
Price summary
- Price:$499,990
- Price per sq. ft.:$288.51
- Monthly HOA dues:$218
About this home
Step into the beautifully designed Elkhound floor plan by David Weekley Homes, where modern elegance meets functional living. This two-story home features a bright white and soft beige color palette that creates a serene and inviting atmosphere throughout.
The open concept kitchen, with its crisp white cabinets and contrasting black hardware, offers both style and practicality. The adjacent family room is bathed in natural light thanks to large sliding glass doors, filling the space with warmth and brightness from the energy-efficient windows.
Upstairs, the Owner’s Retreat is a peaceful retreat with vaulted ceilings that enhance the spaciousness. The en suite bathroom is a luxurious haven, featuring a super shower and a large walk-in closet to complete the experience. A versatile loft area adds even more flexibility to the layout, perfect for a home office, playroom, or cozy lounge. Two additional well-sized secondary bedrooms provide ample space for family members or guests.
This home’s thoughtfully designed open spaces, coupled with the sophisticated color scheme and sleek finishes, make it a must-see! Don’t wait—schedule a tour today to experience this beautiful home for yourself!
Our EnergySaver™ Homes offer peace of mind knowing your new home in Austin is minimizing your environmental footprint while saving energy. A David Weekley EnergySaver home in Austin averages a 60 on the HERS Index.
Square Footage is an estimate only; actual construction may vary.
Contact an agent
Home facts
- Year built:2025
- Listing ID #:5234662
- Updated:October 15, 2025 at 07:27 AM
Rooms and interior
- Bedrooms:3
- Total bathrooms:3
- Full bathrooms:2
- Half bathrooms:1
- Living area:1,733 sq. ft.
Heating and cooling
- Cooling:Central
- Heating:Central, Natural Gas
Structure and exterior
- Roof:Composition
- Year built:2025
- Building area:1,733 sq. ft.
Schools
- High school:Crockett
- Elementary school:Williams
Utilities
- Water:Public
- Sewer:Public Sewer
Finances and disclosures
- Price:$499,990
- Price per sq. ft.:$288.51
New listings near 717 Terrier Trl
- New
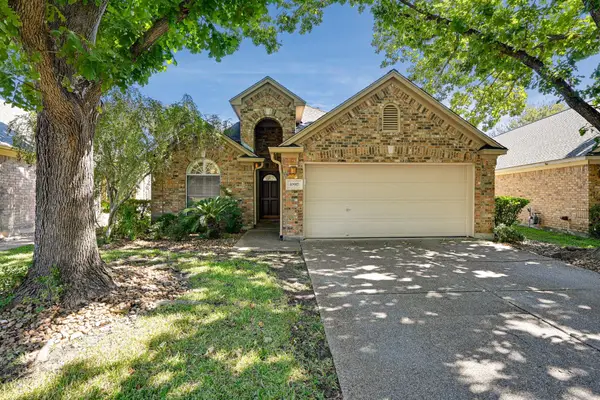 $529,000Active3 beds 2 baths1,799 sq. ft.
$529,000Active3 beds 2 baths1,799 sq. ft.10917 Ballybunion Pl, Austin, TX 78747
MLS# 4994172Listed by: SOLOMON GROUP REAL ESTATE - New
 $700,000Active4 beds 3 baths2,798 sq. ft.
$700,000Active4 beds 3 baths2,798 sq. ft.11100 Alison Parke Trl, Austin, TX 78750
MLS# 5823348Listed by: COMPASS RE TEXAS, LLC - New
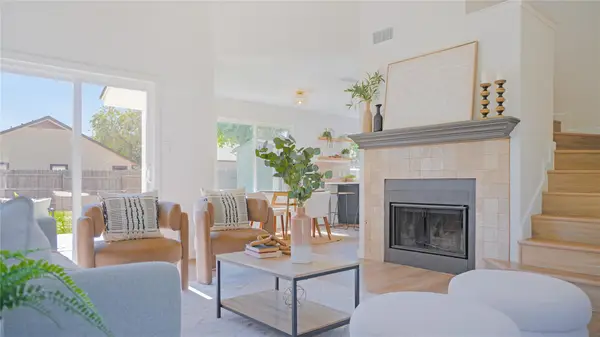 $415,000Active4 beds 3 baths1,983 sq. ft.
$415,000Active4 beds 3 baths1,983 sq. ft.5509 Meadow Crst, Austin, TX 78744
MLS# 7913231Listed by: EXP REALTY, LLC - New
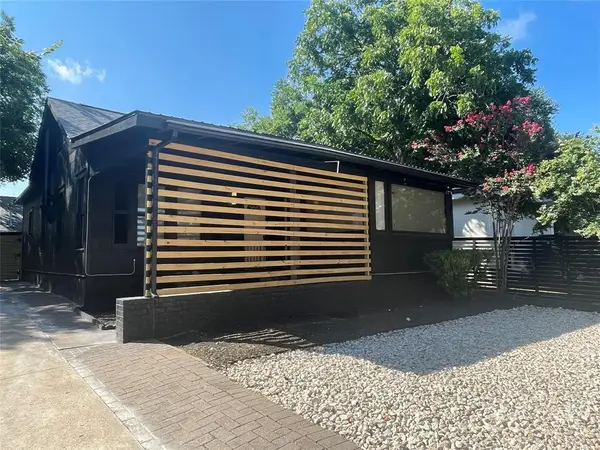 $1,150,000Active-- beds -- baths2,690 sq. ft.
$1,150,000Active-- beds -- baths2,690 sq. ft.1403 Newfield Ln, Austin, TX 78703
MLS# 4646829Listed by: RESIDENT REALTY, LTD. - New
 $329,900Active2 beds 2 baths1,528 sq. ft.
$329,900Active2 beds 2 baths1,528 sq. ft.4615 Pinehurst Dr S #D, Austin, TX 78747
MLS# 9666633Listed by: KELLER WILLIAMS REALTY - New
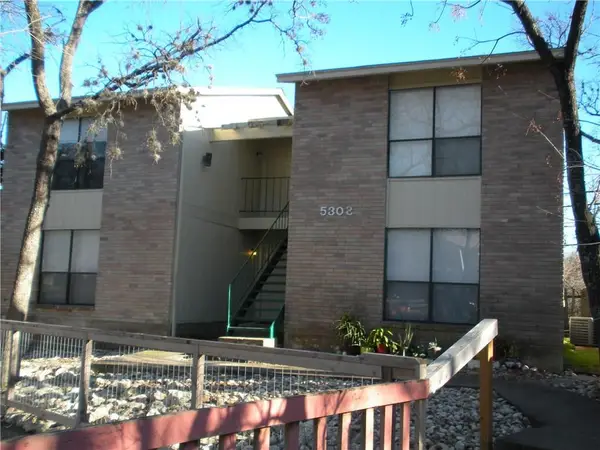 $570,000Active-- beds -- baths2,464 sq. ft.
$570,000Active-- beds -- baths2,464 sq. ft.5303 Saint Georges Green, Austin, TX 78745
MLS# 4860322Listed by: EPIQUE REALTY LLC - New
 $450,000Active-- beds -- baths1,780 sq. ft.
$450,000Active-- beds -- baths1,780 sq. ft.5301 Indio Cir, Austin, TX 78745
MLS# 6182528Listed by: EPIQUE REALTY LLC - New
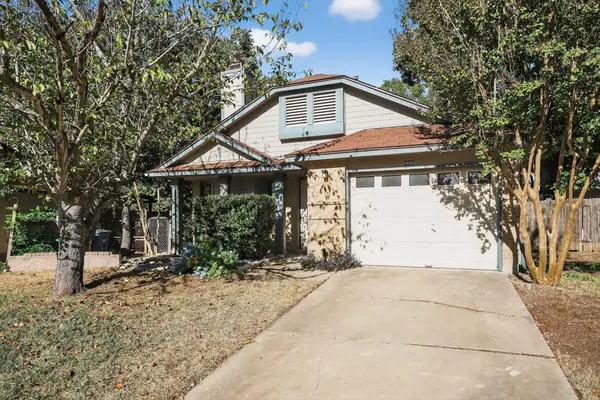 $350,000Active3 beds 2 baths1,072 sq. ft.
$350,000Active3 beds 2 baths1,072 sq. ft.8406 Siskin Cv, Austin, TX 78745
MLS# 6314711Listed by: REALTY CAPITAL CITY - New
 $399,000Active3 beds 2 baths1,182 sq. ft.
$399,000Active3 beds 2 baths1,182 sq. ft.12706 Heinemann Dr, Austin, TX 78727
MLS# 6397872Listed by: ALL CITY REAL ESTATE LTD. CO - New
 $278,000Active3 beds 2 baths1,488 sq. ft.
$278,000Active3 beds 2 baths1,488 sq. ft.12500 Lamppost Ln #17, Austin, TX 78727
MLS# 7859804Listed by: HOMEBASE
