7201 Armagh Dr, Austin, TX 78754
Local realty services provided by:ERA Experts
Listed by:bobby orr
Office:christie's int'l real estate
MLS#:4018469
Source:ACTRIS
7201 Armagh Dr,Austin, TX 78754
$345,000
- 3 Beds
- 2 Baths
- 1,670 sq. ft.
- Single family
- Active
Price summary
- Price:$345,000
- Price per sq. ft.:$206.59
- Monthly HOA dues:$44.33
About this home
As you step inside this beautiful Austin home, you're greeted by elegant light-brown hardwood flooring that flows seamlessly into the main living space. This inviting 3-bedroom, 2-bath home offers a spacious open-concept layout, ideal for entertaining guests, hosting family gatherings, or simply enjoying everyday comfort. Over the dining area, a modern 52” amber crystal chandelier creates a warm atmosphere, while the living room showcases custom upgrades including tray ceilings, a gas fireplace, and a striking 60” Fortson ceiling fan with an espresso bronze finish with remote-controlled LED lighting. The kitchen is thoughtfully designed for both function and style, featuring an added window over the sink, built-in pull-out cabinets, and appliances intentionally spaced for convenience. While the interior is stunning, the outdoor living is just as impressive. The custom-built covered patio extends 12 feet from the back of the home and runs the full width, complete with recessed lighting and outdoor fans for year-round comfort. Whether you’re sipping morning coffee while overlooking the greenbelt or enjoying sunsets in the evenings, this private outdoor retreat will quickly become your favorite space. Back inside, the primary suite offers tranquil views of the backyard and greenbelt, filling the space with natural afternoon light. Additional upgrades include a recently installed 12,000 BTU mini-split air conditioner in the garage, allowing you to transform the space into a personal gym, game room, workshop, or simply keep vehicles cool during the summer. Location is everything, and this home delivers. With quick access to Highways 290, 130, and Parmer Lane, you’ll reach Downtown Austin, The Domain, and Austin-Bergstrom Airport all within 20 minutes. Major employers like Samsung and Applied Materials are just minutes away, while the new East Village and Manor Commons developments—featuring retail, dining, and recreation—are only 8-10 minutes away.
Contact an agent
Home facts
- Year built:2016
- Listing ID #:4018469
- Updated:September 29, 2025 at 12:36 AM
Rooms and interior
- Bedrooms:3
- Total bathrooms:2
- Full bathrooms:2
- Living area:1,670 sq. ft.
Heating and cooling
- Cooling:Central
- Heating:Central, Fireplace(s)
Structure and exterior
- Roof:Composition
- Year built:2016
- Building area:1,670 sq. ft.
Schools
- High school:Manor
- Elementary school:Bluebonnet Trail
Utilities
- Water:Public
- Sewer:Public Sewer
Finances and disclosures
- Price:$345,000
- Price per sq. ft.:$206.59
- Tax amount:$7,711 (2025)
New listings near 7201 Armagh Dr
- New
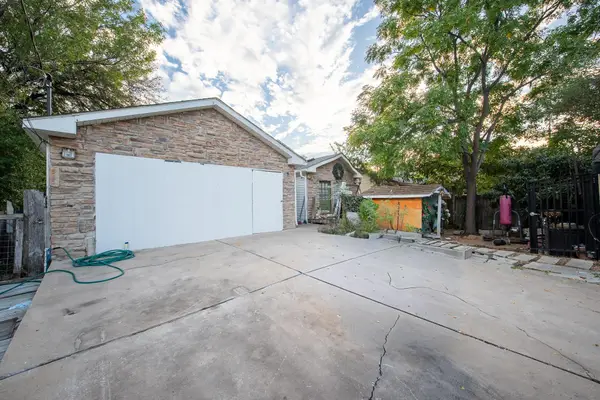 $649,000Active4 beds 2 baths1,624 sq. ft.
$649,000Active4 beds 2 baths1,624 sq. ft.2909 Goodwin Ave, Austin, TX 78702
MLS# 5002439Listed by: REALTY OF AMERICA, LLC - New
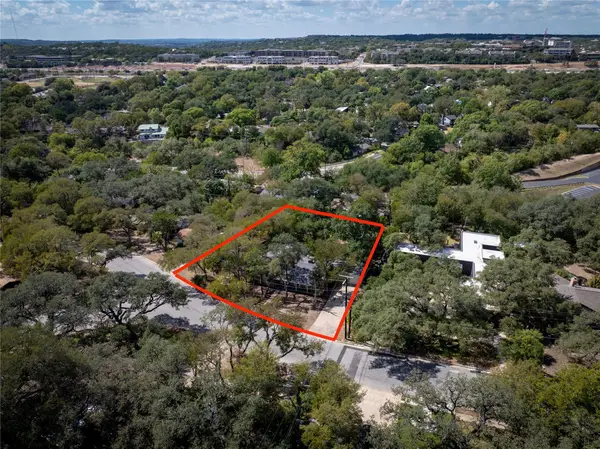 $795,000Active0 Acres
$795,000Active0 Acres6700 Vine St, Austin, TX 78757
MLS# 2192035Listed by: MORELAND PROPERTIES - New
 $424,998Active3 beds 2 baths1,400 sq. ft.
$424,998Active3 beds 2 baths1,400 sq. ft.7302 Shadywood Dr, Austin, TX 78745
MLS# 3798227Listed by: HORIZON REALTY - New
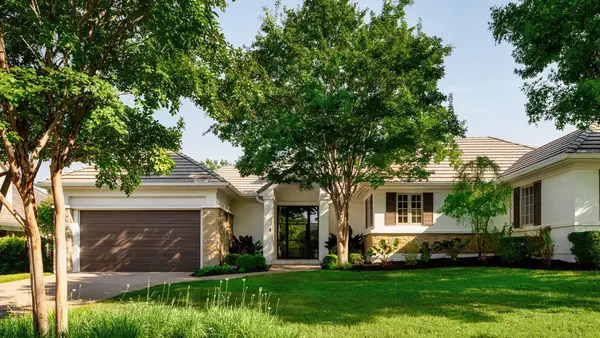 $1,650,000Active2 beds 3 baths2,850 sq. ft.
$1,650,000Active2 beds 3 baths2,850 sq. ft.2036 Wimberly Ln, Austin, TX 78735
MLS# 8024525Listed by: COMPASS RE TEXAS, LLC - New
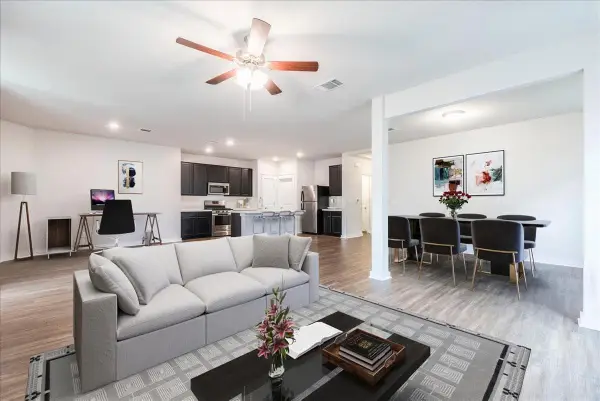 $295,000Active3 beds 2 baths1,854 sq. ft.
$295,000Active3 beds 2 baths1,854 sq. ft.7709 Ivy Trellis Trl, Del Valle, TX 78617
MLS# 6816940Listed by: KELLER WILLIAMS REALTY - New
 $550,000Active3 beds 3 baths1,679 sq. ft.
$550,000Active3 beds 3 baths1,679 sq. ft.6717 Blarwood Dr, Austin, TX 78745
MLS# 6958547Listed by: COMPASS RE TEXAS, LLC - New
 $362,500Active2 beds 2 baths1,021 sq. ft.
$362,500Active2 beds 2 baths1,021 sq. ft.2502 Leon St #201, Austin, TX 78705
MLS# 7279574Listed by: KELLER WILLIAMS REALTY-RR WC - New
 $188,382Active1 beds 1 baths398 sq. ft.
$188,382Active1 beds 1 baths398 sq. ft.2220 Webberville Rd #223, Austin, TX 78702
MLS# 4828587Listed by: HART OF TEXAS - New
 $799,000Active4 beds 2 baths2,395 sq. ft.
$799,000Active4 beds 2 baths2,395 sq. ft.6906 Bayridge Ter, Austin, TX 78759
MLS# 6750255Listed by: COLDWELL BANKER REALTY - New
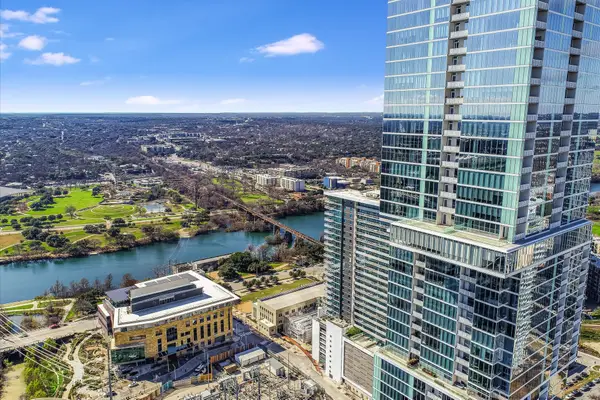 $925,000Active2 beds 2 baths1,026 sq. ft.
$925,000Active2 beds 2 baths1,026 sq. ft.301 West Avenue #1301, Austin, TX 78701
MLS# 38084122Listed by: REEVE REAL ESTATE LLC
