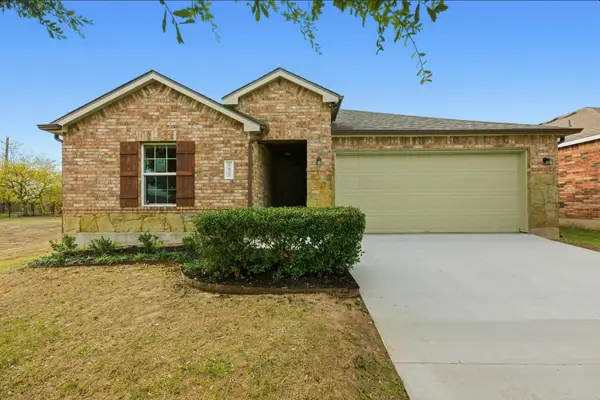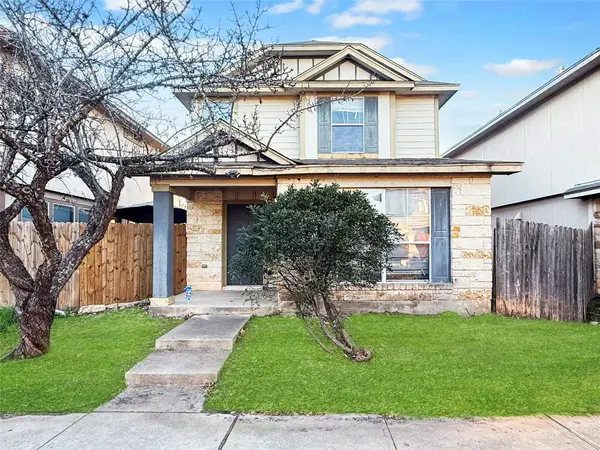7302 Bering Cv, Austin, TX 78759
Local realty services provided by:ERA Experts
Listed by: mary "b" battaglia
Office: coldwell banker realty
MLS#:9210020
Source:ACTRIS
7302 Bering Cv,Austin, TX 78759
$500,000
- 3 Beds
- 2 Baths
- 1,749 sq. ft.
- Single family
- Pending
Price summary
- Price:$500,000
- Price per sq. ft.:$285.88
About this home
Tucked away on a quiet cul-de-sac, this inviting single-story home sits on a generous wooded lot with impressive mature trees. A gated courtyard entry sets a welcoming tone as you step inside to find 3 spacious bedrooms, 2 full baths, and thoughtfully designed living areas.
The den is a true centerpiece, showcasing a freestanding stone fireplace with gas assist and a full wall of built-ins opposite, creating a warm and functional space for gathering. The kitchen has been updated and offers a separate breakfast area with access to a private patio, while the formal dining room is ideal for hosting special occasions. An interior utility room conveniently connects the kitchen to the two-car garage, complete with a garage door opener.
One of the home’s standout features is the enclosed back porch (not included in the square footage)—a heated and cooled metal structure with abundant windows, providing year-round enjoyment and direct access to the backyard. The outdoor space includes a storage building, beautifully bordered flower beds, and extensive stone paving that offers both charm and functionality.
Combining peaceful cul-de-sac living with natural beauty and practical design, this property is a serene retreat ready to welcome you home.
Contact an agent
Home facts
- Year built:1979
- Listing ID #:9210020
- Updated:January 08, 2026 at 08:21 AM
Rooms and interior
- Bedrooms:3
- Total bathrooms:2
- Full bathrooms:2
- Living area:1,749 sq. ft.
Heating and cooling
- Cooling:Central
- Heating:Central, Natural Gas
Structure and exterior
- Roof:Composition
- Year built:1979
- Building area:1,749 sq. ft.
Schools
- High school:Westwood
- Elementary school:Caraway
Utilities
- Water:Public
- Sewer:Public Sewer
Finances and disclosures
- Price:$500,000
- Price per sq. ft.:$285.88
New listings near 7302 Bering Cv
- New
 $399,000Active1 beds 2 baths1,040 sq. ft.
$399,000Active1 beds 2 baths1,040 sq. ft.3600 S Lamar Blvd #110, Austin, TX 78704
MLS# 3867803Listed by: KELLER WILLIAMS - LAKE TRAVIS - New
 $240,999Active3 beds 2 baths1,343 sq. ft.
$240,999Active3 beds 2 baths1,343 sq. ft.5628 SE Sunday Silence Dr, Del Valle, TX 78617
MLS# 6430676Listed by: LA CASA REALTY GROUP - New
 $4,650,000Active3 beds 4 baths2,713 sq. ft.
$4,650,000Active3 beds 4 baths2,713 sq. ft.1211 W Riverside Dr W #6B, Austin, TX 78704
MLS# 4156776Listed by: LPT REALTY, LLC - New
 $715,000Active3 beds 2 baths1,550 sq. ft.
$715,000Active3 beds 2 baths1,550 sq. ft.8414 Briarwood Ln, Austin, TX 78757
MLS# 5689553Listed by: COMPASS RE TEXAS, LLC - New
 $550,000Active4 beds 3 baths2,147 sq. ft.
$550,000Active4 beds 3 baths2,147 sq. ft.11605 Silmarillion Trl, Austin, TX 78739
MLS# 8196780Listed by: COMPASS RE TEXAS, LLC - New
 $319,900Active3 beds 2 baths1,670 sq. ft.
$319,900Active3 beds 2 baths1,670 sq. ft.6605 Adair Dr, Austin, TX 78754
MLS# 3384772Listed by: KELLER WILLIAMS REALTY - New
 $314,900Active2 beds 3 baths1,461 sq. ft.
$314,900Active2 beds 3 baths1,461 sq. ft.14815 Avery Ranch Blvd #403/4B, Austin, TX 78717
MLS# 2605359Listed by: KELLER WILLIAMS REALTY - New
 $1,100,000Active2 beds 2 baths1,600 sq. ft.
$1,100,000Active2 beds 2 baths1,600 sq. ft.210 Lee Barton Dr #401, Austin, TX 78704
MLS# 6658409Listed by: VAN HEUVEN PROPERTIES - Open Sat, 2 to 4pmNew
 $349,900Active2 beds 1 baths720 sq. ft.
$349,900Active2 beds 1 baths720 sq. ft.1616 Webberville Rd #A, Austin, TX 78721
MLS# 7505069Listed by: ALL CITY REAL ESTATE LTD. CO - New
 $156,900Active4 beds 2 baths1,333 sq. ft.
$156,900Active4 beds 2 baths1,333 sq. ft.4516 Felicity Ln, Austin, TX 78725
MLS# 7874548Listed by: LUXELY REAL ESTATE
