7315 Oak Shores Dr, Austin, TX 78730
Local realty services provided by:ERA Brokers Consolidated
Listed by: roxanne kahn, crystal olenbush
Office: austinrealestate.com
MLS#:6919269
Source:ACTRIS
Price summary
- Price:$1,150,000
- Price per sq. ft.:$459.63
About this home
Discover lakeside serenity at 7315 Oak Shores, a beautifully remodeled home with over $200K in updates in 2025. The flexible floor plan offers 3 bedrooms plus a large dedicated office that can convert to a 4th bedroom. Features include herringbone wood floors, a resort-style primary bath with African marble and Kohler finishes, custom office built-ins, new energy-efficient appliances, new gas fireplace, and two tankless water heaters. Recent upgrades include an ultra-efficient HVAC, crown moulding, archways, and built-in Sonos audio. The professionally landscaped flat lot provides privacy, room for a pool, and an expansive entertaining deck. The oversized climate-controlled 3-car garage with epoxy floors, bath, and taller bay can serve as a guest house, gym, workshop, or boat storage. Enjoy trails, walk to Ski Shores Cafe, and easy access to boating. Just 25 minutes to downtown Austin, this home blends luxury, privacy, and active Lake Austin living.
Contact an agent
Home facts
- Year built:1992
- Listing ID #:6919269
- Updated:November 19, 2025 at 09:01 AM
Rooms and interior
- Bedrooms:3
- Total bathrooms:4
- Full bathrooms:2
- Half bathrooms:2
- Living area:2,502 sq. ft.
Heating and cooling
- Cooling:Central, Electric
- Heating:Central, Electric, Heat Pump, Hot Water
Structure and exterior
- Roof:Composition
- Year built:1992
- Building area:2,502 sq. ft.
Schools
- High school:McCallum
- Elementary school:Highland Park
Utilities
- Water:Private
- Sewer:Septic Tank
Finances and disclosures
- Price:$1,150,000
- Price per sq. ft.:$459.63
New listings near 7315 Oak Shores Dr
- New
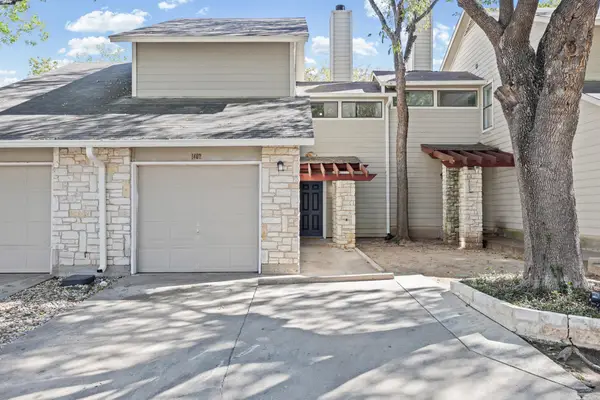 $325,000Active2 beds 2 baths1,045 sq. ft.
$325,000Active2 beds 2 baths1,045 sq. ft.512 Eberhart Ln #1402, Austin, TX 78745
MLS# 4494799Listed by: KIFER SPARKS AGENCY, LLC - New
 $400,000Active2 beds 1 baths810 sq. ft.
$400,000Active2 beds 1 baths810 sq. ft.105 E Walnut Dr, Austin, TX 78753
MLS# 5776715Listed by: PROPERTIES PLUS - New
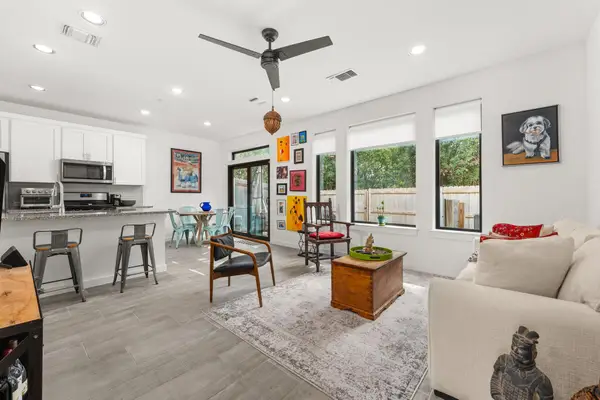 $525,000Active3 beds 3 baths1,441 sq. ft.
$525,000Active3 beds 3 baths1,441 sq. ft.6409 Berkman Dr #9, Austin, TX 78723
MLS# 4900995Listed by: GOTTESMAN RESIDENTIAL R.E. - New
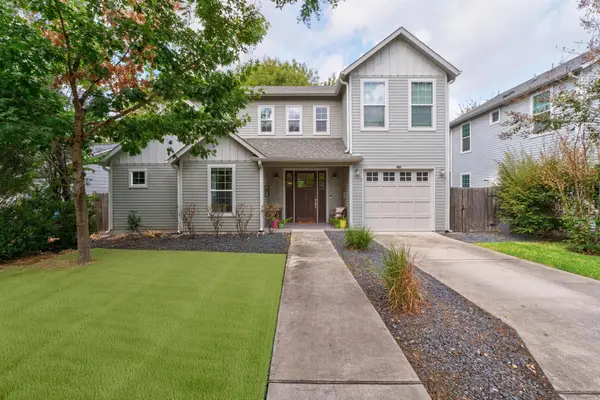 $1,490,000Active4 beds 3 baths2,265 sq. ft.
$1,490,000Active4 beds 3 baths2,265 sq. ft.3302 Funston St, Austin, TX 78703
MLS# 5422345Listed by: GRAHAM CENTRAL PROPERTIES - New
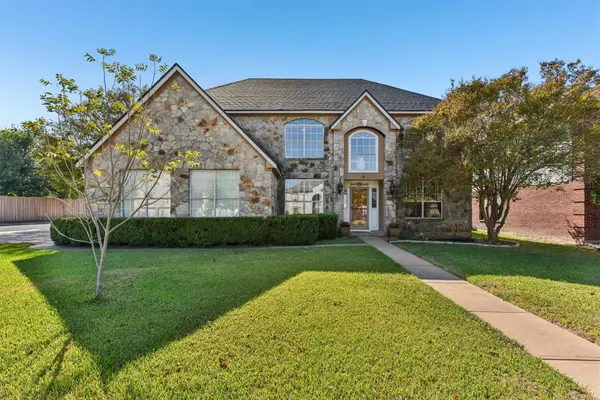 $649,000Active5 beds 4 baths3,342 sq. ft.
$649,000Active5 beds 4 baths3,342 sq. ft.13264 Darwin Ln, Austin, TX 78729
MLS# 7597020Listed by: KELLER WILLIAMS REALTY - New
 $339,000Active3 beds 1 baths962 sq. ft.
$339,000Active3 beds 1 baths962 sq. ft.5704 Cedardale Dr, Austin, TX 78745
MLS# 1431286Listed by: FARISS, REALTORS - New
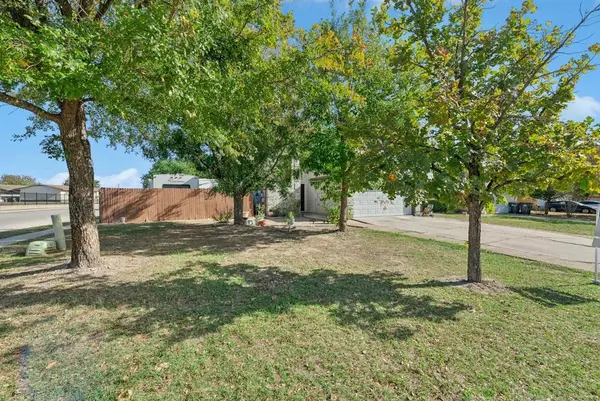 $300,000Active3 beds 3 baths1,454 sq. ft.
$300,000Active3 beds 3 baths1,454 sq. ft.7201 Proud Panda Dr, Del Valle, TX 78617
MLS# 4955759Listed by: KELLER WILLIAMS REALTY - New
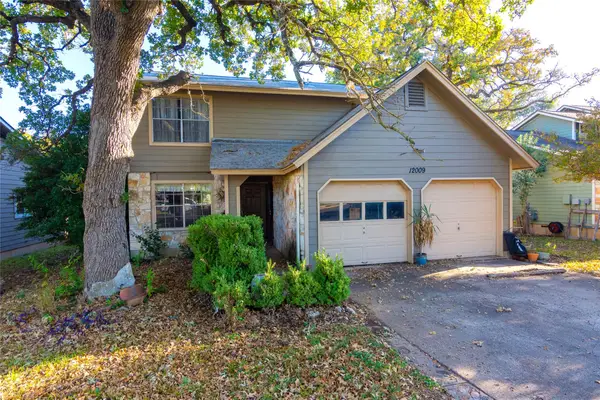 $325,000Active3 beds 3 baths1,882 sq. ft.
$325,000Active3 beds 3 baths1,882 sq. ft.12009 Tanglebriar Trl, Austin, TX 78750
MLS# 6513533Listed by: JBGOODWIN REALTORS NW - New
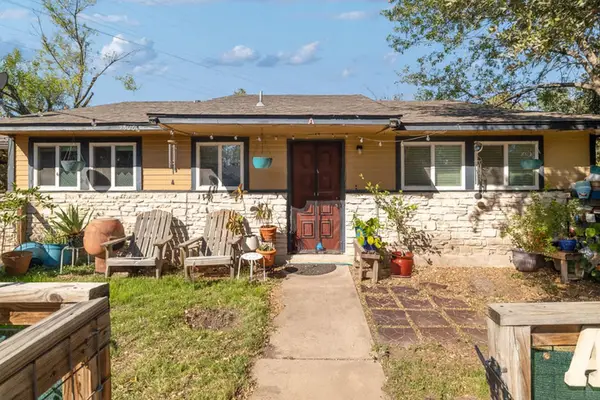 $485,000Active-- beds -- baths1,991 sq. ft.
$485,000Active-- beds -- baths1,991 sq. ft.5806 Cherry Park, Austin, TX 78745
MLS# 1443399Listed by: COMPASS RE TEXAS, LLC - New
 $1,450,000Active4 beds 3 baths2,997 sq. ft.
$1,450,000Active4 beds 3 baths2,997 sq. ft.6000 Ironwood Cv, Austin, TX 78759
MLS# 2354969Listed by: MY CASTLE REALTY
