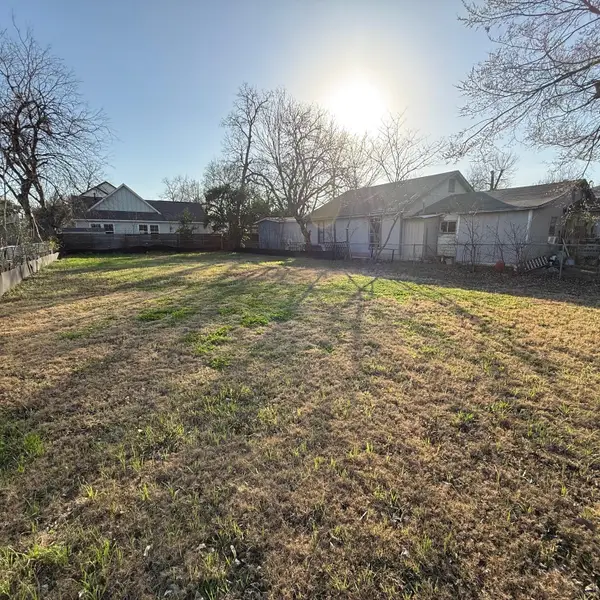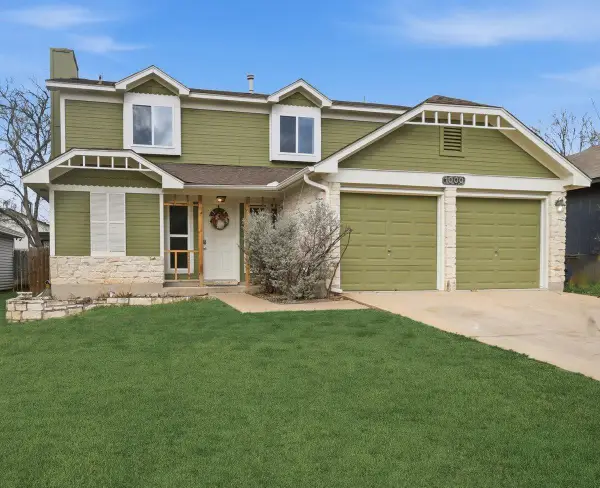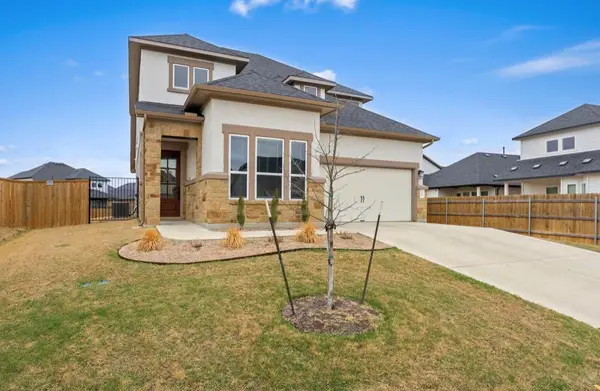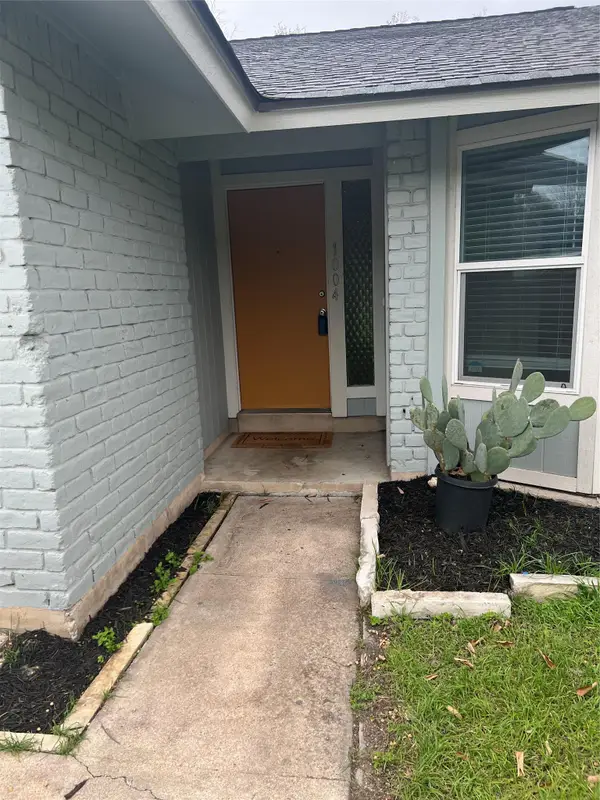7317 Shadywood Dr, Austin, TX 78745
Local realty services provided by:ERA Experts
Listed by: eric grosskopf
Office: compass re texas, llc.
MLS#:9673428
Source:ACTRIS
7317 Shadywood Dr,Austin, TX 78745
$559,000
- 4 Beds
- 4 Baths
- 2,412 sq. ft.
- Single family
- Active
Price summary
- Price:$559,000
- Price per sq. ft.:$231.76
About this home
Welcome to 7317 Shadywood Drive — an amazing opportunity to live in one of Austin’s fastest to redevelop zip codes, 78745. This beautiful, fully-remodeled home is nestled in the ideal location of Meadow Creek, a quiet South Austin neighborhood — situated perfectly between South 1st and South Congress. As you enter the home, you are invited in by a window-lined living space, with fireplace and built-in wood shelving. The open floor plan home flows to a spacious dining area surrounded by more windows and double doors to the back yard. The expansive kitchen just beyond, features a large quartz island perfectly situated for entertaining. A large nook across from the kitchen, with glass barn door, works brilliantly as an office space, a very roomy pantry or plentiful storage. Just past the kitchen, you enter the downstairs primary bedroom which features high ceilings, French doors to the back yard, and a large walk-in closet. The ensuite primary bath includes a modern styling, double vanity, a dramatic double glass door shower with basket-weave tile, and private toilet nook. Back near the entry of the home, you will find a powder room for guests along with the stairs leading to the second floor. The stairs open up to a space connecting three more large bedrooms, two of which share a full bath. The last bedroom is a true second primary, with en suite bath, two closets and ample space. Finally, the large and versatile backyard offers tons of opportunity for entertaining, playing, and more. Conveniently located with easy access to Hwy 71 and I-35, 20 minutes to downtown and close to South Austin’s best dining and entertainment spots, this home is not to be missed!
Contact an agent
Home facts
- Year built:1976
- Listing ID #:9673428
- Updated:February 22, 2026 at 03:58 PM
Rooms and interior
- Bedrooms:4
- Total bathrooms:4
- Full bathrooms:3
- Half bathrooms:1
- Living area:2,412 sq. ft.
Heating and cooling
- Cooling:Central
- Heating:Central
Structure and exterior
- Roof:Composition, Shingle
- Year built:1976
- Building area:2,412 sq. ft.
Schools
- High school:Crockett
- Elementary school:Williams
Utilities
- Water:Public
- Sewer:Public Sewer
Finances and disclosures
- Price:$559,000
- Price per sq. ft.:$231.76
New listings near 7317 Shadywood Dr
- New
 $750,000Active0 Acres
$750,000Active0 Acres2707 Zaragosa St, Austin, TX 78702
MLS# 9549255Listed by: ALL CITY REAL ESTATE LTD. CO - New
 $339,000Active3 beds 3 baths1,422 sq. ft.
$339,000Active3 beds 3 baths1,422 sq. ft.1000 Bodgers Dr, Austin, TX 78753
MLS# 4371008Listed by: SPYGLASS REALTY - New
 $225,000Active1 beds 1 baths600 sq. ft.
$225,000Active1 beds 1 baths600 sq. ft.303 W 35th St #202, Austin, TX 78705
MLS# 6670678Listed by: MAMMOTH REALTY LLC - New
 $540,000Active4 beds 3 baths2,392 sq. ft.
$540,000Active4 beds 3 baths2,392 sq. ft.4904 Escape Rivera Dr, Austin, TX 78747
MLS# 8082083Listed by: BRAY REAL ESTATE GROUP LLC - New
 $350,000Active3 beds 2 baths1,465 sq. ft.
$350,000Active3 beds 2 baths1,465 sq. ft.5609 Porsche Ln, Austin, TX 78749
MLS# 4732285Listed by: REALTY OF AMERICA, LLC - New
 $385,000Active3 beds 2 baths1,164 sq. ft.
$385,000Active3 beds 2 baths1,164 sq. ft.1004 Speer Ln, Austin, TX 78745
MLS# 2049215Listed by: TEXAS RESIDENTIAL PROPERTIES - New
 $875,000Active4 beds 3 baths2,546 sq. ft.
$875,000Active4 beds 3 baths2,546 sq. ft.10709 Yucca Dr, Austin, TX 78759
MLS# 3793747Listed by: HORIZON REALTY - New
 $380,000Active2 beds 2 baths2,156 sq. ft.
$380,000Active2 beds 2 baths2,156 sq. ft.7825 Beauregard Cir #22, Austin, TX 78745
MLS# 8146831Listed by: KELLER WILLIAMS REALTY - New
 $799,000Active3 beds 4 baths1,918 sq. ft.
$799,000Active3 beds 4 baths1,918 sq. ft.4412 S 1st St #2, Austin, TX 78745
MLS# 2720622Listed by: COMPASS RE TEXAS, LLC - New
 $950,000Active2 beds 2 baths1,036 sq. ft.
$950,000Active2 beds 2 baths1,036 sq. ft.48 East Ave #2311, Austin, TX 78701
MLS# 8292181Listed by: MORELAND PROPERTIES

