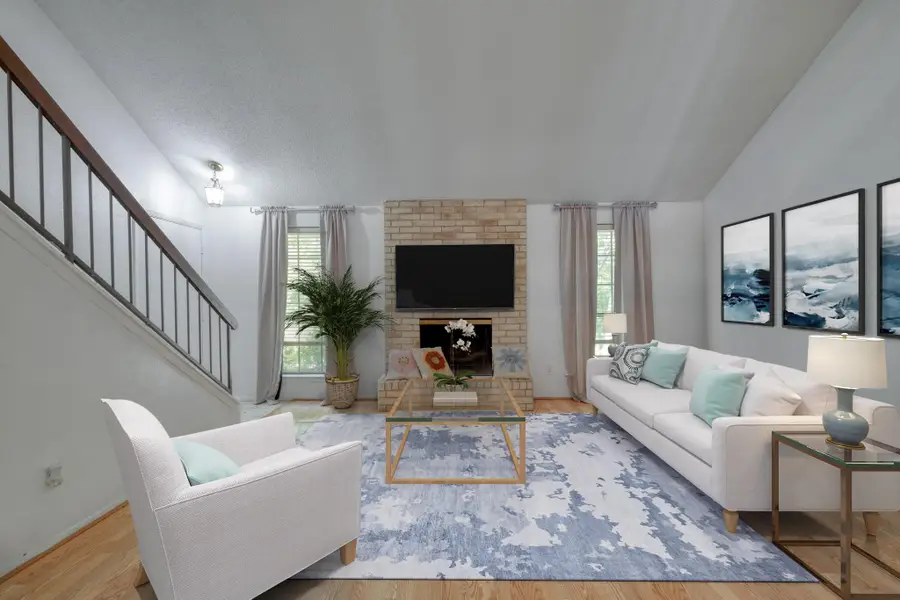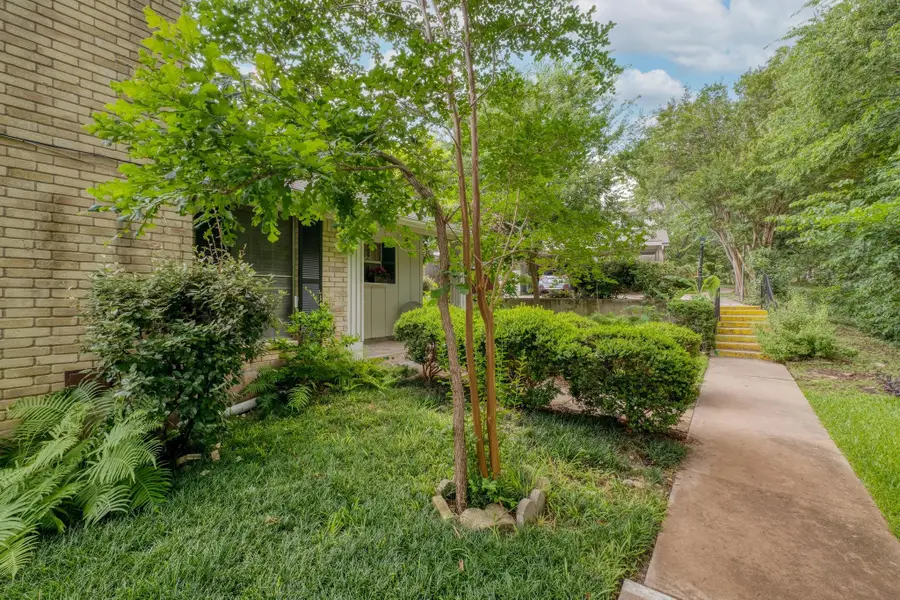7400 Ophelia Dr, Austin, TX 78752
Local realty services provided by:ERA EXPERTS



Listed by:carrie york
Office:live512 llc.
MLS#:7478989
Source:ACTRIS
7400 Ophelia Dr,Austin, TX 78752
$249,000
- 3 Beds
- 3 Baths
- 1,762 sq. ft.
- Condominium
- Active
Price summary
- Price:$249,000
- Price per sq. ft.:$141.32
- Monthly HOA dues:$485
About this home
Stylish Starter in the Heart of Central East Austin Discover this hidden gem in the vibrant, established community of Old Town—perfect for first-time buyers who want style, space, and location. Just minutes from Mueller and Windsor Park, you’ll be close to all the best shopping, dining, and nightlife Central Austin has to offer. Inside, enjoy a spacious floor plan with sleek vinal plank downstairs with plush carpet up. The oversized primary suite, downstairs, features dual vanity areas, a walk-in closet, and plenty of room to relax or work from home in the sitting area. Two large bedrooms up with a loft overlooking downstairs! Step outside to your private courtyard, ideal for weekend hangouts or morning coffee. Made fresh and ready for your personal touches! With two covered parking spots, a large outdoor storage area, and access to two community pools, tennis courts, and a clubhouse, this home blends comfort, convenience, and fun—all in one awesome location. This is a end unit and faces a wooded area- lush and private! Qualifies for : ZERO DOWN, NO MORTGAGE INSURANCE, NO POINTS, DISCOUNTED CLOSING COSTS AND LOW, LOW FIXED RATE!!!
Contact an agent
Home facts
- Year built:1975
- Listing Id #:7478989
- Updated:August 21, 2025 at 03:08 PM
Rooms and interior
- Bedrooms:3
- Total bathrooms:3
- Full bathrooms:2
- Half bathrooms:1
- Living area:1,762 sq. ft.
Heating and cooling
- Cooling:Central
- Heating:Central
Structure and exterior
- Roof:Composition
- Year built:1975
- Building area:1,762 sq. ft.
Schools
- High school:Northeast Early College
- Elementary school:Andrews
Utilities
- Water:Public
- Sewer:Public Sewer
Finances and disclosures
- Price:$249,000
- Price per sq. ft.:$141.32
- Tax amount:$4,890 (2025)
New listings near 7400 Ophelia Dr
- New
 $1,295,000Active5 beds 3 baths2,886 sq. ft.
$1,295,000Active5 beds 3 baths2,886 sq. ft.8707 White Cliff Dr, Austin, TX 78759
MLS# 5015346Listed by: KELLER WILLIAMS REALTY - Open Sat, 1 to 4pmNew
 $430,000Active3 beds 2 baths1,416 sq. ft.
$430,000Active3 beds 2 baths1,416 sq. ft.4300 Mauai Cv, Austin, TX 78749
MLS# 5173632Listed by: JBGOODWIN REALTORS WL - Open Sat, 1 to 3pmNew
 $565,000Active3 beds 2 baths1,371 sq. ft.
$565,000Active3 beds 2 baths1,371 sq. ft.6201 Waycross Dr, Austin, TX 78745
MLS# 1158299Listed by: VIA REALTY GROUP LLC - New
 $599,000Active3 beds 2 baths1,772 sq. ft.
$599,000Active3 beds 2 baths1,772 sq. ft.1427 Gorham St, Austin, TX 78758
MLS# 3831328Listed by: KELLER WILLIAMS REALTY - New
 $299,000Active4 beds 2 baths1,528 sq. ft.
$299,000Active4 beds 2 baths1,528 sq. ft.14500 Deaf Smith Blvd, Austin, TX 78725
MLS# 3982431Listed by: EXP REALTY, LLC - Open Sat, 11am to 2pmNew
 $890,000Active3 beds 2 baths1,772 sq. ft.
$890,000Active3 beds 2 baths1,772 sq. ft.2009 Lazy Brk, Austin, TX 78723
MLS# 5434173Listed by: REAL HAVEN REALTY LLC - Open Sat, 11am to 3pmNew
 $549,000Active3 beds 2 baths1,458 sq. ft.
$549,000Active3 beds 2 baths1,458 sq. ft.7400 Broken Arrow Ln, Austin, TX 78745
MLS# 5979462Listed by: KELLER WILLIAMS REALTY - New
 $698,000Active4 beds 3 baths2,483 sq. ft.
$698,000Active4 beds 3 baths2,483 sq. ft.9709 Braes Valley Street, Austin, TX 78729
MLS# 89982780Listed by: LPT REALTY, LLC - New
 $750,000Active4 beds 3 baths3,032 sq. ft.
$750,000Active4 beds 3 baths3,032 sq. ft.433 Stoney Point Rd, Austin, TX 78737
MLS# 4478821Listed by: EXP REALTY, LLC - Open Sat, 2 to 5pmNew
 $1,295,000Active5 beds 2 baths2,450 sq. ft.
$1,295,000Active5 beds 2 baths2,450 sq. ft.2401 Homedale Cir, Austin, TX 78704
MLS# 5397329Listed by: COMPASS RE TEXAS, LLC
