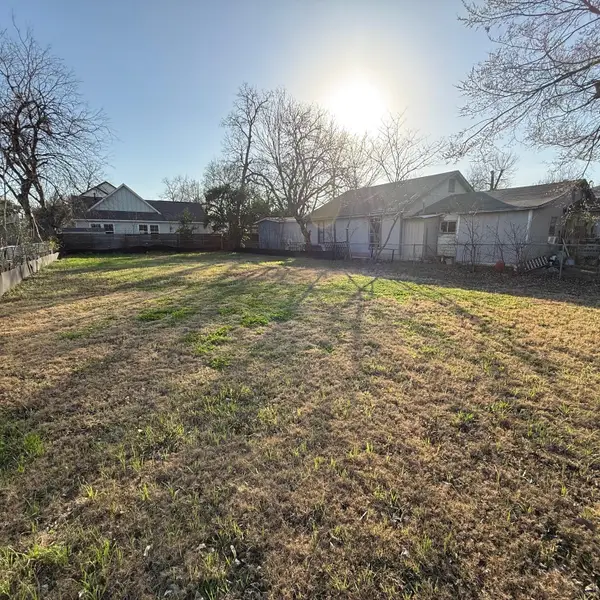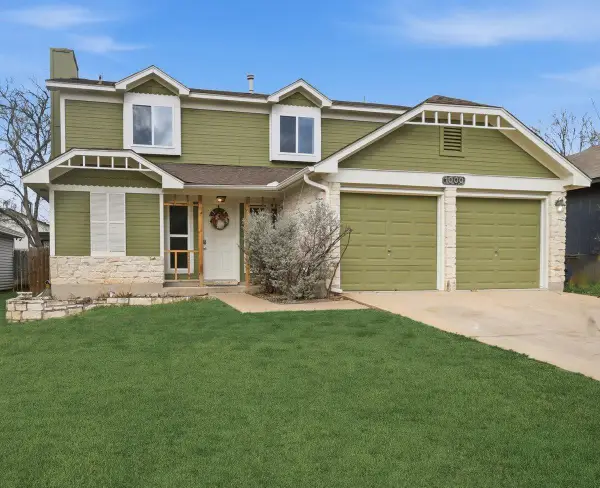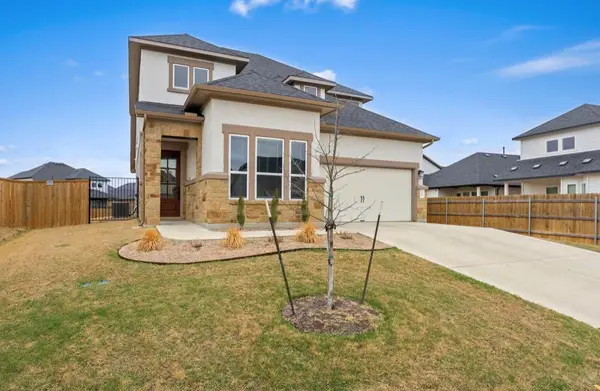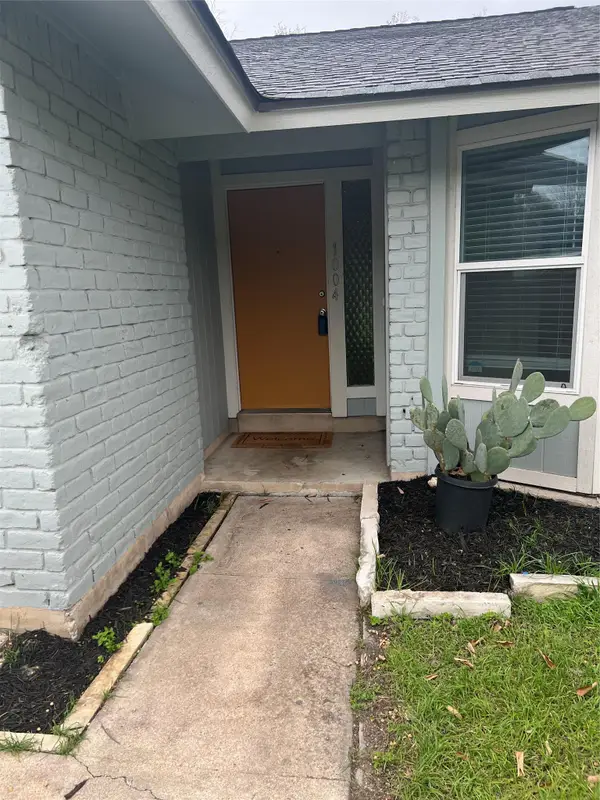745 E Oltorf St E #201, Austin, TX 78704
Local realty services provided by:ERA Brokers Consolidated
Listed by: sam hasty
Office: spyglass realty
MLS#:2353826
Source:ACTRIS
745 E Oltorf St E #201,Austin, TX 78704
$299,900
- 2 Beds
- 1 Baths
- 923 sq. ft.
- Condominium
- Active
Price summary
- Price:$299,900
- Price per sq. ft.:$324.92
- Monthly HOA dues:$330
About this home
Come by and tour this fully renovated condo with an upstairs bedroom/loft area in a gated community that is only a short walk to St. Edwards. Everything in the condo is new - new stainless steel appliances, new floors, fresh paint, new quartz counters and cabinets in the kitchen and bath, and new HVAC! This is one of the few units to have it's own washer and dryer in the unit, in the loft area closet upstairs. Or you can remove them and have a fully functional loft bedroom if you wish! On site beautiful pool and relaxing clubhouse just steps away. If downtown is your thing, you are only a few minutes away! Lots of employers are a short distance away, as well as, UT, St. Edwards, and ACC. ABIA is less than 5 miles away also. Located just off Oltorf, this home offers unbeatable access to South Congress, East Riverside, and downtown Austin. With trendy restaurants, shopping, nightlife, and Lady Bird Lake all within minutes, you’ll love the vibrant lifestyle that comes with living here.
Contact an agent
Home facts
- Year built:1967
- Listing ID #:2353826
- Updated:February 22, 2026 at 03:58 PM
Rooms and interior
- Bedrooms:2
- Total bathrooms:1
- Full bathrooms:1
- Living area:923 sq. ft.
Heating and cooling
- Cooling:Central
- Heating:Central, Natural Gas
Structure and exterior
- Roof:Composition, Shingle
- Year built:1967
- Building area:923 sq. ft.
Schools
- High school:Travis
- Elementary school:Travis Hts
Utilities
- Water:Public
- Sewer:Public Sewer
Finances and disclosures
- Price:$299,900
- Price per sq. ft.:$324.92
- Tax amount:$4,439 (2025)
New listings near 745 E Oltorf St E #201
- New
 $750,000Active0 Acres
$750,000Active0 Acres2707 Zaragosa St, Austin, TX 78702
MLS# 9549255Listed by: ALL CITY REAL ESTATE LTD. CO - New
 $339,000Active3 beds 3 baths1,422 sq. ft.
$339,000Active3 beds 3 baths1,422 sq. ft.1000 Bodgers Dr, Austin, TX 78753
MLS# 4371008Listed by: SPYGLASS REALTY - New
 $225,000Active1 beds 1 baths600 sq. ft.
$225,000Active1 beds 1 baths600 sq. ft.303 W 35th St #202, Austin, TX 78705
MLS# 6670678Listed by: MAMMOTH REALTY LLC - New
 $540,000Active4 beds 3 baths2,392 sq. ft.
$540,000Active4 beds 3 baths2,392 sq. ft.4904 Escape Rivera Dr, Austin, TX 78747
MLS# 8082083Listed by: BRAY REAL ESTATE GROUP LLC - New
 $350,000Active3 beds 2 baths1,465 sq. ft.
$350,000Active3 beds 2 baths1,465 sq. ft.5609 Porsche Ln, Austin, TX 78749
MLS# 4732285Listed by: REALTY OF AMERICA, LLC - New
 $385,000Active3 beds 2 baths1,164 sq. ft.
$385,000Active3 beds 2 baths1,164 sq. ft.1004 Speer Ln, Austin, TX 78745
MLS# 2049215Listed by: TEXAS RESIDENTIAL PROPERTIES - New
 $875,000Active4 beds 3 baths2,546 sq. ft.
$875,000Active4 beds 3 baths2,546 sq. ft.10709 Yucca Dr, Austin, TX 78759
MLS# 3793747Listed by: HORIZON REALTY - New
 $380,000Active2 beds 2 baths2,156 sq. ft.
$380,000Active2 beds 2 baths2,156 sq. ft.7825 Beauregard Cir #22, Austin, TX 78745
MLS# 8146831Listed by: KELLER WILLIAMS REALTY - New
 $799,000Active3 beds 4 baths1,918 sq. ft.
$799,000Active3 beds 4 baths1,918 sq. ft.4412 S 1st St #2, Austin, TX 78745
MLS# 2720622Listed by: COMPASS RE TEXAS, LLC - New
 $950,000Active2 beds 2 baths1,036 sq. ft.
$950,000Active2 beds 2 baths1,036 sq. ft.48 East Ave #2311, Austin, TX 78701
MLS# 8292181Listed by: MORELAND PROPERTIES

