7506 Traylor Cv, Austin, TX 78724
Local realty services provided by:ERA Experts
Listed by:darin hathcock
Office:cirque real estate, llc.
MLS#:2822109
Source:ACTRIS
7506 Traylor Cv,Austin, TX 78724
$509,000
- 4 Beds
- 3 Baths
- 2,381 sq. ft.
- Single family
- Active
Price summary
- Price:$509,000
- Price per sq. ft.:$213.78
- Monthly HOA dues:$60
About this home
AMAZING VIEWS! This newer constructed Grand Canyon plan offers 2,367 sq. ft., 4 bedrooms, and 2.5 bathrooms. Enjoy a front porch and spacious foyer in this layout. The large kitchen overlooks the family room and is perfect for entertaining. The kitchen features Silestone countertops, decorative tile backsplash, stainless steel appliances and a large kitchen island. The living space is perfect with all bedrooms upstairs. The main bedroom offers a double vanity, large walk-in shower, and spacious walk-in closet. The huge game room upstairs offers extra living space. This home is complete with professionally landscaped and irrigated yard complete with full sod. This home includes the HOME IS CONNECTED package which includes the Alexa Voice control, Front Doorbell, Front Door Deadbolt Lock, Home Hub, Light Switch, and Thermostat. Parker Station offers a community pool and clubhouse. The Bosch refrigerator and washer & dryer convey with the sale.
Contact an agent
Home facts
- Year built:2022
- Listing ID #:2822109
- Updated:September 07, 2025 at 03:12 PM
Rooms and interior
- Bedrooms:4
- Total bathrooms:3
- Full bathrooms:2
- Half bathrooms:1
- Living area:2,381 sq. ft.
Heating and cooling
- Cooling:Central
- Heating:Central
Structure and exterior
- Roof:Composition
- Year built:2022
- Building area:2,381 sq. ft.
Schools
- High school:Manor
- Elementary school:Decker
Utilities
- Water:Public
- Sewer:Public Sewer
Finances and disclosures
- Price:$509,000
- Price per sq. ft.:$213.78
- Tax amount:$10,018 (2025)
New listings near 7506 Traylor Cv
- New
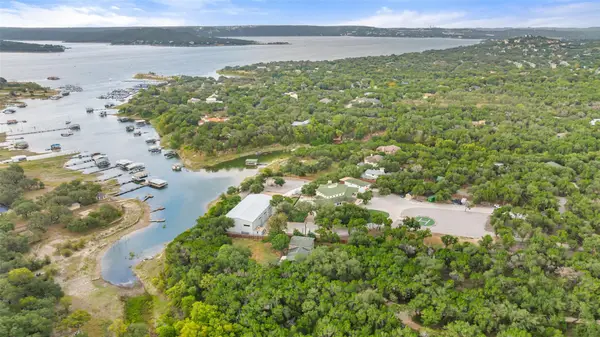 $1,199,990Active3 beds 3 baths2,784 sq. ft.
$1,199,990Active3 beds 3 baths2,784 sq. ft.5731 Pool Canyon Cv, Austin, TX 78734
MLS# 6818535Listed by: COMPASS RE TEXAS, LLC - New
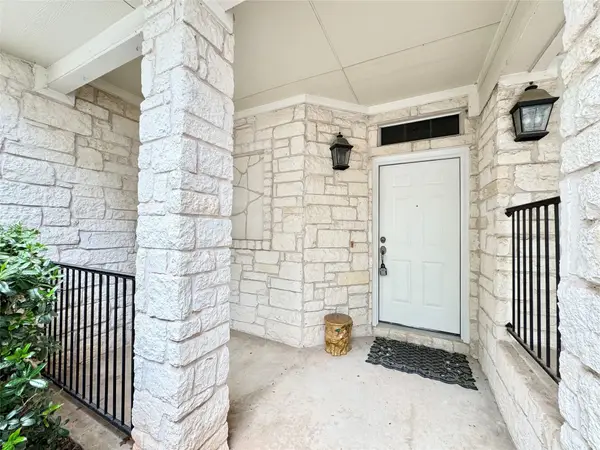 $360,000Active2 beds 3 baths1,502 sq. ft.
$360,000Active2 beds 3 baths1,502 sq. ft.4508 Duval Road #6-602, Austin, TX 78727
MLS# 47140979Listed by: KEY 2 TEXAS REALTY - New
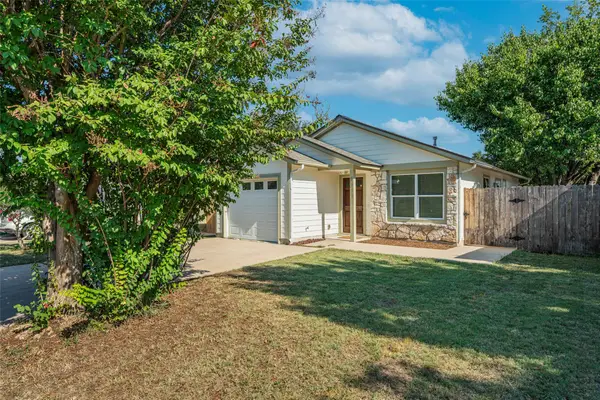 $275,000Active2 beds 1 baths778 sq. ft.
$275,000Active2 beds 1 baths778 sq. ft.5911 Kevin Kelly Pl, Austin, TX 78727
MLS# 2882801Listed by: REALTY CAPITAL CITY - New
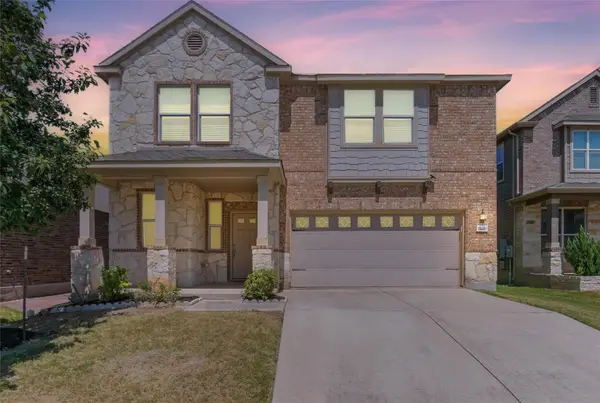 $445,000Active5 beds 4 baths2,466 sq. ft.
$445,000Active5 beds 4 baths2,466 sq. ft.1420 Verdana Dr, Austin, TX 78753
MLS# 6182080Listed by: DASH REALTY - New
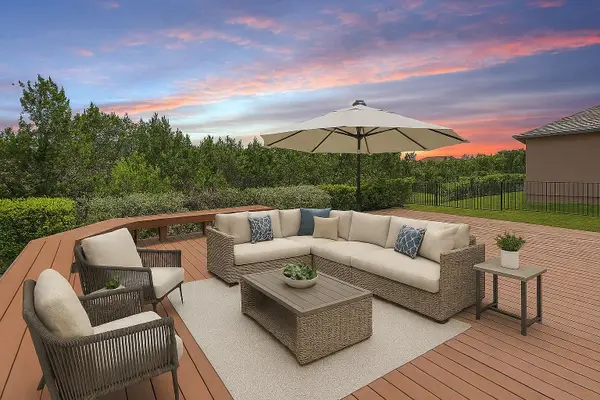 $739,000Active4 beds 3 baths2,890 sq. ft.
$739,000Active4 beds 3 baths2,890 sq. ft.16024 Zagros Way, Austin, TX 78738
MLS# 6926646Listed by: COLDWELL BANKER REALTY - New
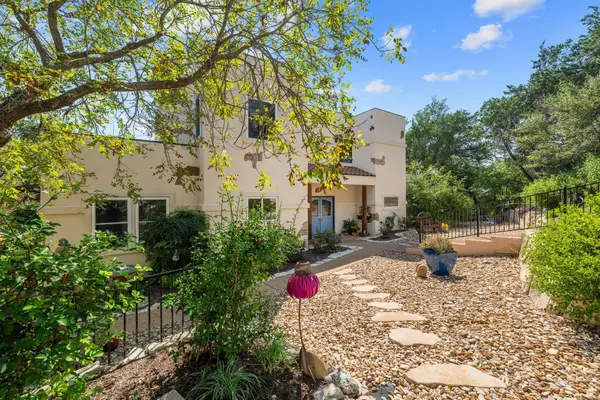 $1,179,250Active3 beds 3 baths2,650 sq. ft.
$1,179,250Active3 beds 3 baths2,650 sq. ft.16312 Lake Loop, Austin, TX 78734
MLS# 8926438Listed by: AGENTS REALTY OF TEXAS, LLC - New
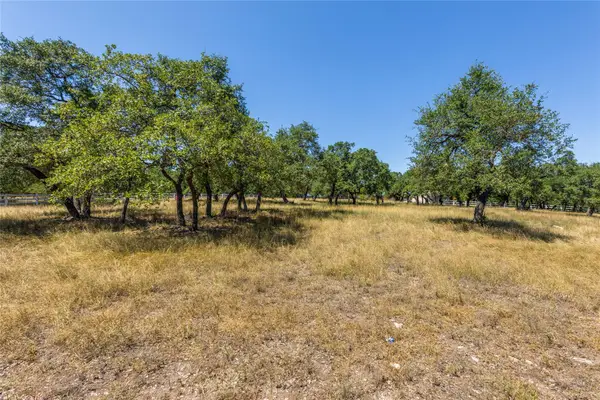 $649,444Active0 Acres
$649,444Active0 Acres281 Unbridled St, Austin, TX 78737
MLS# 2235874Listed by: WALZEL PROPERTIES - CORPORATE OFFICE - Open Sun, 1 to 4pmNew
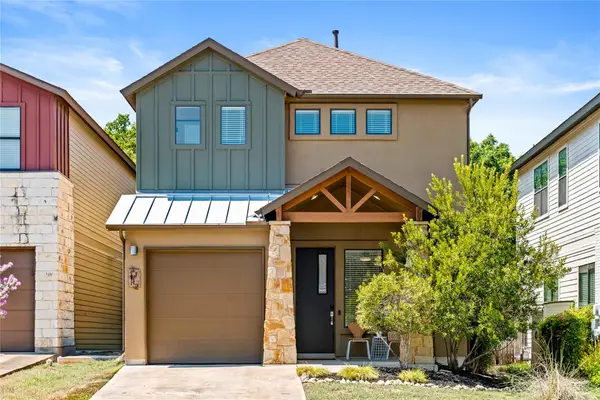 $888,000Active3 beds 3 baths1,750 sq. ft.
$888,000Active3 beds 3 baths1,750 sq. ft.3112 Corbin Ln, Austin, TX 78704
MLS# 5018743Listed by: ENGEL & VOLKERS AUSTIN - New
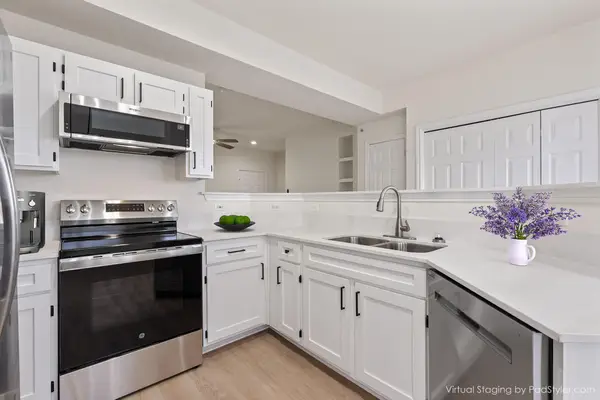 $285,000Active2 beds 2 baths1,091 sq. ft.
$285,000Active2 beds 2 baths1,091 sq. ft.2320 Gracy Farms Ln #434, Austin, TX 78758
MLS# 4782211Listed by: WEICHERT-BARTON HARRIS & CO
