7703 Lazy Ln, Austin, TX 78757
Local realty services provided by:ERA Experts
Listed by: shannon carr
Office: kuper sotheby's int'l realty
MLS#:7364588
Source:ACTRIS
7703 Lazy Ln,Austin, TX 78757
$645,000
- 3 Beds
- 2 Baths
- 1,121 sq. ft.
- Single family
- Active
Price summary
- Price:$645,000
- Price per sq. ft.:$575.38
About this home
Situated in a quiet pocket of Crestview, this 3-bedroom, 2-bathroom single-story home blends thoughtful updates with timeless charm. Just minutes from neighborhood favorites like Bartlett’s, HopDoddy, Little Deli Pizza, and Summer Moon, you’ll also enjoy easy access to Mopac, 183, I-35, and the Cap Metro Rail Crestview Station.
A vibrant, freshly painted exterior, a welcoming new front door, and tidy landscaping create an inviting first impression. Inside, the home shines with clean white oak flooring, new baseboards, and updated light fixtures and ceiling fans. The two full bathrooms feature the original 1950s tile—a nostalgic reminder of a bygone era. The sunny eat-in kitchen pairs crisp white subway tile with Sherwin-Williams’ custom Wundershowzen Green, a playful touch inspired by Austin’s own Juiceland.
Step outside to a spacious backyard designed for relaxed Austin living. Enjoy evenings on the deck under the shade of the hackberry tree, gather around the firepit with friends, or put the detached shed to work as extra storage—or even convert it into an ADU for added square footage. The temperature-controlled one-car garage and laundry room add bonus potential for a home gym, office, or creative flex space.
Zoned to Brentwood Elementary, Lamar Middle School, and McCallum Fine Arts Academy, this home is located within one of Austin’s most desirable school tracks.
This Crestview home offers the perfect mix of comfort, convenience, and Austin personality— move-in ready and eager for its next chapter.
Contact an agent
Home facts
- Year built:1955
- Listing ID #:7364588
- Updated:November 19, 2025 at 04:16 PM
Rooms and interior
- Bedrooms:3
- Total bathrooms:2
- Full bathrooms:2
- Living area:1,121 sq. ft.
Heating and cooling
- Cooling:Central
- Heating:Central, Natural Gas
Structure and exterior
- Roof:Composition, Shingle
- Year built:1955
- Building area:1,121 sq. ft.
Schools
- High school:McCallum
- Elementary school:Brentwood
Utilities
- Water:Public
- Sewer:Public Sewer
Finances and disclosures
- Price:$645,000
- Price per sq. ft.:$575.38
- Tax amount:$8,424 (2025)
New listings near 7703 Lazy Ln
- New
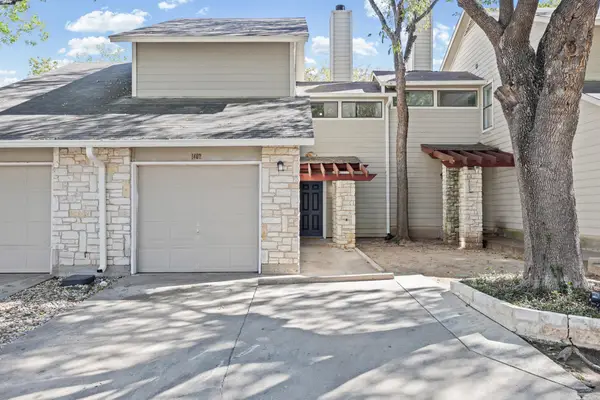 $325,000Active2 beds 2 baths1,045 sq. ft.
$325,000Active2 beds 2 baths1,045 sq. ft.512 Eberhart Ln #1402, Austin, TX 78745
MLS# 4494799Listed by: KIFER SPARKS AGENCY, LLC - New
 $400,000Active2 beds 1 baths810 sq. ft.
$400,000Active2 beds 1 baths810 sq. ft.105 E Walnut Dr, Austin, TX 78753
MLS# 5776715Listed by: PROPERTIES PLUS - New
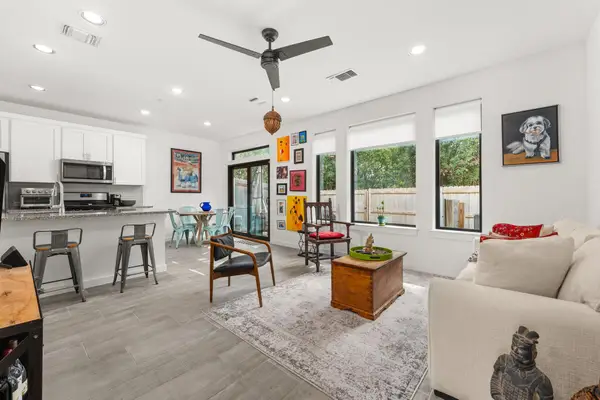 $525,000Active3 beds 3 baths1,441 sq. ft.
$525,000Active3 beds 3 baths1,441 sq. ft.6409 Berkman Dr #9, Austin, TX 78723
MLS# 4900995Listed by: GOTTESMAN RESIDENTIAL R.E. - New
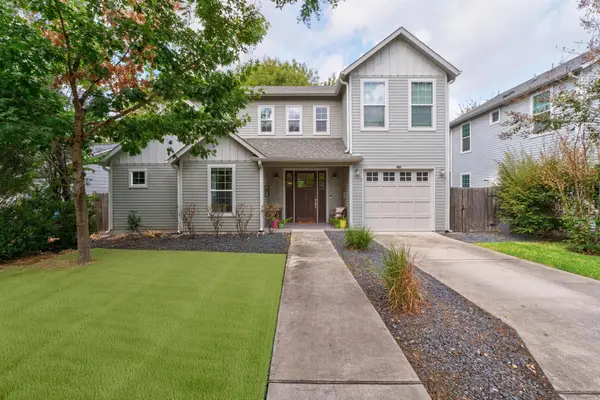 $1,490,000Active4 beds 3 baths2,265 sq. ft.
$1,490,000Active4 beds 3 baths2,265 sq. ft.3302 Funston St, Austin, TX 78703
MLS# 5422345Listed by: GRAHAM CENTRAL PROPERTIES - New
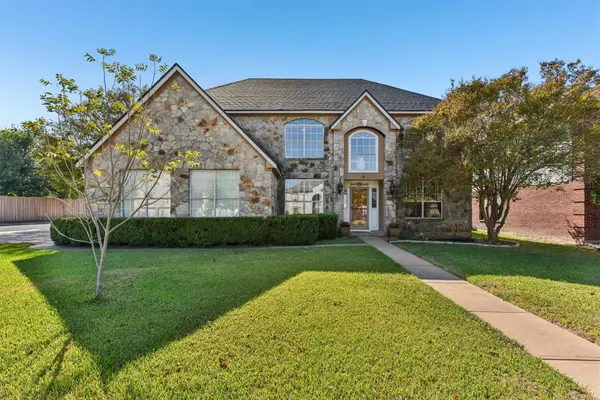 $649,000Active5 beds 4 baths3,342 sq. ft.
$649,000Active5 beds 4 baths3,342 sq. ft.13264 Darwin Ln, Austin, TX 78729
MLS# 7597020Listed by: KELLER WILLIAMS REALTY - New
 $339,000Active3 beds 1 baths962 sq. ft.
$339,000Active3 beds 1 baths962 sq. ft.5704 Cedardale Dr, Austin, TX 78745
MLS# 1431286Listed by: FARISS, REALTORS - New
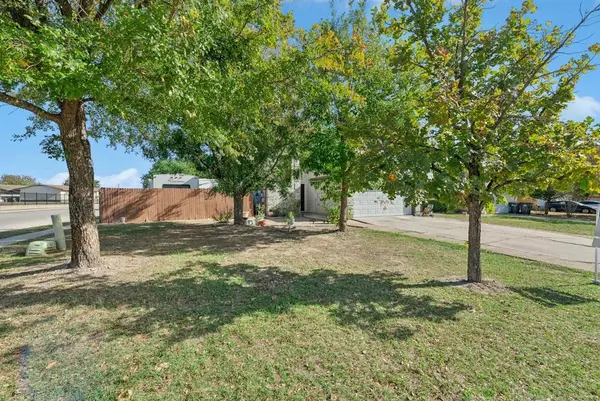 $300,000Active3 beds 3 baths1,454 sq. ft.
$300,000Active3 beds 3 baths1,454 sq. ft.7201 Proud Panda Dr, Del Valle, TX 78617
MLS# 4955759Listed by: KELLER WILLIAMS REALTY - New
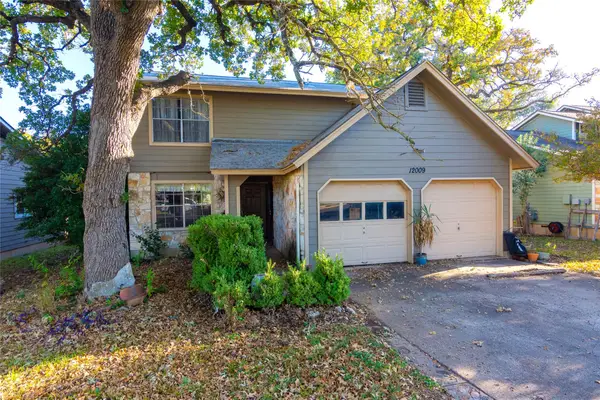 $325,000Active3 beds 3 baths1,882 sq. ft.
$325,000Active3 beds 3 baths1,882 sq. ft.12009 Tanglebriar Trl, Austin, TX 78750
MLS# 6513533Listed by: JBGOODWIN REALTORS NW - New
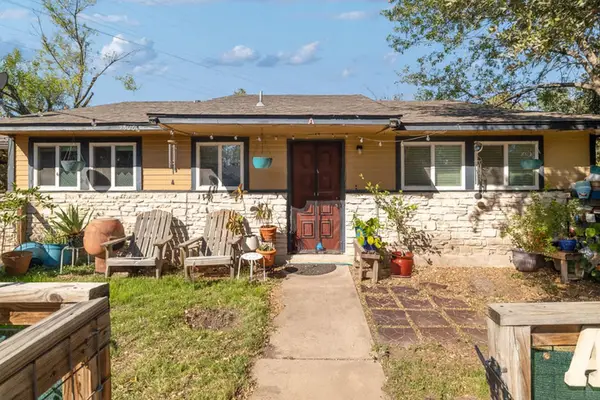 $485,000Active-- beds -- baths1,991 sq. ft.
$485,000Active-- beds -- baths1,991 sq. ft.5806 Cherry Park, Austin, TX 78745
MLS# 1443399Listed by: COMPASS RE TEXAS, LLC - New
 $1,450,000Active4 beds 3 baths2,997 sq. ft.
$1,450,000Active4 beds 3 baths2,997 sq. ft.6000 Ironwood Cv, Austin, TX 78759
MLS# 2354969Listed by: MY CASTLE REALTY
