7800 Southwest Pkwy #510, Austin, TX 78735
Local realty services provided by:ERA Experts
Listed by: patty sanguily
Office: capital downtown realtors
MLS#:5322115
Source:ACTRIS
7800 Southwest Pkwy #510,Austin, TX 78735
$699,000Last list price
- 2 Beds
- 3 Baths
- - sq. ft.
- Condominium
- Sold
Sorry, we are unable to map this address
Price summary
- Price:$699,000
- Monthly HOA dues:$791
About this home
LEASE/PURCHASE possible for 6 months $3600 per month.
Stunning hill country condo in a gated community. Open floor plan and soaring ceilings create an abundance of natural light in the spacious main living room. Generous -sized master suite downstairs with luxurious spa -style bathroom and large walk-in closet. Kitchen upgraded in 2021 with quartz countertops and custom cabinets with soft close drawers. Hardwood floors and plantation shutters throughout. Upstairs boasts a huge second living area, guest bedroom and bath, bonus craft/storage room, treetop views. Designed to easily add a third bedroom if desired. This quiet end unit is surrounded by mature trees and next door to serene outlook with gazebo. Watch gourgeous sunsets and birds from your peaceful back patio with a book and glass of wine. Community pool, gym, and hiking trails, walking distance to Lantana with Moviehouse & Eatery, restaurants, coffee shop, mail center. Just 15 minutes to downtown or Hill Country Galleria/ Whole Foods.
Contact an agent
Home facts
- Year built:2005
- Listing ID #:5322115
- Updated:December 21, 2025 at 07:34 AM
Rooms and interior
- Bedrooms:2
- Total bathrooms:3
- Full bathrooms:2
- Half bathrooms:1
Heating and cooling
- Cooling:Central
- Heating:Central, Natural Gas
Structure and exterior
- Roof:Tile
- Year built:2005
Schools
- High school:Austin
- Elementary school:Oak Hill
Utilities
- Water:Public
- Sewer:Public Sewer
Finances and disclosures
- Price:$699,000
- Tax amount:$11,825 (2016)
New listings near 7800 Southwest Pkwy #510
- New
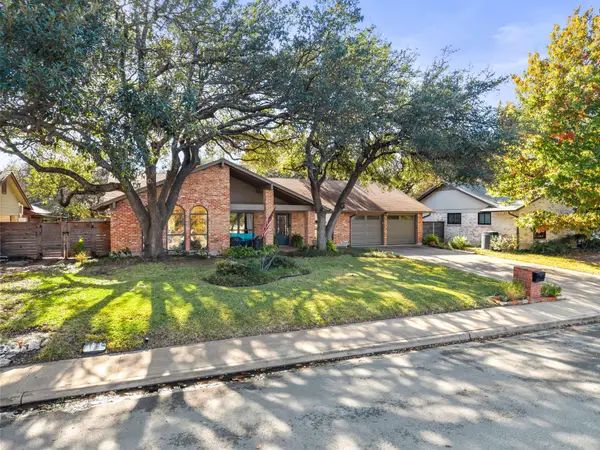 $750,000Active3 beds 2 baths2,051 sq. ft.
$750,000Active3 beds 2 baths2,051 sq. ft.4507 Balcones Woods Dr, Austin, TX 78759
MLS# 2631045Listed by: COMPASS RE TEXAS, LLC - New
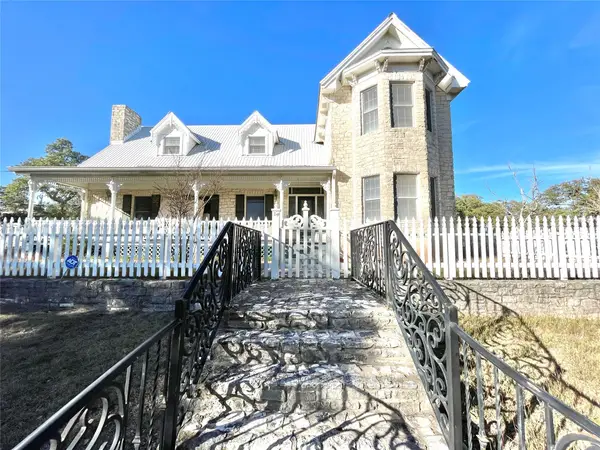 $650,000Active2 beds 3 baths2,966 sq. ft.
$650,000Active2 beds 3 baths2,966 sq. ft.2 Sentinel Hl, Austin, TX 78737
MLS# 2820069Listed by: CENTRAL METRO REALTY - New
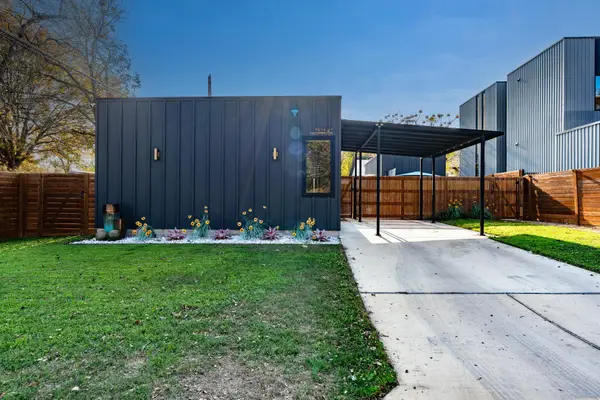 $615,000Active3 beds 3 baths1,382 sq. ft.
$615,000Active3 beds 3 baths1,382 sq. ft.7525 Delafield Ln #B, Austin, TX 78752
MLS# 4120287Listed by: LET'S MOVE AUSTIN LLC - New
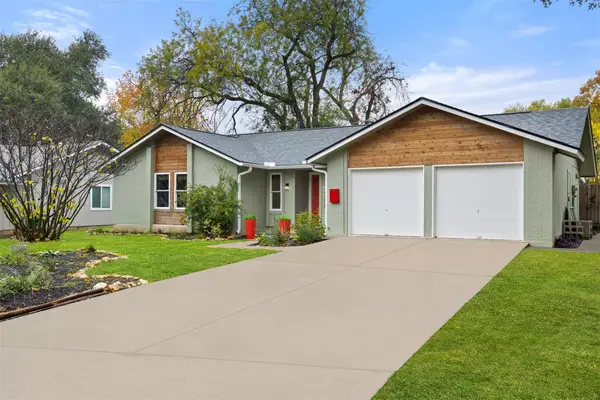 $449,000Active4 beds 2 baths1,385 sq. ft.
$449,000Active4 beds 2 baths1,385 sq. ft.9228 Partridge Cir, Austin, TX 78758
MLS# 2191304Listed by: COMPASS RE TEXAS, LLC - New
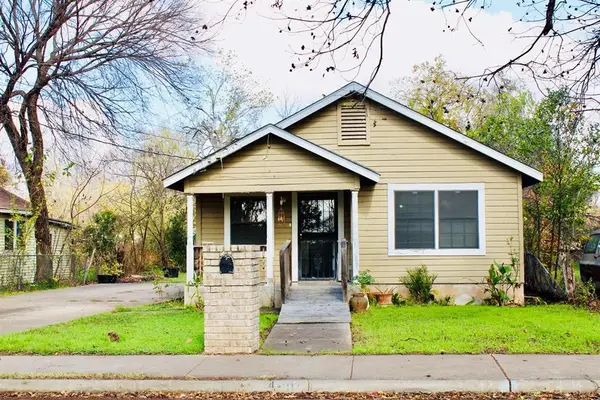 $505,000Active3 beds 1 baths1,152 sq. ft.
$505,000Active3 beds 1 baths1,152 sq. ft.4704 Gonzales St, Austin, TX 78702
MLS# 8721235Listed by: VYLLA HOME - New
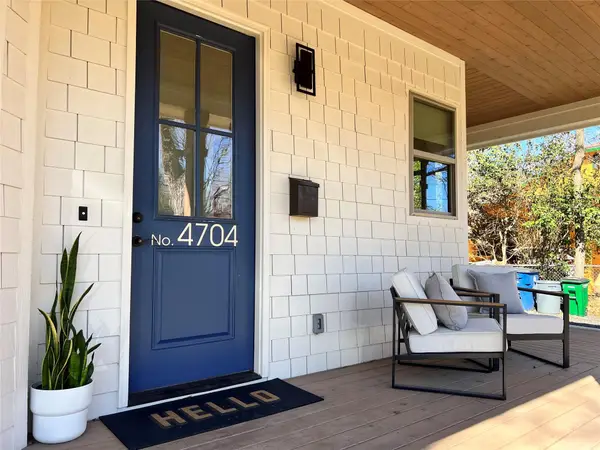 $849,000Active4 beds 3 baths1,760 sq. ft.
$849,000Active4 beds 3 baths1,760 sq. ft.4704 Duval St, Austin, TX 78751
MLS# 1055130Listed by: MORELAND PROPERTIES - New
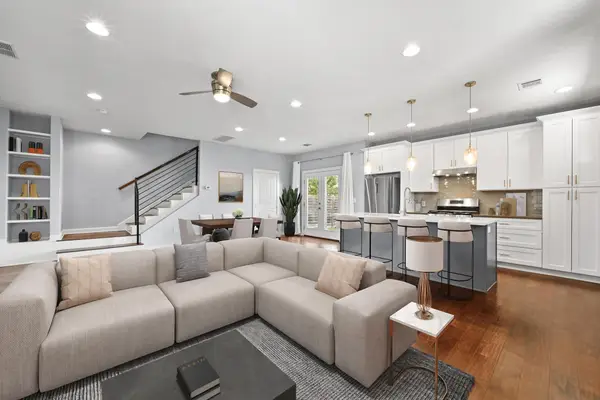 $425,000Active3 beds 3 baths1,500 sq. ft.
$425,000Active3 beds 3 baths1,500 sq. ft.308 Delmar Ave #B, Austin, TX 78752
MLS# 1367038Listed by: COMPASS RE TEXAS, LLC - New
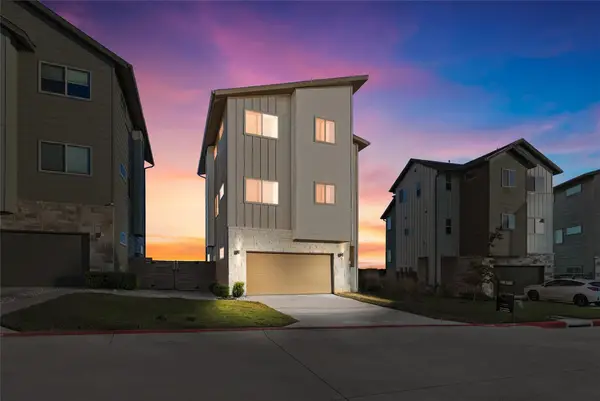 $705,000Active4 beds 4 baths2,446 sq. ft.
$705,000Active4 beds 4 baths2,446 sq. ft.5315 La Crosse Ave #16, Austin, TX 78739
MLS# 4311031Listed by: KELLER WILLIAMS REALTY - New
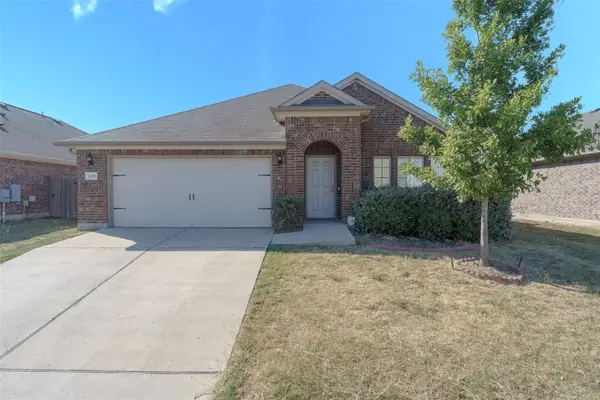 $400,000Active3 beds 2 baths1,966 sq. ft.
$400,000Active3 beds 2 baths1,966 sq. ft.13020 SE Kearns Dr, Pflugerville, TX 78660
MLS# 7180277Listed by: MSA REALTY, LLC - New
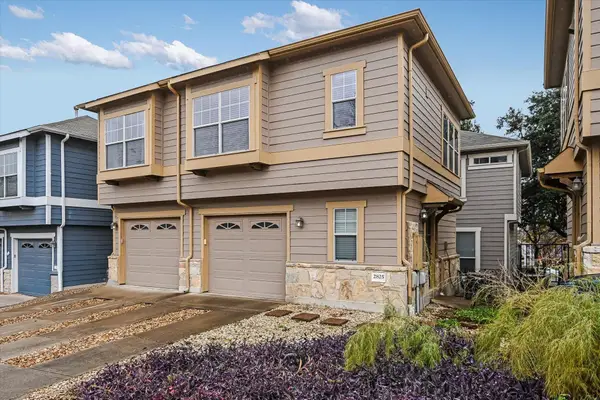 $319,900Active1 beds 1 baths966 sq. ft.
$319,900Active1 beds 1 baths966 sq. ft.2825 Saville Loop #18C, Austin, TX 78741
MLS# 1872589Listed by: EXP REALTY, LLC
