7803 Seminary Ridge Dr, Austin, TX 78745
Local realty services provided by:ERA Experts
Listed by:marietta scott
Office:moreland properties
MLS#:4531142
Source:ACTRIS
Price summary
- Price:$599,900
- Price per sq. ft.:$375.64
About this home
Turn at the iconic weiner dog mural on Westgate Blvd. in the heart of Austin’s Cherry Creek neighborhood, home of shaded sidewalks, towering trees, and rolling hills. This open-concept home pairs modern technology with designer finishes—all just minutes from parks, dining, shopping, Westgate Lanes bowling, and H-E-B. Renovated with permits by B3E Creative and further enhanced by the current owner, it features a new HVAC system with AprilAire 1410 Whole-Home Air Purifier, custom California Closets, and fresh paint. Thoughtfully designed and move-in ready.
Set in one of South Austin’s most livable pockets, the home is close to everything yet tucked into a quiet, walkable community. Just up the street, you’ll find trail access to Stephenson Nature Preserve and lively Longview Neighborhood Park, and Ellen Higgins Pocket Park. Generous front and backyards shaded by mature trees make outdoor living just as enjoyable as the inside. Entertainment abounds nearby with popular venues like Bodhi’s Hideaway, Moontower Saloon and Armadillo Den.
This complete smart home system includes $15,000 in custom window shades, smart appliances, and integrated lighting for easy living. The kitchen is a centerpiece, featuring quartz waterfall counters, a quartz sink upgrade, floating oak shelves, and stainless appliances.
Custom steel front steps, an updated roof, and a charming coat nook in the living area add unique character.
The vaulted primary suite offers a spa-like bath with a walk-in shower and pedestal soaking tub. Two outdoor decks and a welcoming front porch—swing chairs included—extend the living space for dining or relaxing. With sidewalks shaded by mature trees, it’s a neighborhood designed for everyday walks and connection.
Contact an agent
Home facts
- Year built:1982
- Listing ID #:4531142
- Updated:October 15, 2025 at 04:28 PM
Rooms and interior
- Bedrooms:3
- Total bathrooms:2
- Full bathrooms:2
- Living area:1,597 sq. ft.
Heating and cooling
- Cooling:Central
- Heating:Central, Fireplace(s), Natural Gas
Structure and exterior
- Roof:Composition, Shingle
- Year built:1982
- Building area:1,597 sq. ft.
Schools
- High school:Crockett
- Elementary school:Cunningham
Utilities
- Water:Public
- Sewer:Public Sewer
Finances and disclosures
- Price:$599,900
- Price per sq. ft.:$375.64
- Tax amount:$11,472 (2025)
New listings near 7803 Seminary Ridge Dr
- Open Thu, 1 to 5pmNew
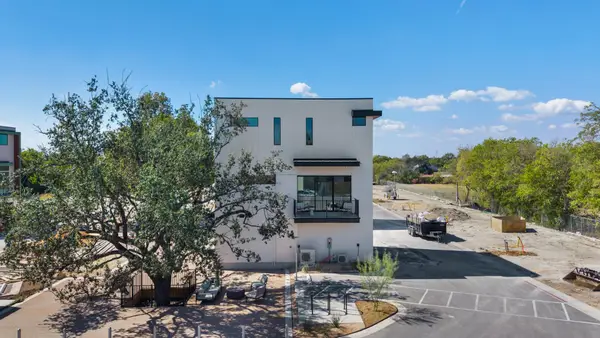 $749,000Active3 beds 4 baths1,726 sq. ft.
$749,000Active3 beds 4 baths1,726 sq. ft.10823 Desert Trl #1019, Austin, TX 78758
MLS# 1358190Listed by: DOUGLAS ELLIMAN REAL ESTATE - Open Sun, 3 to 5pmNew
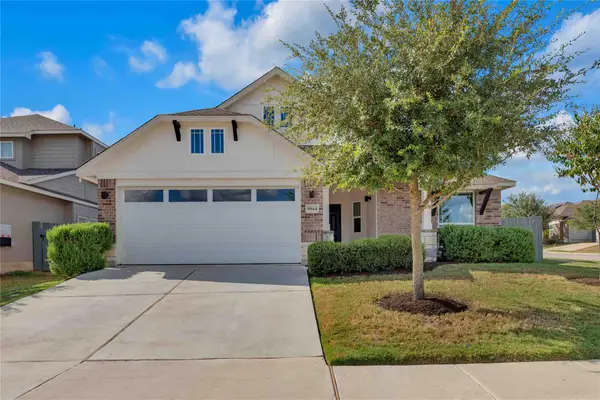 $339,000Active3 beds 2 baths1,722 sq. ft.
$339,000Active3 beds 2 baths1,722 sq. ft.9944 Comely Bnd, Manor, TX 78653
MLS# 1538014Listed by: EXIT REALTY ADVISORS - Open Sat, 1 to 4pmNew
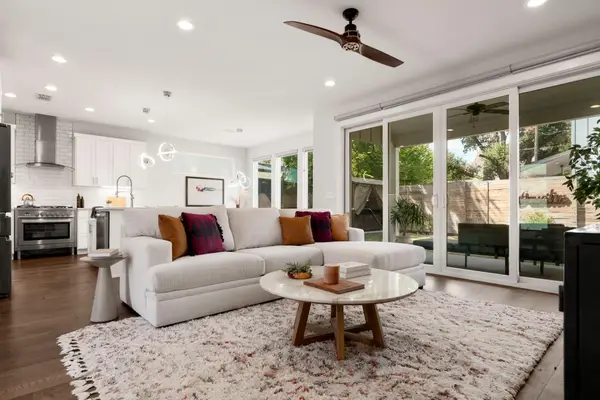 $900,000Active4 beds 4 baths2,374 sq. ft.
$900,000Active4 beds 4 baths2,374 sq. ft.8014 Tisdale Dr #1, Austin, TX 78757
MLS# 1659775Listed by: CHRISTIE'S INT'L REAL ESTATE - New
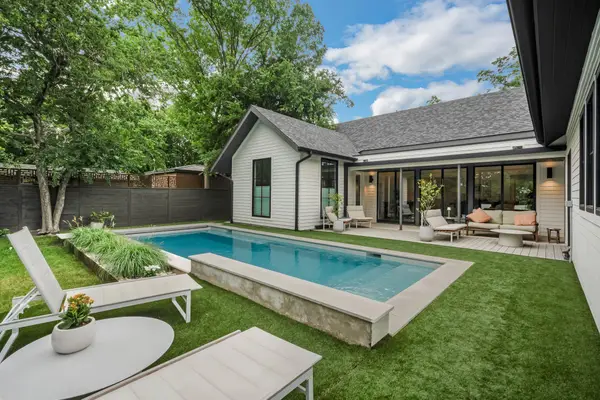 $1,950,000Active4 beds 3 baths2,980 sq. ft.
$1,950,000Active4 beds 3 baths2,980 sq. ft.6202 Nasco Dr, Austin, TX 78757
MLS# 7155887Listed by: TODD HOWER REALTY LLC - New
 $1,595,000Active4 beds 4 baths2,615 sq. ft.
$1,595,000Active4 beds 4 baths2,615 sq. ft.2903 Village Dr, Austin, TX 78731
MLS# 7696660Listed by: GOTTESMAN RESIDENTIAL R.E. 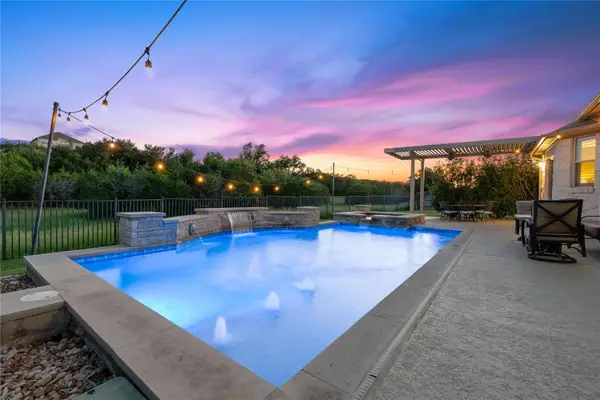 $824,900Pending4 beds 4 baths3,112 sq. ft.
$824,900Pending4 beds 4 baths3,112 sq. ft.370 Harris Dr, Austin, TX 78737
MLS# 1169948Listed by: CHRISTIE'S INT'L REAL ESTATE- New
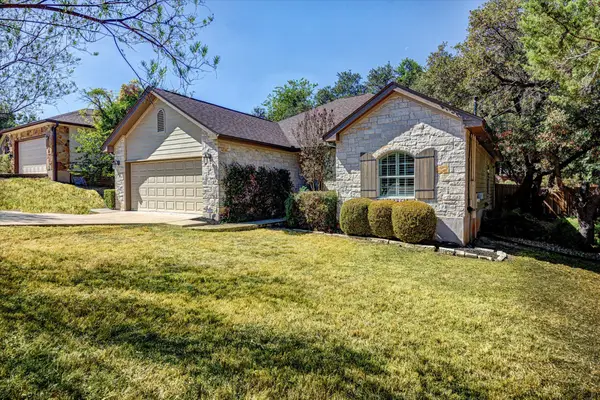 $524,900Active3 beds 2 baths1,542 sq. ft.
$524,900Active3 beds 2 baths1,542 sq. ft.14911 Longbranch Dr, Austin, TX 78734
MLS# 2042934Listed by: EXP REALTY, LLC - New
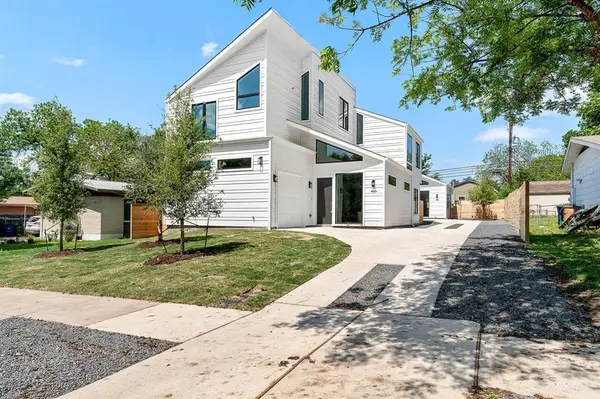 $715,000Active4 beds 3 baths2,200 sq. ft.
$715,000Active4 beds 3 baths2,200 sq. ft.106 W Croslin St #1, Austin, TX 78752
MLS# 3138065Listed by: EXP REALTY, LLC - New
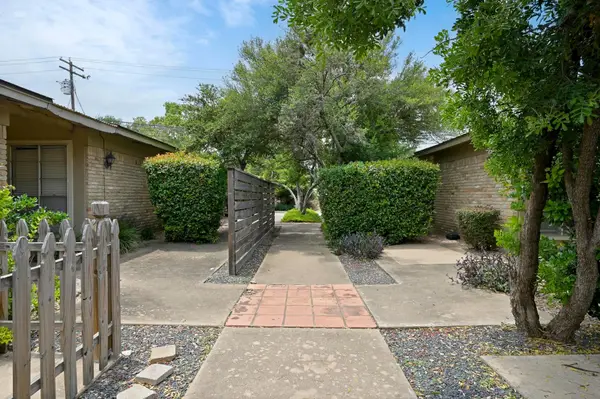 $775,000Active-- beds -- baths3,244 sq. ft.
$775,000Active-- beds -- baths3,244 sq. ft.3428 Willowrun Dr, Austin, TX 78704
MLS# 4422816Listed by: MUSKIN ELAM GROUP LLC - Open Thu, 4 to 6pmNew
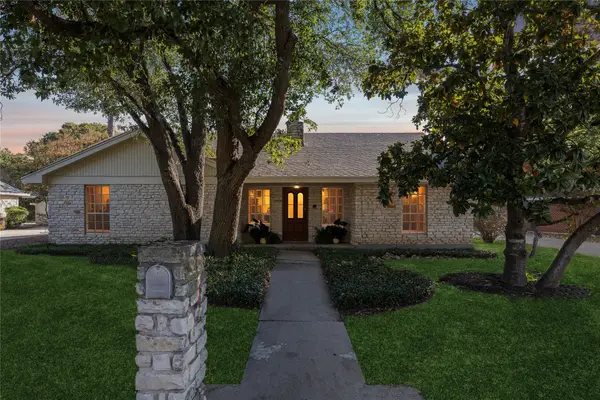 $700,000Active3 beds 2 baths1,984 sq. ft.
$700,000Active3 beds 2 baths1,984 sq. ft.7005 Bent Oak Cir, Austin, TX 78749
MLS# 5187063Listed by: KELLER WILLIAMS REALTY
