7809 Old Bee Caves Rd #13, Austin, TX 78735
Local realty services provided by:ERA Experts
Listed by: nicole kessler
Office: compass re texas, llc.
MLS#:9507579
Source:ACTRIS
7809 Old Bee Caves Rd #13,Austin, TX 78735
$899,000
- 3 Beds
- 3 Baths
- 1,778 sq. ft.
- Single family
- Active
Upcoming open houses
- Sat, Jan 1701:00 pm - 04:00 pm
- Sat, Jan 2401:00 pm - 04:00 pm
- Sat, Jan 3101:00 pm - 04:00 pm
Price summary
- Price:$899,000
- Price per sq. ft.:$505.62
- Monthly HOA dues:$275
About this home
NOW PRE-SELLING | The Carolina Floor Plan at Cayena Phase II - Cayena Creekside | This luxury 2-story home features high ceilings, stainless steel appliances, hardwood flooring, a private yard & large windows providing lots of natural light. Upgrades include - modern fireplaces with custom built-ins, a rooftop terrace, select design features, luxury finishes, the option to extend hardwood floors in bedrooms, larger lots with space for a pool and much more!
This home is not yet built, but you can visit the model home at 7907 Yellow Thistle Trail, Austin, TX 78735. Open Saturdays 1:00 - 4:00 PM.
Discover our exclusive gated community of 25 modern, minimalist 2- and 3-story detached city homes. Situated in the heart of Southwest Austin with serene walking trails, our unique floor plans combine contemporary architecture with warm, high-end interiors. These spacious homes near downtown Austin are sophisticated and refined, featuring high ceilings, expansive rooftop terraces, elevator options on select plans, and two-car ground-level garages. Surrounded by a lush canopy of trees and green space, these 3- and 4-bedroom homes are thoughtfully designed with chef-inspired kitchens and entertainment-centric layouts.
Contact an agent
Home facts
- Year built:2026
- Listing ID #:9507579
- Updated:January 10, 2026 at 10:37 PM
Rooms and interior
- Bedrooms:3
- Total bathrooms:3
- Full bathrooms:2
- Half bathrooms:1
- Living area:1,778 sq. ft.
Heating and cooling
- Cooling:Central
- Heating:Central
Structure and exterior
- Roof:Composition
- Year built:2026
- Building area:1,778 sq. ft.
Schools
- High school:Austin
- Elementary school:Oak Hill
Utilities
- Water:Public
- Sewer:Public Sewer
Finances and disclosures
- Price:$899,000
- Price per sq. ft.:$505.62
New listings near 7809 Old Bee Caves Rd #13
- New
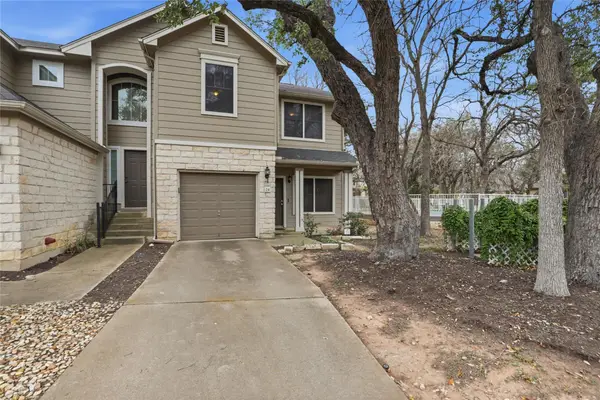 $310,000Active2 beds 3 baths1,119 sq. ft.
$310,000Active2 beds 3 baths1,119 sq. ft.4501 Whispering Valley Dr #24, Austin, TX 78727
MLS# 3147398Listed by: REAL BROKER, LLC - New
 $449,999Active3 beds 2 baths1,755 sq. ft.
$449,999Active3 beds 2 baths1,755 sq. ft.4420 Jester Dr, Austin, TX 78745
MLS# 6127829Listed by: UNIVERSITY REALTY - New
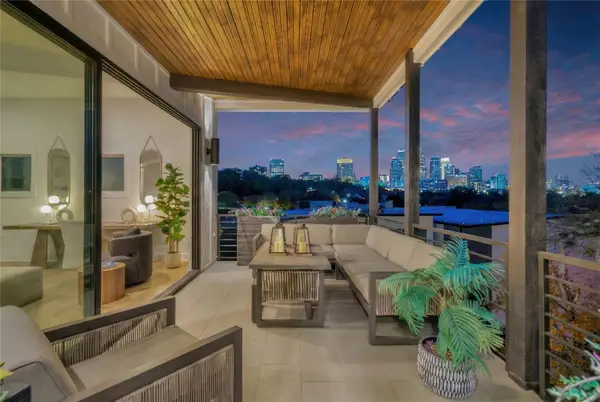 $1,139,900Active4 beds 3 baths3,220 sq. ft.
$1,139,900Active4 beds 3 baths3,220 sq. ft.2707 Salek Vw, Austin, TX 78741
MLS# 9132900Listed by: COMPASS RE TEXAS, LLC - Open Sat, 1 to 3pmNew
 $715,000Active4 beds 4 baths3,024 sq. ft.
$715,000Active4 beds 4 baths3,024 sq. ft.14904 Cabrillo Way, Austin, TX 78738
MLS# 8979139Listed by: CHOO PROPERTIES LLC - New
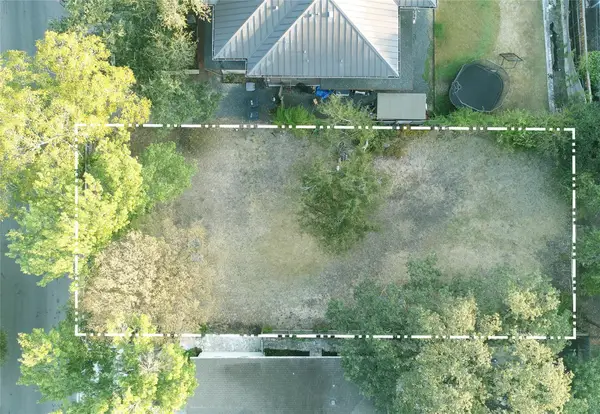 $1,100,000Active0 Acres
$1,100,000Active0 Acres2005 Forest Trl, Austin, TX 78703
MLS# 8427765Listed by: COMPASS RE TEXAS, LLC - New
 $329,999Active2 beds 3 baths1,430 sq. ft.
$329,999Active2 beds 3 baths1,430 sq. ft.5402 Beacon Dr #A, Austin, TX 78734
MLS# 2169543Listed by: LESLIE RAGLAND - New
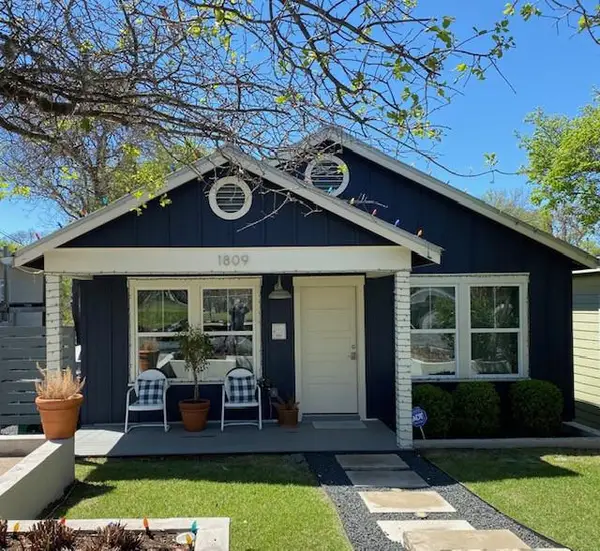 $1,449,000Active3 beds 3 baths1,550 sq. ft.
$1,449,000Active3 beds 3 baths1,550 sq. ft.1809 W 10th St, Austin, TX 78703
MLS# 5230949Listed by: MY CASTLE REALTY - New
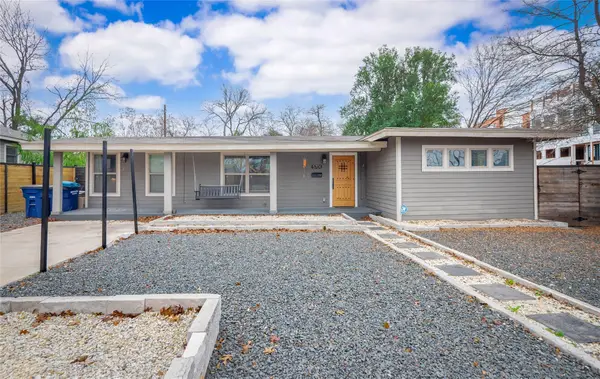 $550,000Active4 beds 2 baths1,612 sq. ft.
$550,000Active4 beds 2 baths1,612 sq. ft.5701 Avenue G, Austin, TX 78752
MLS# 1118993Listed by: WATTERS INTERNATIONAL REALTY - New
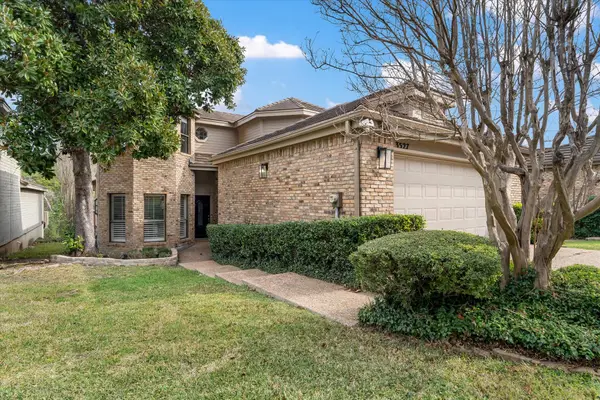 $975,000Active3 beds 4 baths2,381 sq. ft.
$975,000Active3 beds 4 baths2,381 sq. ft.3527 Fawn Creek Path, Austin, TX 78746
MLS# 1154499Listed by: EXP REALTY, LLC - Open Sun, 2 to 4pmNew
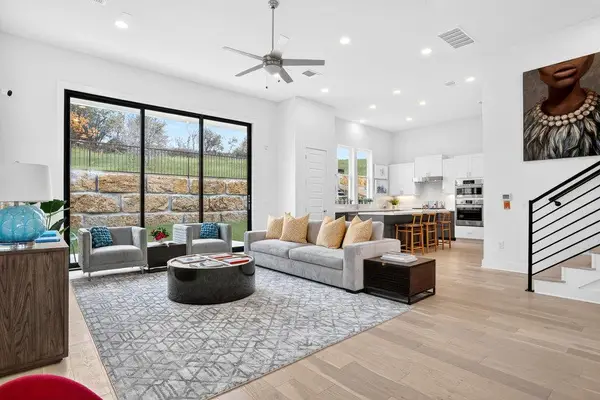 $649,900Active3 beds 3 baths2,253 sq. ft.
$649,900Active3 beds 3 baths2,253 sq. ft.5601 Toscana Ave, Austin, TX 78724
MLS# 3096238Listed by: COMPASS RE TEXAS, LLC
