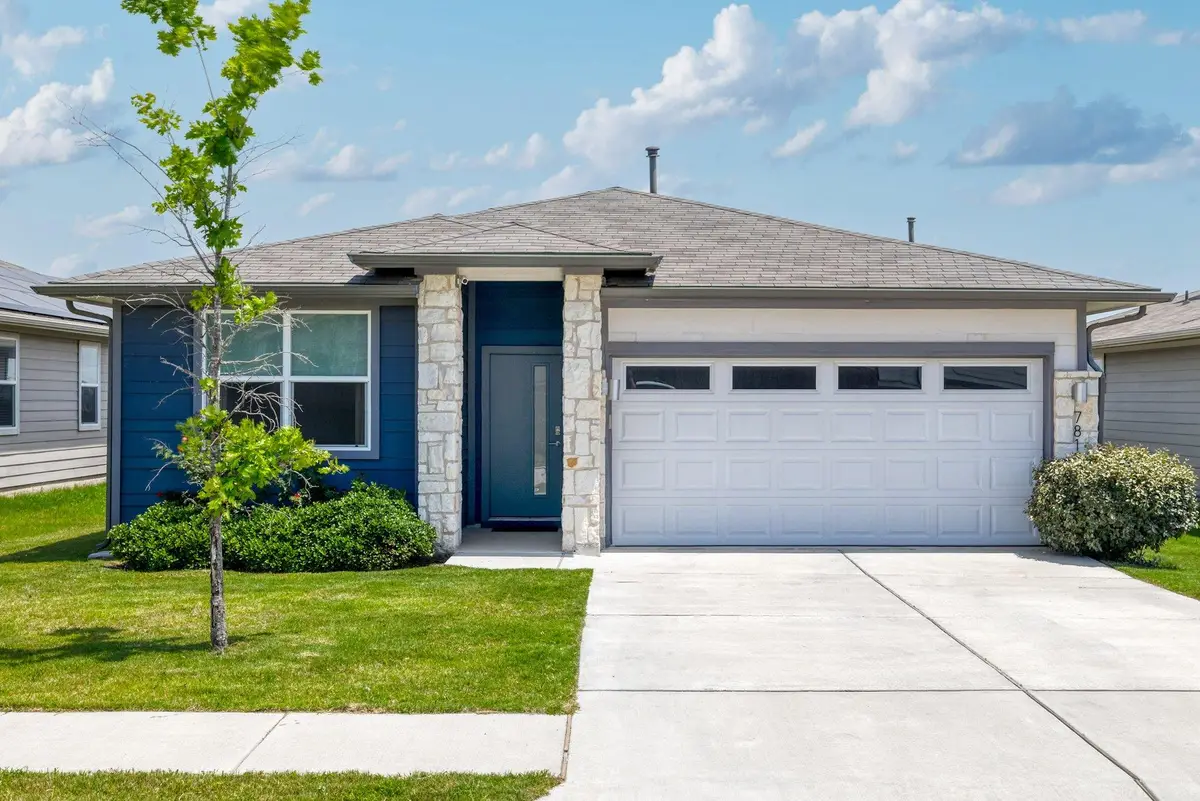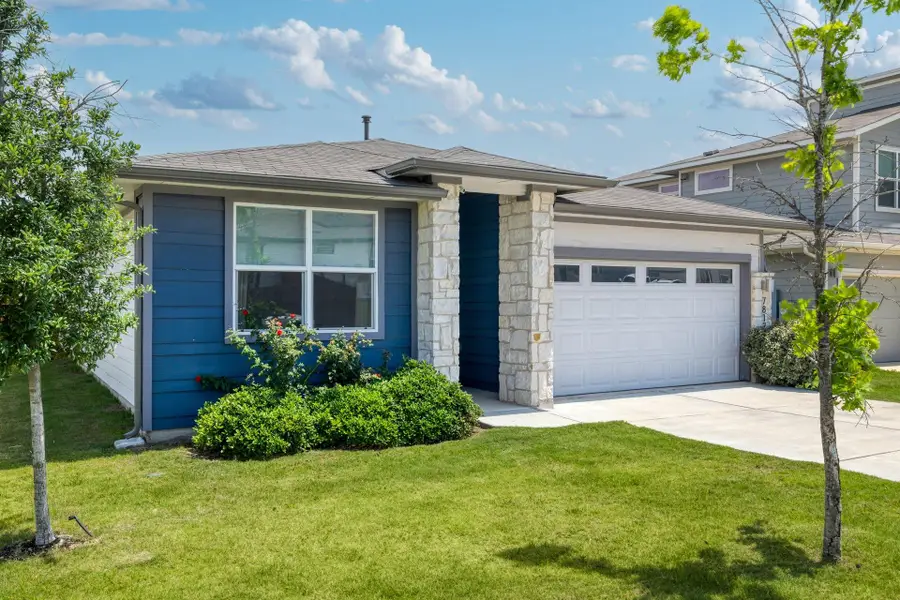7812 City Top Blvd, Austin, TX 78724
Local realty services provided by:ERA Colonial Real Estate



Listed by:martin bebout
Office:keller williams realty
MLS#:4946081
Source:ACTRIS
7812 City Top Blvd,Austin, TX 78724
$398,000
- 4 Beds
- 2 Baths
- 1,837 sq. ft.
- Single family
- Active
Price summary
- Price:$398,000
- Price per sq. ft.:$216.66
- Monthly HOA dues:$60
About this home
Located in the contemporary Parker Station community, this easy and inviting house is the most popular floor plan with 4 bedrooms and 2 bathrooms all on one floor. The entire house has 9 foot ceilings and lots of windows making it feel bright and spacious. An open floor plan is overlooked by a modern kitchen with a huge eat-in peninsula, quartz countertops, a pantry and tons of cabinets. Adjacent to the kitchen are a laundry room with built-ins and the entrance to a 2-car garage. The primary suite has windows looking out to the backyard, and ensuite bathroom with a large walk-in shower, double vanities and two customized walk-in closets. The backyard is overlooked by a covered patio just off the living area. The house has full gutters and an automatic irrigation system. Parker Station is a super groovy neighborhood with an awesome community pool. It is conveniently located near 290, the 130 tollway and 183 so you will be just 10-20 minutes from almost everything in Austin: downtown, UT campus, Mueller, the airport, The Domain, and south Austin.
Contact an agent
Home facts
- Year built:2020
- Listing Id #:4946081
- Updated:August 21, 2025 at 03:08 PM
Rooms and interior
- Bedrooms:4
- Total bathrooms:2
- Full bathrooms:2
- Living area:1,837 sq. ft.
Heating and cooling
- Cooling:Central
- Heating:Central, Natural Gas
Structure and exterior
- Roof:Composition
- Year built:2020
- Building area:1,837 sq. ft.
Schools
- High school:Manor
- Elementary school:Oak Meadows
Utilities
- Water:Public
- Sewer:Public Sewer
Finances and disclosures
- Price:$398,000
- Price per sq. ft.:$216.66
- Tax amount:$8,793 (2025)
New listings near 7812 City Top Blvd
- New
 $1,295,000Active5 beds 3 baths2,886 sq. ft.
$1,295,000Active5 beds 3 baths2,886 sq. ft.8707 White Cliff Dr, Austin, TX 78759
MLS# 5015346Listed by: KELLER WILLIAMS REALTY - Open Sat, 1 to 4pmNew
 $430,000Active3 beds 2 baths1,416 sq. ft.
$430,000Active3 beds 2 baths1,416 sq. ft.4300 Mauai Cv, Austin, TX 78749
MLS# 5173632Listed by: JBGOODWIN REALTORS WL - Open Sat, 1 to 3pmNew
 $565,000Active3 beds 2 baths1,371 sq. ft.
$565,000Active3 beds 2 baths1,371 sq. ft.6201 Waycross Dr, Austin, TX 78745
MLS# 1158299Listed by: VIA REALTY GROUP LLC - New
 $599,000Active3 beds 2 baths1,772 sq. ft.
$599,000Active3 beds 2 baths1,772 sq. ft.1427 Gorham St, Austin, TX 78758
MLS# 3831328Listed by: KELLER WILLIAMS REALTY - New
 $299,000Active4 beds 2 baths1,528 sq. ft.
$299,000Active4 beds 2 baths1,528 sq. ft.14500 Deaf Smith Blvd, Austin, TX 78725
MLS# 3982431Listed by: EXP REALTY, LLC - Open Sat, 11am to 2pmNew
 $890,000Active3 beds 2 baths1,772 sq. ft.
$890,000Active3 beds 2 baths1,772 sq. ft.2009 Lazy Brk, Austin, TX 78723
MLS# 5434173Listed by: REAL HAVEN REALTY LLC - Open Sat, 11am to 3pmNew
 $549,000Active3 beds 2 baths1,458 sq. ft.
$549,000Active3 beds 2 baths1,458 sq. ft.7400 Broken Arrow Ln, Austin, TX 78745
MLS# 5979462Listed by: KELLER WILLIAMS REALTY - New
 $698,000Active4 beds 3 baths2,483 sq. ft.
$698,000Active4 beds 3 baths2,483 sq. ft.9709 Braes Valley Street, Austin, TX 78729
MLS# 89982780Listed by: LPT REALTY, LLC - New
 $750,000Active4 beds 3 baths3,032 sq. ft.
$750,000Active4 beds 3 baths3,032 sq. ft.433 Stoney Point Rd, Austin, TX 78737
MLS# 4478821Listed by: EXP REALTY, LLC - Open Sat, 2 to 5pmNew
 $1,295,000Active5 beds 2 baths2,450 sq. ft.
$1,295,000Active5 beds 2 baths2,450 sq. ft.2401 Homedale Cir, Austin, TX 78704
MLS# 5397329Listed by: COMPASS RE TEXAS, LLC
